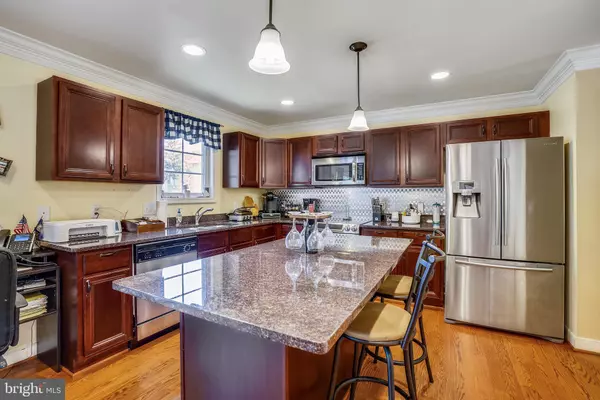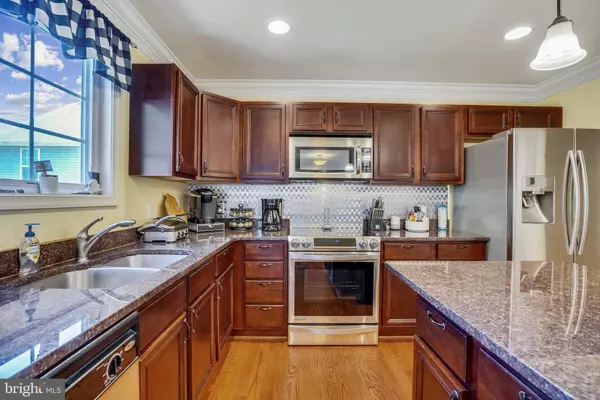$599,900
$599,900
For more information regarding the value of a property, please contact us for a free consultation.
4 Beds
4 Baths
3,640 SqFt
SOLD DATE : 08/31/2021
Key Details
Sold Price $599,900
Property Type Single Family Home
Sub Type Detached
Listing Status Sold
Purchase Type For Sale
Square Footage 3,640 sqft
Price per Sqft $164
Subdivision Joyce Estates
MLS Listing ID MDAA2001264
Sold Date 08/31/21
Style Traditional
Bedrooms 4
Full Baths 2
Half Baths 2
HOA Y/N N
Abv Grd Liv Area 2,680
Originating Board BRIGHT
Year Built 2010
Annual Tax Amount $4,929
Tax Year 2020
Lot Size 10,373 Sqft
Acres 0.24
Property Description
This beautiful home has all you're looking for in a Great Location near Rt 97, Rt 100, Ft. Meade, NSA, BWI, Homeland Security. With almost 3900sf of finished space there's room for everyone to spread out. A large primary bedroom with ensuite bath and three good size bedrooms serviced by a full bath make up the top level, and for convenience the Washer and Dryer are on this level. The main floor has everything you'd expect, a large welcoming foyer off the covered front porch opens to the living room. There is a half bath off the kitchen/great room which extends the entire width of the rear of the house, and you can also access the large two car garage from here. The kitchen/great room opens to a good size deck for dining & grilling, and to the rear fully fenced flat yard. The back yard is nicely landscaped with a large paver patio, mature trees, swing set, and access to the lower level finished basement. The lower level includes a wet bar and half bath and lots of room for all sorts of activities. At just 11 years young this home is in great shape and has been very well cared for.
Location
State MD
County Anne Arundel
Zoning RESIDENTIAL
Direction Southeast
Rooms
Other Rooms Primary Bedroom, Bedroom 2, Bedroom 3, Bedroom 4, Kitchen, Foyer, Great Room, Laundry, Recreation Room, Storage Room, Utility Room, Bathroom 2, Primary Bathroom, Half Bath
Basement Connecting Stairway, Daylight, Partial, Fully Finished, Heated, Interior Access, Outside Entrance, Poured Concrete, Rear Entrance, Sump Pump, Walkout Level
Interior
Interior Features Attic, Bar, Breakfast Area, Carpet, Ceiling Fan(s), Combination Kitchen/Dining, Combination Kitchen/Living, Family Room Off Kitchen, Floor Plan - Open, Floor Plan - Traditional, Kitchen - Eat-In, Kitchen - Gourmet, Kitchen - Island, Upgraded Countertops, Wet/Dry Bar, Window Treatments, Wood Floors, Walk-in Closet(s)
Hot Water Electric
Heating Heat Pump(s), Central, Programmable Thermostat
Cooling Heat Pump(s), Central A/C, Ceiling Fan(s), Programmable Thermostat
Flooring Carpet, Ceramic Tile, Hardwood
Equipment Built-In Microwave, Dishwasher, Disposal, Dryer - Electric, Exhaust Fan, Oven/Range - Electric, Range Hood, Refrigerator, Stainless Steel Appliances, Washer
Furnishings No
Fireplace N
Window Features Insulated,Low-E,Screens
Appliance Built-In Microwave, Dishwasher, Disposal, Dryer - Electric, Exhaust Fan, Oven/Range - Electric, Range Hood, Refrigerator, Stainless Steel Appliances, Washer
Heat Source Electric
Laundry Upper Floor
Exterior
Exterior Feature Brick, Deck(s), Porch(es)
Garage Garage - Front Entry, Garage Door Opener, Inside Access, Oversized
Garage Spaces 6.0
Fence Board, Fully, Privacy, Rear, Wood
Amenities Available None
Waterfront N
Water Access N
View Garden/Lawn, Trees/Woods, Park/Greenbelt
Roof Type Architectural Shingle,Asphalt
Street Surface Access - On Grade,Black Top,Paved
Accessibility None
Porch Brick, Deck(s), Porch(es)
Road Frontage City/County
Parking Type Attached Garage, Driveway
Attached Garage 2
Total Parking Spaces 6
Garage Y
Building
Lot Description Flag, Landscaping, Level, No Thru Street, Partly Wooded, Rear Yard, Backs - Open Common Area
Story 3
Foundation Concrete Perimeter
Sewer Public Septic, Public Sewer
Water Public
Architectural Style Traditional
Level or Stories 3
Additional Building Above Grade, Below Grade
Structure Type 9'+ Ceilings,Dry Wall
New Construction N
Schools
School District Anne Arundel County Public Schools
Others
Pets Allowed Y
HOA Fee Include None
Senior Community No
Tax ID 020441990232904
Ownership Fee Simple
SqFt Source Assessor
Acceptable Financing Cash, Conventional, VA, FHA
Horse Property N
Listing Terms Cash, Conventional, VA, FHA
Financing Cash,Conventional,VA,FHA
Special Listing Condition Standard
Pets Description No Pet Restrictions
Read Less Info
Want to know what your home might be worth? Contact us for a FREE valuation!

Our team is ready to help you sell your home for the highest possible price ASAP

Bought with Robert J Chew • Berkshire Hathaway HomeServices PenFed Realty

"My job is to find and attract mastery-based agents to the office, protect the culture, and make sure everyone is happy! "






