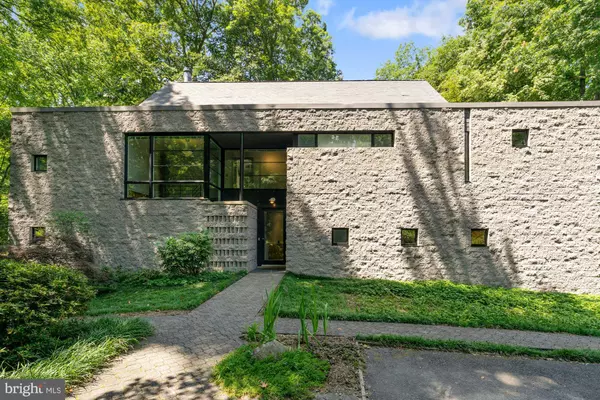$1,125,000
$1,125,000
For more information regarding the value of a property, please contact us for a free consultation.
5 Beds
5 Baths
4,475 SqFt
SOLD DATE : 08/31/2021
Key Details
Sold Price $1,125,000
Property Type Single Family Home
Sub Type Detached
Listing Status Sold
Purchase Type For Sale
Square Footage 4,475 sqft
Price per Sqft $251
Subdivision Mill Creek Park
MLS Listing ID VAFX2006832
Sold Date 08/31/21
Style Contemporary
Bedrooms 5
Full Baths 4
Half Baths 1
HOA Y/N N
Abv Grd Liv Area 3,175
Originating Board BRIGHT
Year Built 1987
Annual Tax Amount $9,805
Tax Year 2021
Lot Size 0.502 Acres
Acres 0.5
Property Description
Once in a lifetime home, once in a lifetime opportunity. Custom designed by the architect-owner, this incredible modern home has 6 bedrooms and 4 1/2 bathrooms. The meticulous detailing and futuristic touches on every level are so unique that words pall conveying each room's modern feel. The main level offers the large living room with a gas fireplace, a glass block breakfast room, two full kitchens with high end appliances, a formal dining room, a half bathroom, and as a bonus there is a bedroom/in law suite that has its own full bathroom and large walk-in closet. The larger kitchen offers granite countertops, built-in Bosch refrigerator, Bosch dishwasher, oven and gas cooktop, and a microwave drawer. Butlers kitchen features a second refrigerator, electric range, microwave, dishwasher, and an extra deep sink - great for large family events. Upstairs there is a spacious primary bedroom, primary bathroom, and custom shelving throughout the walk-in closet. The next two bedrooms each have large closets and terrific lofts for younger people to enjoy. There is also one additional bedroom and an office with custom shelving that could also be used as a bedroom, plus two more full-sized bathrooms with unique lighting features. Heading to the basement, one can use either of the two staircases. All will love the large family room with a walkout exit door - and the "secret" bookshelf entrance into a playroom adorned with a starry ceiling light system. Besides numerous closets for CostCo items and storage, there is an incredible wine room with a custom wine tasting table and an elegant wine storage display. In addition to this, there is a spacious laundry area and a workshop room. Heading outside, do not miss the stone walkway around the home, the small pond, two patios, beautiful landscaping, and a tremendous view of mature trees. Located near Little River Turnpike and 495, with Routes 29, 50 and 66 all in close proximity, making the commute a breeze for all! There are many beautiful parks nearby including Pine Ridge Park, Eakin Community Park, and the Cross County Trail linking you to Lake Accotink. And in this location, the Mosaic District and Tysons Corner can fulfill any shopping or gastronomic needs. This is a spectacular home that no one will want to miss! Come visit and stay!
Location
State VA
County Fairfax
Zoning 120
Rooms
Other Rooms Living Room, Dining Room, Primary Bedroom, Bedroom 2, Bedroom 3, Bedroom 5, Kitchen, Foyer, Office, Recreation Room, Storage Room, Bonus Room, Primary Bathroom, Full Bath, Half Bath
Basement Full, Connecting Stairway, Fully Finished, Walkout Level
Main Level Bedrooms 1
Interior
Interior Features 2nd Kitchen, Additional Stairway, Attic, Breakfast Area, Dining Area, Kitchen - Eat-In, Primary Bath(s), Stall Shower, Tub Shower, Walk-in Closet(s), Window Treatments, Wine Storage
Hot Water Natural Gas
Heating Forced Air
Cooling Central A/C
Fireplaces Number 1
Equipment Built-In Microwave, Cooktop, Dishwasher, Disposal, Dryer, Icemaker, Oven - Wall, Refrigerator, Washer
Fireplace Y
Appliance Built-In Microwave, Cooktop, Dishwasher, Disposal, Dryer, Icemaker, Oven - Wall, Refrigerator, Washer
Heat Source Natural Gas
Exterior
Garage Spaces 4.0
Waterfront N
Water Access N
View Trees/Woods
Accessibility None
Total Parking Spaces 4
Garage N
Building
Story 3
Sewer Public Sewer
Water Public
Architectural Style Contemporary
Level or Stories 3
Additional Building Above Grade, Below Grade
New Construction N
Schools
Elementary Schools Camelot
Middle Schools Jackson
High Schools Falls Church
School District Fairfax County Public Schools
Others
Senior Community No
Tax ID 0594 02 0077
Ownership Fee Simple
SqFt Source Assessor
Special Listing Condition Standard
Read Less Info
Want to know what your home might be worth? Contact us for a FREE valuation!

Our team is ready to help you sell your home for the highest possible price ASAP

Bought with Eduardo J Borgen • Samson Properties

"My job is to find and attract mastery-based agents to the office, protect the culture, and make sure everyone is happy! "






