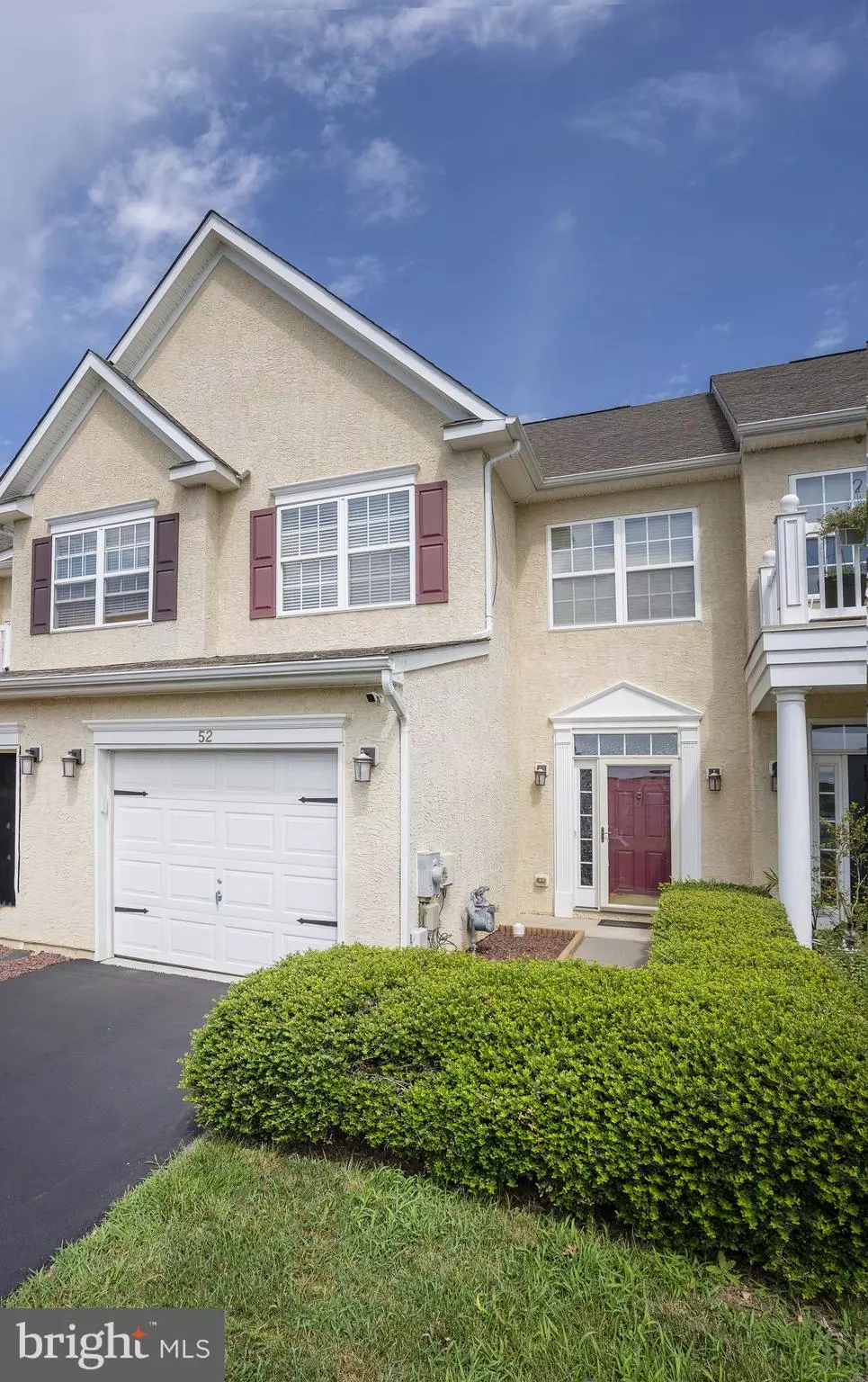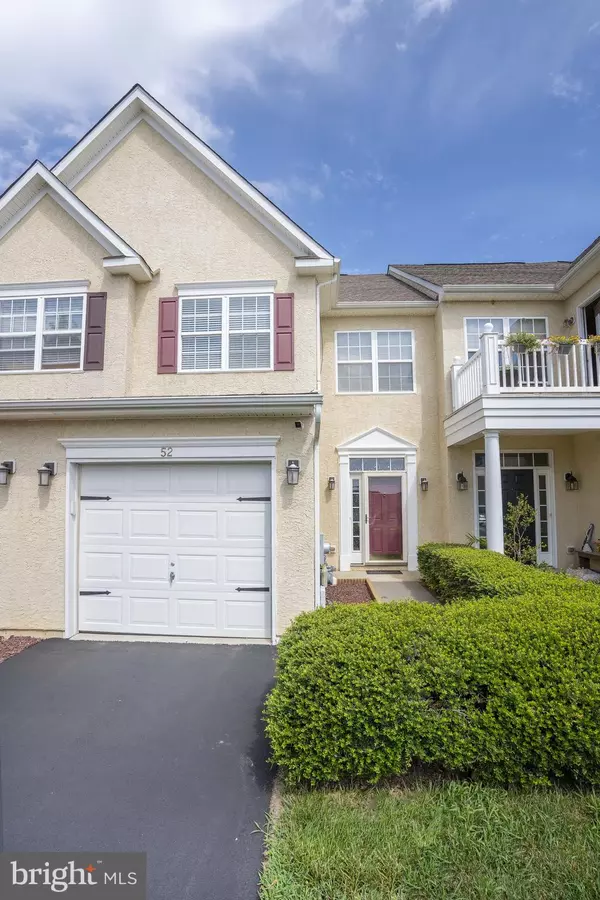$304,000
$299,000
1.7%For more information regarding the value of a property, please contact us for a free consultation.
2 Beds
3 Baths
2,075 SqFt
SOLD DATE : 09/03/2021
Key Details
Sold Price $304,000
Property Type Townhouse
Sub Type Interior Row/Townhouse
Listing Status Sold
Purchase Type For Sale
Square Footage 2,075 sqft
Price per Sqft $146
Subdivision Willow Grove Mill
MLS Listing ID DENC2003962
Sold Date 09/03/21
Style Colonial
Bedrooms 2
Full Baths 2
Half Baths 1
HOA Fees $4/ann
HOA Y/N Y
Abv Grd Liv Area 2,075
Originating Board BRIGHT
Year Built 2006
Annual Tax Amount $2,765
Tax Year 2021
Lot Size 2,614 Sqft
Acres 0.06
Property Description
Spectacular opportunity for elegant ease of living on this very upgraded and expanded Willow Grove Mill townhome! Simply stunning very open concept floor plan decorated with today's designer color palette. You will be wowed by the upgraded wider plank cherry hardwood floors on the entire main level. Custom moldings and finishings throughout including a 3 sided marble fireplace between the kitchen eating area and dining area. Beautiful kitchen has all that you need including corian counters and sink, new custom backsplash, and 42" white cabinets with crown molding. With the expanded bump out, you could host a dinner party for 10! Wide staircase leads to the 2nd floor where you will find a large open area that works well for a family computer station, a second floor laundry room, and en suite bedroom with full bath. Finishing out this level is the luxury master bedroom suite with a huge walk in closet and a 4 pc bath with double vanity. The entire third floor is a large open room that could be used as a family room or 3rd bedroom with sliders to a fabulous spacious roof top balcony with the perfect view of spectacular sunsets. Round out the picture with an ample garage with additional area for storage of your outdoor tools/bicycles or whatever you need. 2 mins off of route 1 - convenient to everything and in the award winning Appo SD. Full stucco report and completed repair invoices available to buyers. Nothing to do but move in and enjoy!
Location
State DE
County New Castle
Area South Of The Canal (30907)
Zoning 23R-3
Direction Southwest
Rooms
Other Rooms Living Room, Dining Room, Primary Bedroom, Bedroom 2, Kitchen, Sun/Florida Room, Laundry, Loft
Interior
Interior Features Floor Plan - Open, Recessed Lighting
Hot Water Natural Gas
Cooling Central A/C
Fireplaces Number 1
Fireplaces Type Double Sided, Gas/Propane
Equipment Built-In Microwave, Built-In Range, Dishwasher, Refrigerator, Stainless Steel Appliances
Fireplace Y
Appliance Built-In Microwave, Built-In Range, Dishwasher, Refrigerator, Stainless Steel Appliances
Heat Source Natural Gas
Laundry Upper Floor
Exterior
Exterior Feature Deck(s), Patio(s), Balcony
Parking Features Built In, Garage - Front Entry, Inside Access, Oversized
Garage Spaces 1.0
Water Access N
Accessibility None
Porch Deck(s), Patio(s), Balcony
Attached Garage 1
Total Parking Spaces 1
Garage Y
Building
Story 3
Sewer Public Sewer
Water Public
Architectural Style Colonial
Level or Stories 3
Additional Building Above Grade, Below Grade
New Construction N
Schools
School District Appoquinimink
Others
Senior Community No
Tax ID 23-034.00-299
Ownership Fee Simple
SqFt Source Estimated
Acceptable Financing Cash, Conventional, FHA, VA
Listing Terms Cash, Conventional, FHA, VA
Financing Cash,Conventional,FHA,VA
Special Listing Condition Standard
Read Less Info
Want to know what your home might be worth? Contact us for a FREE valuation!

Our team is ready to help you sell your home for the highest possible price ASAP

Bought with Margot LaCombe • RE/MAX Elite

"My job is to find and attract mastery-based agents to the office, protect the culture, and make sure everyone is happy! "






