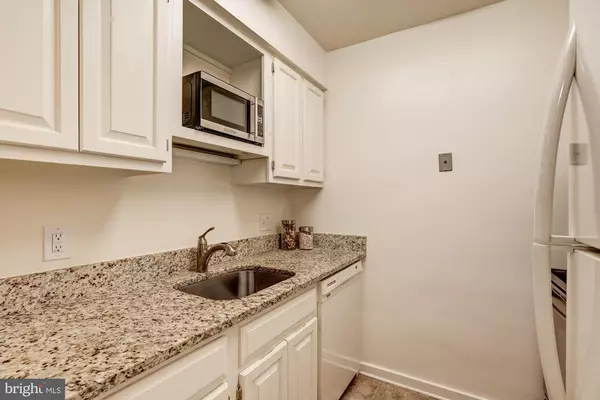$323,600
$329,900
1.9%For more information regarding the value of a property, please contact us for a free consultation.
2 Beds
1 Bath
889 SqFt
SOLD DATE : 09/07/2021
Key Details
Sold Price $323,600
Property Type Condo
Sub Type Condo/Co-op
Listing Status Sold
Purchase Type For Sale
Square Footage 889 sqft
Price per Sqft $364
Subdivision Rock Creek Gardens
MLS Listing ID MDMC758798
Sold Date 09/07/21
Style Colonial
Bedrooms 2
Full Baths 1
Condo Fees $518/mo
HOA Y/N N
Abv Grd Liv Area 889
Originating Board BRIGHT
Year Built 1948
Annual Tax Amount $2,956
Tax Year 2021
Property Description
THIS DRAMATIC TWO LEVEL HOME IS SURE TO DELIGHT. GLEEMING OAK FLOORS, SOURING SKYLIT CEILING AND LOTS OF SOUTHERN SUNSHINE ARE SURE TO APPEAL. A WOOD BURNING FIREPLACE, PRIVATE WASHER & DRYER AND FANTASTIC 2ND LEVEL LOFT CREATE A WONDERFUL LIVING SPACE THAT'S HARD TO DUPLICATE AND FAR MORE UNIQUE THEN MOST OTHER HOMES YOU'LL FIND IN YOUR SEARCH. BEYOUND THE HOME'S EXCELLENT ATTRIBUTES , ROCK CREEK GARDENS, AN INVITING NEIGHBORHOOD OF WELL-CARED FOR GARDEN STYLE HOMES, HAS MUCH TO OFFER AS WELL. UNSURPASSED CONVENIENCE, A PARK-LIKE SETTING AND A TRUE SENSE OF COMMMUNITY. THERE'S MORE! PLENTIFUL OPEN GREEN SPACE AND MATURE TREES. FRIENDLY NEIGHBORS, A LARGE COMMUNITY POOL (EXCLUSIVE TO RC GARDENS), GAZEBO, COMMUNAL GRILL. SECURE BIKE ROOMS, ON-SITE MANAGMENT OFFICE, 24/7 SECURE BUILDING AND THE LIST GOES ON. THE ROCK CREEK SHOPPING CENTER IS JUST ACROSS THE STREET! FAMOUS PARKWAY DELI (BEST IN THE CITY), THE DAILY DISH, RED MAPLE ASIAN BISTRO, THE CORNER MARKET GROCERY, CLEANERS, HEALTH CLUB AND MORE! BLOCKS TO ROCK CREEK PARK. RIDE-ON BUS TO METRO AND YES, SO MUCH MORE CONVENIENCE. TOO NICE TO LAST.
Location
State MD
County Montgomery
Zoning R20
Direction South
Rooms
Main Level Bedrooms 1
Interior
Interior Features Additional Stairway, Entry Level Bedroom, Exposed Beams, Floor Plan - Open, Skylight(s), Wood Floors
Hot Water 60+ Gallon Tank, Other, Multi-tank, Natural Gas
Heating Forced Air, Heat Pump - Electric BackUp
Cooling Central A/C, Heat Pump(s)
Flooring Carpet, Wood, Ceramic Tile
Fireplaces Number 1
Fireplaces Type Fireplace - Glass Doors, Wood, Screen
Equipment Disposal, Dishwasher, Oven/Range - Electric, Refrigerator, Dryer - Electric, Washer
Furnishings No
Fireplace Y
Window Features Double Pane,Skylights,Screens
Appliance Disposal, Dishwasher, Oven/Range - Electric, Refrigerator, Dryer - Electric, Washer
Heat Source Electric
Laundry Dryer In Unit, Washer In Unit
Exterior
Utilities Available Cable TV, Phone Available, Under Ground, Water Available, Sewer Available, Electric Available
Amenities Available Pool - Outdoor
Waterfront N
Water Access N
Roof Type Architectural Shingle
Accessibility None
Parking Type Parking Lot
Garage N
Building
Story 2
Unit Features Garden 1 - 4 Floors
Sewer Public Sewer
Water Public
Architectural Style Colonial
Level or Stories 2
Additional Building Above Grade, Below Grade
Structure Type 2 Story Ceilings,Beamed Ceilings,Cathedral Ceilings,Dry Wall,Plaster Walls
New Construction N
Schools
Elementary Schools Rock Creek Forest
Middle Schools Westland
High Schools Bethesda-Chevy Chase
School District Montgomery County Public Schools
Others
Pets Allowed Y
HOA Fee Include Fiber Optics Available,Broadband,Common Area Maintenance,Custodial Services Maintenance,Ext Bldg Maint,Fiber Optics at Dwelling,Insurance,Lawn Care Front,Lawn Maintenance,Management,Reserve Funds,Recreation Facility,Road Maintenance,Sauna,Sewer,Snow Removal,Trash,Water
Senior Community No
Tax ID 161302019512
Ownership Condominium
Security Features 24 hour security,Main Entrance Lock,Intercom,Smoke Detector
Acceptable Financing Cash, Conventional, FHA, FNMA
Listing Terms Cash, Conventional, FHA, FNMA
Financing Cash,Conventional,FHA,FNMA
Special Listing Condition Standard
Pets Description Breed Restrictions, Cats OK, Dogs OK, Number Limit
Read Less Info
Want to know what your home might be worth? Contact us for a FREE valuation!

Our team is ready to help you sell your home for the highest possible price ASAP

Bought with Laura M McCaffrey • Evers & Co. Real Estate, A Long & Foster Company

"My job is to find and attract mastery-based agents to the office, protect the culture, and make sure everyone is happy! "






