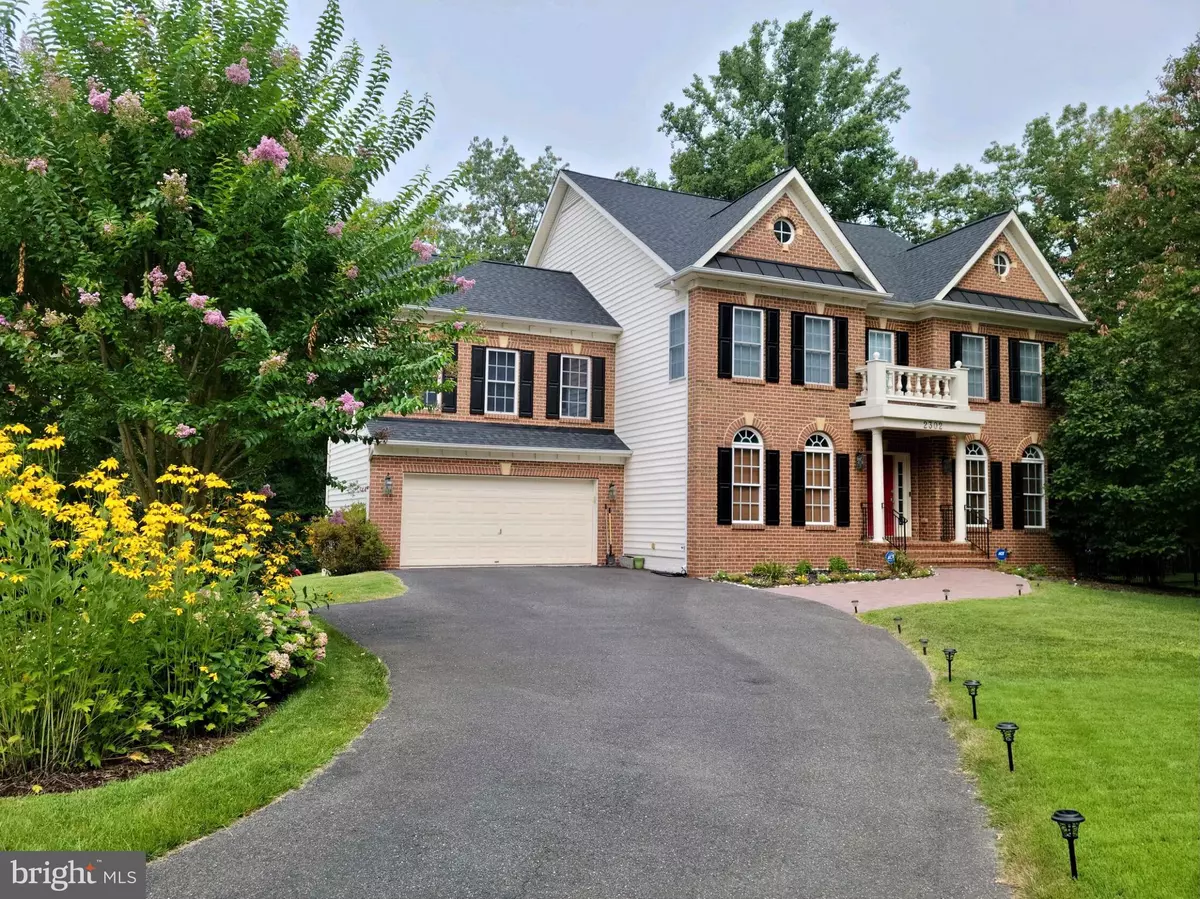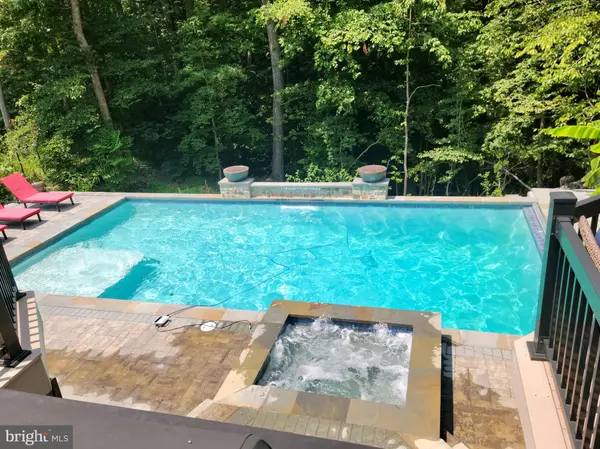$975,000
$899,900
8.3%For more information regarding the value of a property, please contact us for a free consultation.
5 Beds
5 Baths
5,532 SqFt
SOLD DATE : 09/10/2021
Key Details
Sold Price $975,000
Property Type Single Family Home
Sub Type Detached
Listing Status Sold
Purchase Type For Sale
Square Footage 5,532 sqft
Price per Sqft $176
Subdivision Annapolis Ridge
MLS Listing ID MDAA2004866
Sold Date 09/10/21
Style Colonial
Bedrooms 5
Full Baths 4
Half Baths 1
HOA Fees $50/ann
HOA Y/N Y
Abv Grd Liv Area 3,832
Originating Board BRIGHT
Year Built 2006
Annual Tax Amount $8,012
Tax Year 2020
Lot Size 0.511 Acres
Acres 0.51
Property Description
Welcome home to this stunning Colonial with 5 bedrooms and 4 1/2 bathrooms with over 5500+ sq. feet in the gorgeous community of Annapolis Ridge. It has a new quartz kitchen, new roof, new hardwood flooring and new carpeting. Beautifully finished basement with media room. It gives you a feeling of peace and serenity even though it is very close to schools, shopping with easy commuting to Baltimore or DC.
Nestled in a cul-de-sac surrounded by beautiful landscaping, extensive hardscaping with plenty of outdoor entertainment in it's saltwater heated pool and hot tub.
Location
State MD
County Anne Arundel
Zoning RESIDENTIAL
Rooms
Other Rooms Living Room, Dining Room, Primary Bedroom, Bedroom 2, Bedroom 3, Bedroom 5, Kitchen, Family Room, Foyer, Bedroom 1, Office, Recreation Room, Media Room, Primary Bathroom, Full Bath, Half Bath
Basement Fully Finished
Interior
Interior Features Attic, Breakfast Area, Ceiling Fan(s), Combination Kitchen/Living, Family Room Off Kitchen, Floor Plan - Open, Formal/Separate Dining Room, Kitchen - Eat-In, Kitchen - Gourmet, Pantry, Recessed Lighting, Skylight(s), Soaking Tub, Studio, Tub Shower, Walk-in Closet(s), Wine Storage, Wood Floors
Hot Water Natural Gas
Heating Forced Air
Cooling Central A/C
Flooring Hardwood, Carpet
Fireplaces Number 1
Fireplaces Type Gas/Propane, Mantel(s)
Equipment Built-In Microwave, Cooktop, Dishwasher, Dryer, Energy Efficient Appliances, Washer
Furnishings No
Fireplace Y
Window Features Double Hung,Screens,Skylights
Appliance Built-In Microwave, Cooktop, Dishwasher, Dryer, Energy Efficient Appliances, Washer
Heat Source Natural Gas
Laundry Upper Floor
Exterior
Exterior Feature Deck(s), Brick
Garage Garage - Front Entry
Garage Spaces 2.0
Fence Partially, Rear, Other
Pool In Ground, Heated, Saltwater
Waterfront N
Water Access N
Roof Type Asphalt,Shingle
Accessibility Other
Porch Deck(s), Brick
Attached Garage 2
Total Parking Spaces 2
Garage Y
Building
Lot Description Cul-de-sac, Backs to Trees, Landscaping, Partly Wooded, Private
Story 3
Foundation Concrete Perimeter
Sewer Public Sewer
Water Public
Architectural Style Colonial
Level or Stories 3
Additional Building Above Grade, Below Grade
New Construction N
Schools
Elementary Schools Call School Board
Middle Schools Call School Board
High Schools Call School Board
School District Anne Arundel County Public Schools
Others
Senior Community No
Tax ID 020202590220778
Ownership Fee Simple
SqFt Source Assessor
Security Features Security System
Special Listing Condition Standard
Read Less Info
Want to know what your home might be worth? Contact us for a FREE valuation!

Our team is ready to help you sell your home for the highest possible price ASAP

Bought with Della M Edwards • Curtis Real Estate Company

"My job is to find and attract mastery-based agents to the office, protect the culture, and make sure everyone is happy! "






