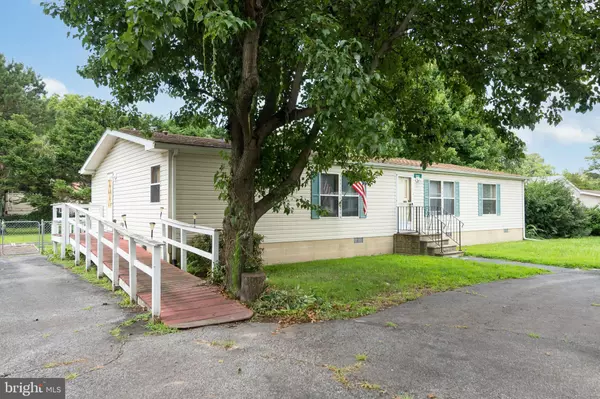$199,000
$199,000
For more information regarding the value of a property, please contact us for a free consultation.
3 Beds
2 Baths
1,300 SqFt
SOLD DATE : 09/10/2021
Key Details
Sold Price $199,000
Property Type Manufactured Home
Sub Type Manufactured
Listing Status Sold
Purchase Type For Sale
Square Footage 1,300 sqft
Price per Sqft $153
Subdivision Captains Grant
MLS Listing ID DESU2002484
Sold Date 09/10/21
Style Modular/Pre-Fabricated
Bedrooms 3
Full Baths 2
HOA Fees $25/ann
HOA Y/N Y
Abv Grd Liv Area 1,300
Originating Board BRIGHT
Year Built 1995
Annual Tax Amount $538
Tax Year 2020
Lot Size 0.340 Acres
Acres 0.34
Lot Dimensions 120.00 x 125.00
Property Description
Just a short drive to Delaware and Maryland beaches, local restaurants, tax free shopping and ample recreational options, this 3 bedroom 2 bathroom manufactured home is centrally located in the sought-after town of Millsboro. This home highlights a generous living area, formal dining room and a spacious kitchen with an island, in addition to a en suite master bathroom with a generous vanity with built ins and large soaking tub. The bright and airy sunroom will quickly become your favorite spot to sip on your morning coffee or get lost in your favorite book. Entertaining guests is a breeze in your private backyard, an ideal spot for barbeques, cookouts and bonfires! This property offers endless possibilities in a desirable location - schedule your private tour today!
Location
State DE
County Sussex
Area Indian River Hundred (31008)
Zoning GR
Direction Southeast
Rooms
Basement Partial
Main Level Bedrooms 3
Interior
Interior Features Breakfast Area, Carpet, Ceiling Fan(s), Crown Moldings, Dining Area, Entry Level Bedroom, Floor Plan - Open, Kitchen - Island, Primary Bath(s), Soaking Tub
Hot Water Natural Gas
Heating Heat Pump(s)
Cooling Central A/C
Equipment Oven/Range - Electric, Range Hood, Refrigerator, Disposal, Microwave, Washer, Dryer
Appliance Oven/Range - Electric, Range Hood, Refrigerator, Disposal, Microwave, Washer, Dryer
Heat Source Propane - Owned
Exterior
Exterior Feature Deck(s)
Water Access N
Accessibility Ramp - Main Level
Porch Deck(s)
Garage N
Building
Story 1
Sewer Public Sewer
Water Public
Architectural Style Modular/Pre-Fabricated
Level or Stories 1
Additional Building Above Grade, Below Grade
New Construction N
Schools
School District Indian River
Others
HOA Fee Include Common Area Maintenance,Snow Removal
Senior Community No
Tax ID 234-29.00-803.00
Ownership Fee Simple
SqFt Source Estimated
Special Listing Condition Standard
Read Less Info
Want to know what your home might be worth? Contact us for a FREE valuation!

Our team is ready to help you sell your home for the highest possible price ASAP

Bought with Douglas M Smith • Douglas Realty, LLC

"My job is to find and attract mastery-based agents to the office, protect the culture, and make sure everyone is happy! "






