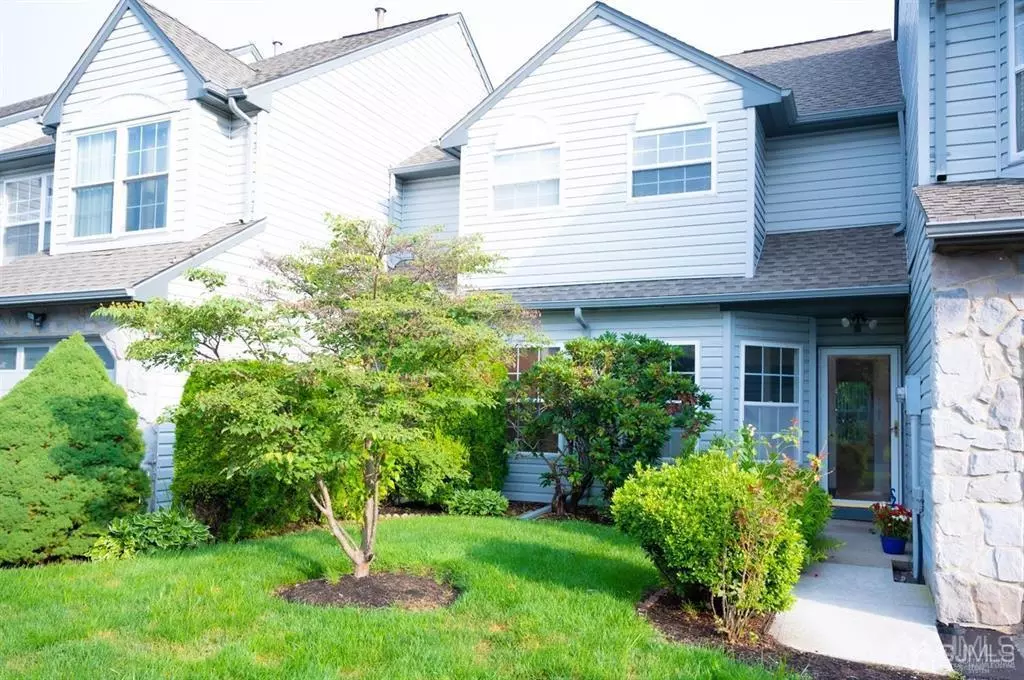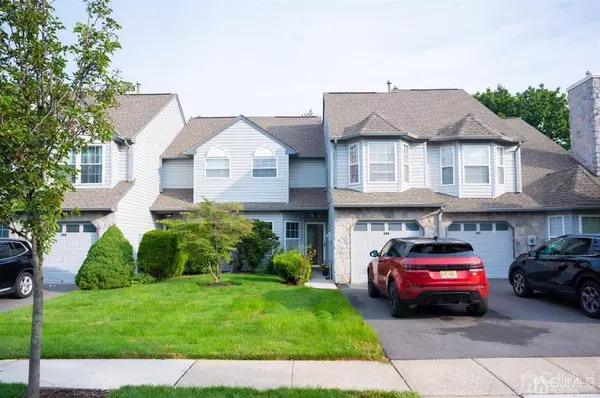$365,000
$345,000
5.8%For more information regarding the value of a property, please contact us for a free consultation.
2 Beds
2.5 Baths
901 Sqft Lot
SOLD DATE : 09/14/2021
Key Details
Sold Price $365,000
Property Type Townhouse
Sub Type Townhouse,Condo/TH
Listing Status Sold
Purchase Type For Sale
Subdivision Starpoint
MLS Listing ID 2201492R
Sold Date 09/14/21
Style Middle Unit,Townhouse
Bedrooms 2
Full Baths 2
Half Baths 1
Maintenance Fees $321
HOA Y/N true
Originating Board CJMLS API
Year Built 1992
Annual Tax Amount $7,205
Tax Year 2020
Lot Size 901 Sqft
Acres 0.0207
Lot Dimensions 0.00 x 0.00
Property Description
Bright and beautiful, 2 bedroom, 2.1 bath SE facing interior TH with an attached garage at Starpoint Piscataway. Gorgeous eat in kitchen with custom cabinets, granite countertops & SS appliances. 1st floor features nice dining, living combo with gas fireplace , cathedral ceiling, glass slider to a delightful private backyard and a half bath. Master bedroom has new flooring, huge closet with built in organization and an attached bathroom with double vanity, bath tub and standing shower. Second floor is completed by a good size second bedroom, other full bath and laundry area. Starpoint is an exceptionally well-managed community with playgrounds, swimming pool and tennis court. Commuters dream with 5 mt drive to Edison Train station, easy access to major highways ( Rt 1, 287, NJ-27) and proximity to abundance of shopping , schools. All you need is unpack and enjoy! Best and final due by end of Thursday (08/05/21).
Location
State NJ
County Middlesex
Community Clubhouse, Playground, Tennis Court(S)
Zoning R10A
Rooms
Dining Room Living Dining Combo
Kitchen Granite/Corian Countertops, Breakfast Bar, Kitchen Exhaust Fan, Eat-in Kitchen
Interior
Interior Features Blinds, Cathedral Ceiling(s), Firealarm, Kitchen, Bath Half, Living Room, Dining Room, Family Room, Utility Room, 1 Bedroom, 2 Bedrooms, Laundry Room, Bath Main, Bath Other, None
Heating Forced Air
Cooling Central Air
Flooring Ceramic Tile, Laminate
Fireplaces Number 1
Fireplaces Type Gas
Fireplace true
Window Features Screen/Storm Window,Blinds
Appliance Dishwasher, Dryer, Gas Range/Oven, Exhaust Fan, Refrigerator, Washer, Kitchen Exhaust Fan, Gas Water Heater
Heat Source Natural Gas
Exterior
Exterior Feature Door(s)-Storm/Screen, Screen/Storm Window
Garage Spaces 1.0
Pool Private
Community Features Clubhouse, Playground, Tennis Court(s)
Utilities Available Underground Utilities
Roof Type Asphalt
Private Pool true
Building
Lot Description Near Shopping, Near Train
Faces Southeast
Story 2
Sewer Public Sewer
Water Public
Architectural Style Middle Unit, Townhouse
Others
HOA Fee Include Amenities-Some,Common Area Maintenance,Trash
Senior Community no
Tax ID 17088010000004270000C0400
Ownership Condominium
Security Features Fire Alarm
Energy Description Natural Gas
Pets Description Yes
Read Less Info
Want to know what your home might be worth? Contact us for a FREE valuation!

Our team is ready to help you sell your home for the highest possible price ASAP


"My job is to find and attract mastery-based agents to the office, protect the culture, and make sure everyone is happy! "






