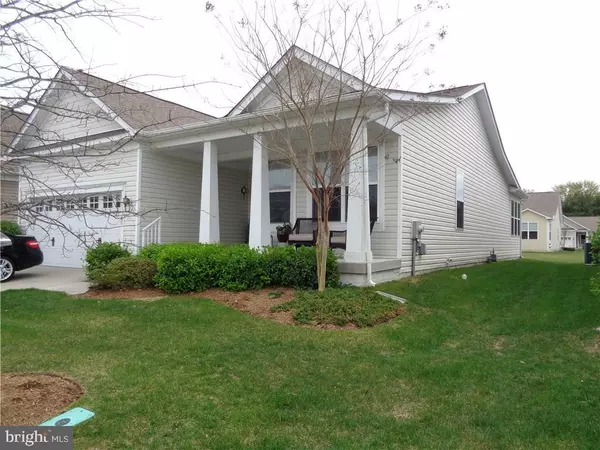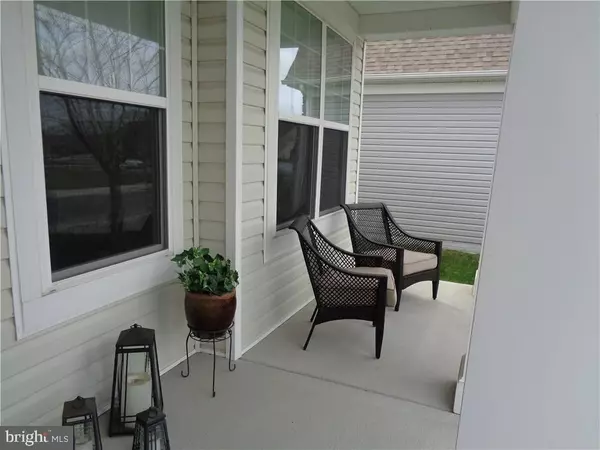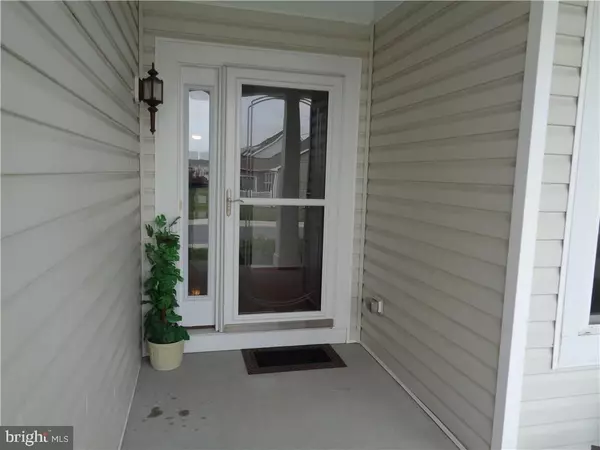$310,000
$319,900
3.1%For more information regarding the value of a property, please contact us for a free consultation.
3 Beds
2 Baths
1,850 SqFt
SOLD DATE : 11/21/2017
Key Details
Sold Price $310,000
Property Type Single Family Home
Sub Type Detached
Listing Status Sold
Purchase Type For Sale
Square Footage 1,850 sqft
Price per Sqft $167
Subdivision Nassau Grove
MLS Listing ID 1001028562
Sold Date 11/21/17
Style Coastal,Rambler,Ranch/Rambler
Bedrooms 3
Full Baths 2
Condo Fees $3,000
HOA Y/N N
Abv Grd Liv Area 1,850
Originating Board SCAOR
Year Built 2011
Property Description
Gleaming hardwood floors welcome you into this lovely, spacious and open floor plan. If you like sunlight you'll be happy with amount of windows in this nearly new home. Enjoy the top down, bottom up pleated shades. The kitchen boast of tile backsplash, an abundance of cabinetry, granite counter tops, lrg island with breakfast bar, GE Profile stainless appliance include a 5 burner cook top and double oven.The dining room opens to a maintenance free deck! You'll be delighted with the large owners suit, tiled shower and walkin closet. Unfinished basement, plumbed for bathroom.This beautifully gated, manicured 110 acre community will be sure to soothe your soul. Whether you call this home or just want a getaway 2nd home you'll be glad you found Nassau Grove! Rich with amenities to include walking-bike trails, beautiful pool, tennis courts, volley ball courts, gorgeous community center, state of the art fitness center, sidewalks, ponds with fountains, street lights and irrigated lawns.
Location
State DE
County Sussex
Area Lewes Rehoboth Hundred (31009)
Rooms
Other Rooms Dining Room, Primary Bedroom, Kitchen, Family Room, Breakfast Room, Laundry, Additional Bedroom
Basement Full, Sump Pump, Unfinished
Interior
Interior Features Attic, Breakfast Area, Kitchen - Eat-In, Kitchen - Island, Pantry, Entry Level Bedroom, Ceiling Fan(s)
Hot Water Electric
Heating Forced Air, Propane
Cooling Central A/C, Heat Pump(s)
Flooring Carpet, Hardwood, Tile/Brick
Equipment Cooktop, Dishwasher, Disposal, Dryer - Electric, Exhaust Fan, Icemaker, Refrigerator, Microwave, Oven - Double, Oven - Self Cleaning, Washer, Water Heater
Furnishings No
Fireplace N
Appliance Cooktop, Dishwasher, Disposal, Dryer - Electric, Exhaust Fan, Icemaker, Refrigerator, Microwave, Oven - Double, Oven - Self Cleaning, Washer, Water Heater
Heat Source Bottled Gas/Propane
Exterior
Exterior Feature Deck(s), Porch(es)
Garage Garage Door Opener
Amenities Available Bike Trail, Cable, Community Center, Fitness Center, Gated Community, Jog/Walk Path, Pool - Outdoor, Swimming Pool, Tennis - Indoor, Tennis Courts
Waterfront N
Water Access N
Roof Type Architectural Shingle
Porch Deck(s), Porch(es)
Garage Y
Building
Lot Description Cleared, Landscaping
Story 1
Foundation Concrete Perimeter
Sewer Public Sewer
Water Public
Architectural Style Coastal, Rambler, Ranch/Rambler
Level or Stories 1
Additional Building Above Grade
New Construction N
Schools
School District Cape Henlopen
Others
HOA Fee Include Lawn Maintenance
Tax ID 334-05.00-70.01-81
Ownership Fee Simple
SqFt Source Estimated
Security Features Security Gate
Acceptable Financing Cash, Conventional, FHA
Listing Terms Cash, Conventional, FHA
Financing Cash,Conventional,FHA
Read Less Info
Want to know what your home might be worth? Contact us for a FREE valuation!

Our team is ready to help you sell your home for the highest possible price ASAP

Bought with Barbara "Babs" Morales • Berkshire Hathaway HomeServices PenFed Realty

"My job is to find and attract mastery-based agents to the office, protect the culture, and make sure everyone is happy! "






