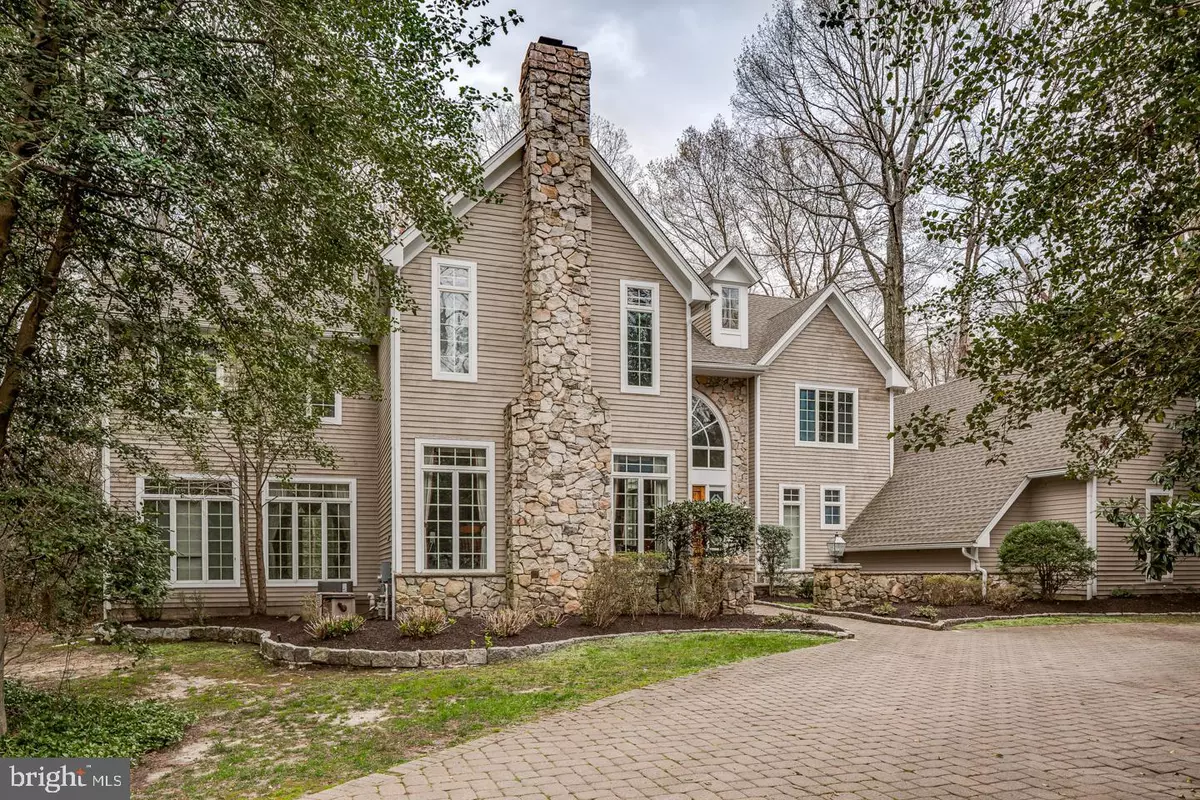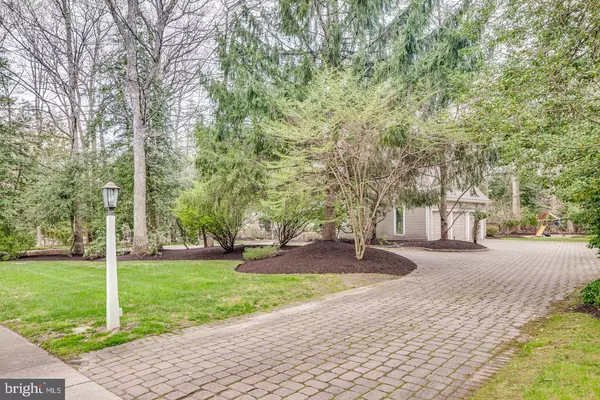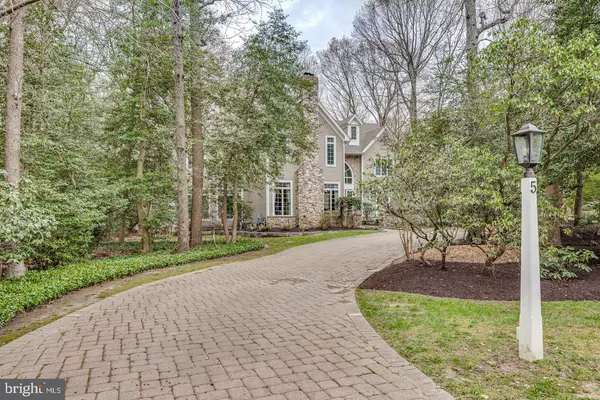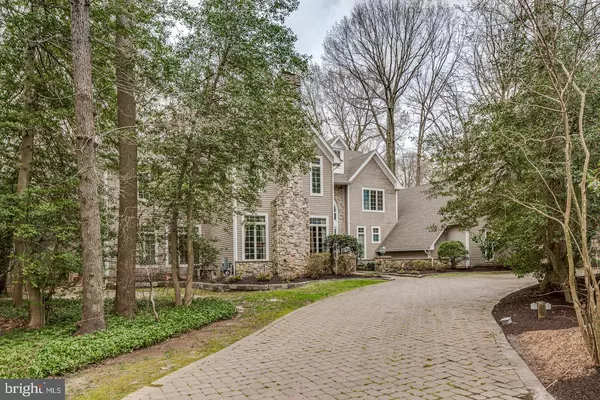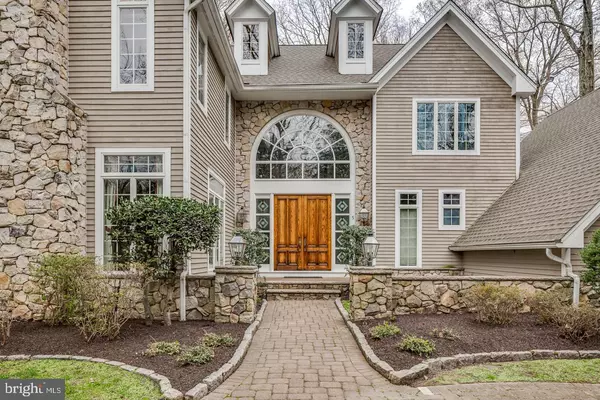$750,000
$750,000
For more information regarding the value of a property, please contact us for a free consultation.
5 Beds
5 Baths
5,087 SqFt
SOLD DATE : 09/22/2021
Key Details
Sold Price $750,000
Property Type Single Family Home
Sub Type Detached
Listing Status Sold
Purchase Type For Sale
Square Footage 5,087 sqft
Price per Sqft $147
Subdivision Staffordshire
MLS Listing ID NJCD2001428
Sold Date 09/22/21
Style Colonial,Transitional,Contemporary
Bedrooms 5
Full Baths 4
Half Baths 1
HOA Y/N N
Abv Grd Liv Area 5,087
Originating Board BRIGHT
Year Built 1990
Annual Tax Amount $22,867
Tax Year 2020
Lot Size 1.270 Acres
Acres 1.27
Lot Dimensions 0.00 x 0.00
Property Description
Showings begin 7-23 on this Gary Gardner beauty situated on a lush 1.27 acre lot boasting 5,087 sf of living space on the first, second and third floor levels with an additional finished sf of living space in the basement of 2,059 sf. and an estimated replacement cost of $1,433,000! The location is prime as it is in the sought after Staffordshire Voorhees neighborhood so convenient to major roadways, yet tucked inside the neighborhood on Prestwick Drive. As you approach, take note of the spectacular EP Henry driveway along with the exceptional curb appeal of this stunning home. The exterior has been freshly painted and the stone is the perfect accent to the wood exterior. A brand new roof has just been completed. Step inside the freshly painted foyer and note the gorgeous gleaming hardwood floors that carry throughout most of the first floor level. a powder room is to the right and a large study to the left with gas fireplace, built-ins overlooking the front grounds. The formal living room is to the left and features gorgeous hardwood floors and neutral walls. Beyond the living room is a solarium currently used as a yoga/exercise room. What a perfect spot to relax after a long day at work taking in the serenity of this location. The gourmet kitchen is outstanding and boasts abundant cabinetry, center island, granite countertops -- appliances include a 4 burner gas cooktop, Thermador ovens, built in dishwasher and even a trash compactor - these are all included!! Open from the kitchen is a breakfast room with seating for 8-10! A doorway from the kitchen leads to an adjacent dining room overlooking the rear grounds. Now from the breakfast room, step down to the family room with the custom built-in cabinet, the lovely floor to ceiling stone fireplace (gas) flanked by floor to ceiling patio doors with transoms above. Be sure to check out the huge deck that wraps around the side and to the rear! Ascend to the 2nd floor level to the primary bedroom which is HUGE with 2 separate closets, ceiling fan, deck overlooking the rear grounds, The primary bath is lovely featuring whirlpool tub, separate shower, two sinks and private water closet. The second bedroom is also very large and features a walk-in closet and separate 2nd full bath. There is a third full bath with two sinks in the hallway shared by the two additional bedrooms on this level. Take note of the incredible size of these rooms and wonderful closet space! Now ascend to the third floor which is presently used as a bedroom with office- the uses for this great space are endless! This has been finished and the possibilities for this bonus space are endless! Descend to the lower level which has been finished into a game/entertaining room which features an oak bar with granite top - the pool table is included, there is a third full bath in the lower level and plenty of unfinished space for additional storage. There are so many extras in this home including: Andersen windows, transoms, Andersen doors, built by renowned Gary Gardner, 3 zone HVAC, 3 fireplaces, EP Henry paver driveway, 3 car garage with 3 remote openers, Rainbird inground irrigation system, Extensive nightscaping, Security system, Brand new roof, gutter guards on gutters and the list goes on! There is even room for a pool and/or tennis court as the lot is huge and extends way beyond the rear of this home. It's a RARE FIND and ready for a new owner to simply move in and enjoy all this community with its award winning schools has to offer! Hurry as this is sure to sell quickly!
Location
State NJ
County Camden
Area Voorhees Twp (20434)
Zoning RR
Rooms
Other Rooms Living Room, Dining Room, Primary Bedroom, Bedroom 2, Bedroom 3, Bedroom 4, Kitchen, Family Room, Foyer, Breakfast Room, Laundry, Loft, Office, Solarium, Bathroom 2, Primary Bathroom, Half Bath
Basement Full, Partially Finished
Interior
Interior Features Formal/Separate Dining Room, Kitchen - Eat-In, Kitchen - Gourmet, Kitchen - Island, Kitchen - Table Space, Upgraded Countertops, Walk-in Closet(s)
Hot Water Natural Gas
Cooling Central A/C
Flooring Hardwood, Ceramic Tile, Carpet
Fireplaces Number 3
Fireplaces Type Gas/Propane
Furnishings No
Fireplace Y
Heat Source Natural Gas
Exterior
Parking Features Garage Door Opener, Garage - Side Entry, Inside Access
Garage Spaces 12.0
Water Access N
Roof Type Architectural Shingle
Accessibility None
Attached Garage 3
Total Parking Spaces 12
Garage Y
Building
Story 3
Sewer Public Sewer
Water Public
Architectural Style Colonial, Transitional, Contemporary
Level or Stories 3
Additional Building Above Grade, Below Grade
Structure Type Dry Wall
New Construction N
Schools
High Schools Eastern H.S.
School District Voorhees Township Board Of Education
Others
Pets Allowed Y
Senior Community No
Tax ID 34-00149 02-00003
Ownership Fee Simple
SqFt Source Assessor
Security Features Security System
Acceptable Financing Cash, Conventional
Horse Property N
Listing Terms Cash, Conventional
Financing Cash,Conventional
Special Listing Condition Standard
Pets Allowed No Pet Restrictions
Read Less Info
Want to know what your home might be worth? Contact us for a FREE valuation!

Our team is ready to help you sell your home for the highest possible price ASAP

Bought with Nadia H Macauley • Weichert Realtors - Princeton

"My job is to find and attract mastery-based agents to the office, protect the culture, and make sure everyone is happy! "

