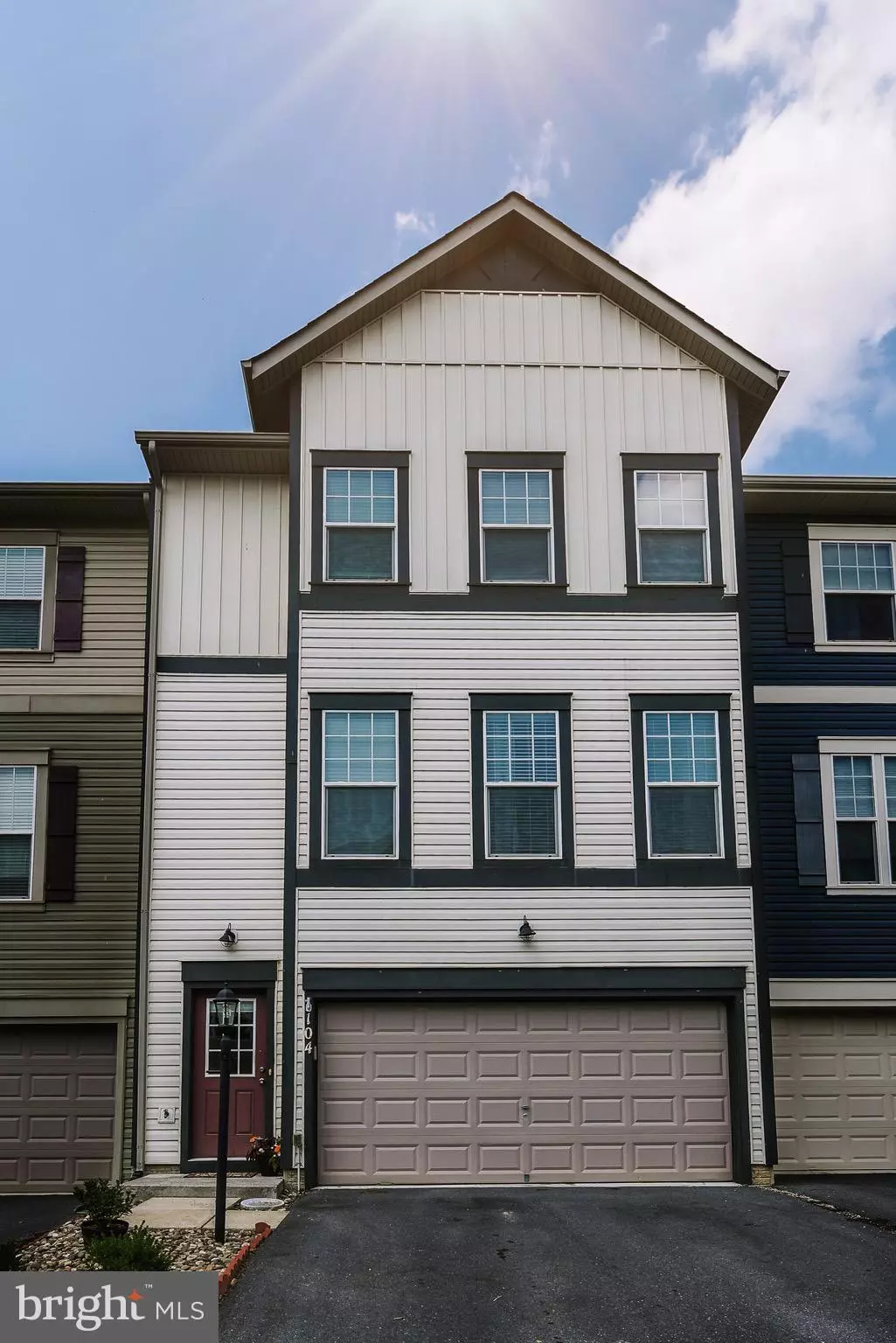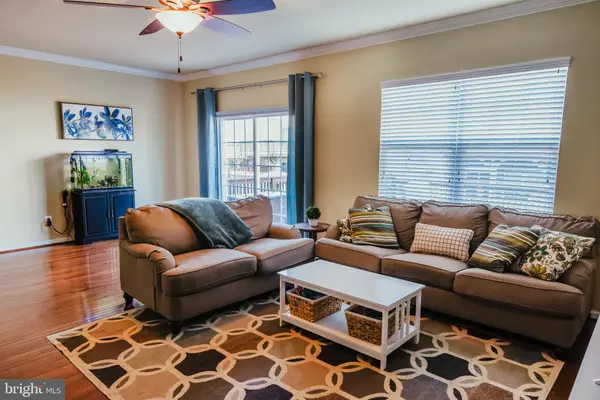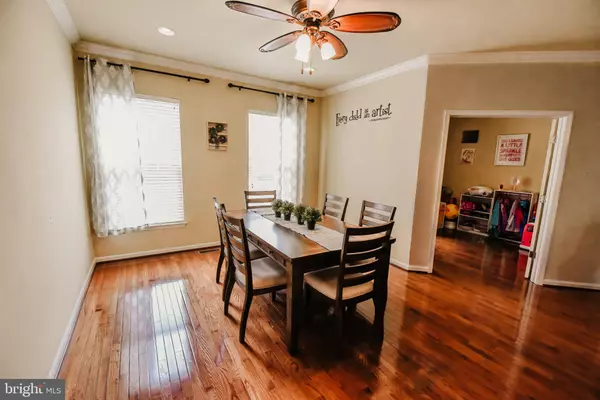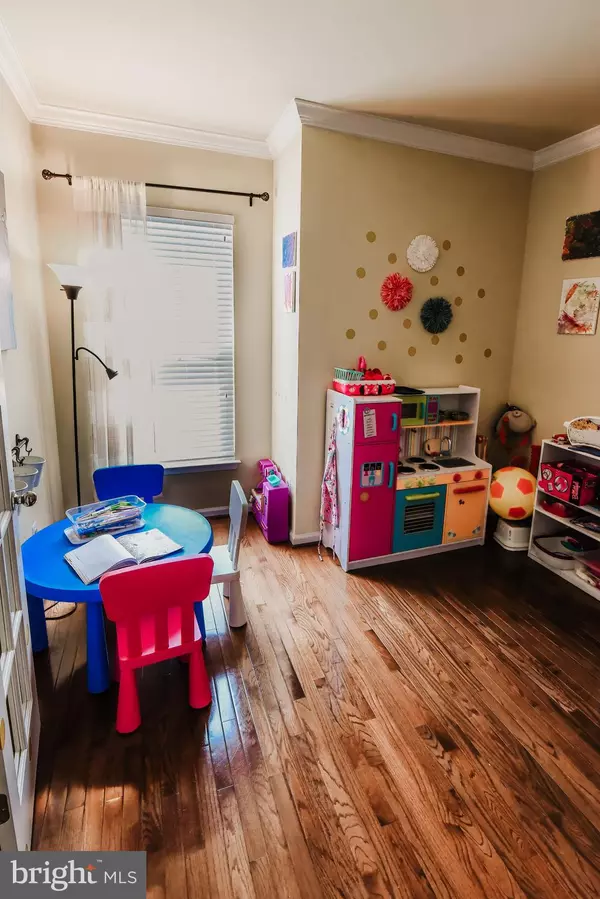$342,000
$349,000
2.0%For more information regarding the value of a property, please contact us for a free consultation.
3 Beds
4 Baths
2,682 SqFt
SOLD DATE : 09/28/2021
Key Details
Sold Price $342,000
Property Type Townhouse
Sub Type Interior Row/Townhouse
Listing Status Sold
Purchase Type For Sale
Square Footage 2,682 sqft
Price per Sqft $127
Subdivision Snowden Bridge
MLS Listing ID VAFV2001332
Sold Date 09/28/21
Style Craftsman
Bedrooms 3
Full Baths 3
Half Baths 1
HOA Fees $149/mo
HOA Y/N Y
Abv Grd Liv Area 2,016
Originating Board BRIGHT
Year Built 2013
Annual Tax Amount $1,771
Tax Year 2021
Lot Size 2,178 Sqft
Acres 0.05
Property Description
Beautifully kept 3 bedroom 3 1/2 bath townhome in highly sought after Snowden Bridge. 2 car garage on basement level and walk in on basement level. Nice foyer in basement for all the coats and shoes upon entering. Fully finished rec room in basement for lots of extra space. Beautiful deck off of comfortable living room with open concept to updated kitchen with granite countertops. Dining room area and extra room for office or play area. All bedrooms are on top level with plenty of room for the entire family. Huge walk in closet and spacious master suite and bathroom with soaking tub and separate shower.
Location
State VA
County Frederick
Zoning R4
Rooms
Basement Outside Entrance, Partially Finished
Interior
Interior Features Kitchen - Gourmet, Upgraded Countertops, Primary Bath(s)
Hot Water Natural Gas
Heating Forced Air
Cooling Central A/C
Equipment Washer/Dryer Hookups Only, Dishwasher, Disposal, Refrigerator, Stove
Fireplace N
Appliance Washer/Dryer Hookups Only, Dishwasher, Disposal, Refrigerator, Stove
Heat Source Natural Gas
Exterior
Parking Features Basement Garage, Garage - Front Entry
Garage Spaces 2.0
Amenities Available Basketball Courts, Party Room, Picnic Area, Pool - Outdoor, Tennis Courts, Tot Lots/Playground, Tennis - Indoor, Club House
Water Access N
Accessibility None
Attached Garage 2
Total Parking Spaces 2
Garage Y
Building
Story 3
Sewer Public Sewer
Water Public
Architectural Style Craftsman
Level or Stories 3
Additional Building Above Grade, Below Grade
New Construction N
Schools
Elementary Schools Stonewall
Middle Schools James Wood
High Schools James Wood
School District Frederick County Public Schools
Others
Pets Allowed Y
HOA Fee Include Road Maintenance,Pool(s),Snow Removal,Trash
Senior Community No
Tax ID 44E 3 1 77
Ownership Fee Simple
SqFt Source Assessor
Acceptable Financing Cash, Conventional, FHA, USDA, VA
Listing Terms Cash, Conventional, FHA, USDA, VA
Financing Cash,Conventional,FHA,USDA,VA
Special Listing Condition Standard
Pets Allowed Size/Weight Restriction
Read Less Info
Want to know what your home might be worth? Contact us for a FREE valuation!

Our team is ready to help you sell your home for the highest possible price ASAP

Bought with Arun Jain • Ikon Realty - Ashburn

"My job is to find and attract mastery-based agents to the office, protect the culture, and make sure everyone is happy! "






