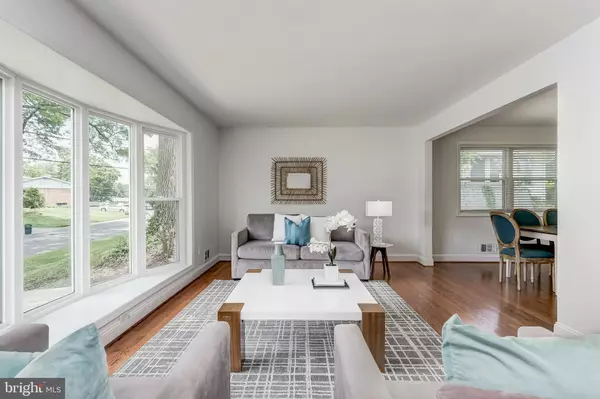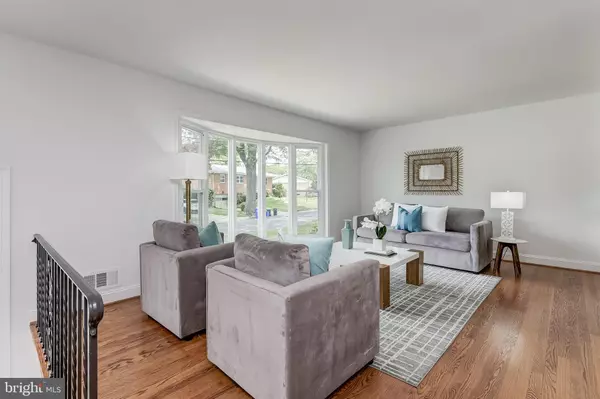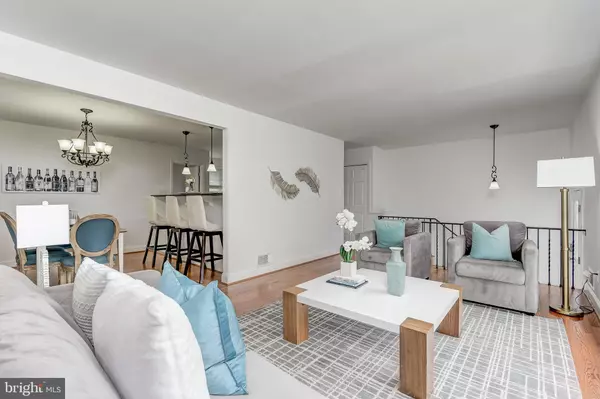$560,000
$559,900
For more information regarding the value of a property, please contact us for a free consultation.
4 Beds
3 Baths
1,985 SqFt
SOLD DATE : 09/30/2021
Key Details
Sold Price $560,000
Property Type Single Family Home
Sub Type Detached
Listing Status Sold
Purchase Type For Sale
Square Footage 1,985 sqft
Price per Sqft $282
Subdivision Forest Glen
MLS Listing ID MDMC2014708
Sold Date 09/30/21
Style Split Foyer
Bedrooms 4
Full Baths 3
HOA Y/N N
Abv Grd Liv Area 1,348
Originating Board BRIGHT
Year Built 1959
Annual Tax Amount $4,507
Tax Year 2021
Lot Size 5,922 Sqft
Acres 0.14
Property Description
Welcome to 2118 Coleridge Drive. This beautiful split foyer style home has just been updated and is ready for the new owners to move right in! When you enter the home you are greeted with a gorgeous tiled foyer. Please take the stairs up to the main level where you will find stunning hardwood floors. The entire house has just been painted with soft tones. The living room/dining room/kitchen open concept makes this house a perfect place for entertaining family and friends. The kitchen will please any chef! There are granite countertops, tile backsplash, and stainless steel appliances. The floors in the kitchen are tile and there is even space for a table as well as seating at the kitchen's island. The main level boasts three bedrooms and two updated baths. The primary bedroom has an updated bath with shower. Conveniently, there are two sets of stairs to the lower level. The newly carpeted lower level has a huge recreation room and plenty of storage spaces. There is a third full bath and a fourth bedroom. Completing This level is the mechanical/laundry room. This home is perfect for commuters! Forest Glen Metro is a short distance from the house as well as The Capital Beltway. There is a plethora of shopping and restaurants in the area, even a Costco! Hurry, if you want to make this house your home!
Location
State MD
County Montgomery
Zoning R.
Rooms
Basement Connecting Stairway, Full, Fully Finished, Outside Entrance
Interior
Interior Features Dining Area, Kitchen - Eat-In, Upgraded Countertops
Hot Water Natural Gas
Heating Forced Air
Cooling Central A/C
Equipment Stove, Microwave, Refrigerator, Dishwasher, Disposal, Dryer, Washer
Appliance Stove, Microwave, Refrigerator, Dishwasher, Disposal, Dryer, Washer
Heat Source Natural Gas
Exterior
Waterfront N
Water Access N
Accessibility None
Parking Type Driveway
Garage N
Building
Story 2
Foundation Other
Sewer Public Sewer
Water Public
Architectural Style Split Foyer
Level or Stories 2
Additional Building Above Grade, Below Grade
New Construction N
Schools
School District Montgomery County Public Schools
Others
Senior Community No
Tax ID 161301401251
Ownership Fee Simple
SqFt Source Assessor
Special Listing Condition Standard
Read Less Info
Want to know what your home might be worth? Contact us for a FREE valuation!

Our team is ready to help you sell your home for the highest possible price ASAP

Bought with Kedist E Liggins • Weichert, REALTORS

"My job is to find and attract mastery-based agents to the office, protect the culture, and make sure everyone is happy! "






