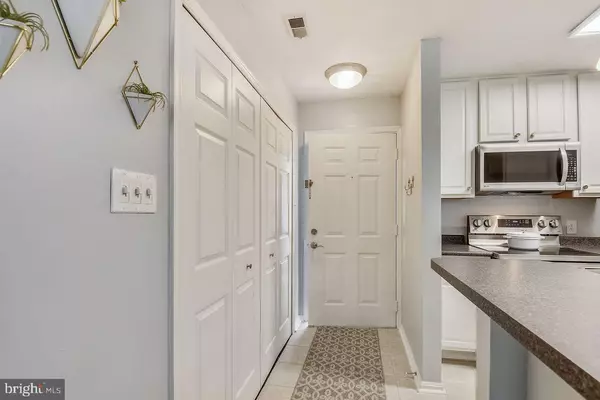$255,000
$255,000
For more information regarding the value of a property, please contact us for a free consultation.
1 Bed
1 Bath
870 SqFt
SOLD DATE : 10/01/2021
Key Details
Sold Price $255,000
Property Type Condo
Sub Type Condo/Co-op
Listing Status Sold
Purchase Type For Sale
Square Footage 870 sqft
Price per Sqft $293
Subdivision Four Winds At Oakton
MLS Listing ID VAFX2012428
Sold Date 10/01/21
Style Other
Bedrooms 1
Full Baths 1
Condo Fees $305/mo
HOA Y/N N
Abv Grd Liv Area 870
Originating Board BRIGHT
Year Built 1986
Annual Tax Amount $2,653
Tax Year 2021
Property Description
Immaculate, sunny and updated 1bd/1ba condo with sunroom. This place is turn key ready so just move in and start your new chapter. The home is well maintained, with brand new hard wood cherry floors throughout, freshly painted walls, new stainless steel appliances in the kitchen, ceramic tiles in the bathroom, plenty of closet space, front load washer and dryer, wood burning fireplace, great patio for grilling and much more.... You will enjoy living in this quiet community of Four Winds at Oakton with quick access to Vienna metro, I-66 and Rt. 123. Great location for work, entertainment and shopping.
Don't miss this great opportunity before it's gone!!
PLEASE REMOVE SHOES and turn off all lights after showing.
Location
State VA
County Fairfax
Zoning 320
Rooms
Other Rooms Living Room, Dining Room, Primary Bedroom, Kitchen, Sun/Florida Room, Laundry, Primary Bathroom
Main Level Bedrooms 1
Interior
Interior Features Combination Dining/Living, Floor Plan - Open, Window Treatments, Wood Floors
Hot Water Electric
Heating Heat Pump(s)
Cooling Central A/C
Fireplaces Number 1
Equipment Built-In Microwave, Dishwasher, Disposal, Dryer - Front Loading, Oven/Range - Electric, Refrigerator, Stainless Steel Appliances, Washer - Front Loading, Water Heater
Appliance Built-In Microwave, Dishwasher, Disposal, Dryer - Front Loading, Oven/Range - Electric, Refrigerator, Stainless Steel Appliances, Washer - Front Loading, Water Heater
Heat Source Electric
Laundry Dryer In Unit, Washer In Unit
Exterior
Amenities Available Club House, Common Grounds, Fitness Center, Jog/Walk Path, Picnic Area, Pool - Outdoor
Water Access N
Accessibility None
Garage N
Building
Story 1
Unit Features Garden 1 - 4 Floors
Sewer Public Sewer
Water Public
Architectural Style Other
Level or Stories 1
Additional Building Above Grade, Below Grade
New Construction N
Schools
School District Fairfax County Public Schools
Others
Pets Allowed Y
HOA Fee Include Ext Bldg Maint,Insurance,Management,Reserve Funds,Road Maintenance,Sewer,Snow Removal,Trash,Water
Senior Community No
Tax ID 0474 26 0256
Ownership Condominium
Acceptable Financing Conventional, Cash
Listing Terms Conventional, Cash
Financing Conventional,Cash
Special Listing Condition Standard
Pets Description Cats OK, Dogs OK
Read Less Info
Want to know what your home might be worth? Contact us for a FREE valuation!

Our team is ready to help you sell your home for the highest possible price ASAP

Bought with Sow S Thong • United Realty, Inc.

"My job is to find and attract mastery-based agents to the office, protect the culture, and make sure everyone is happy! "






