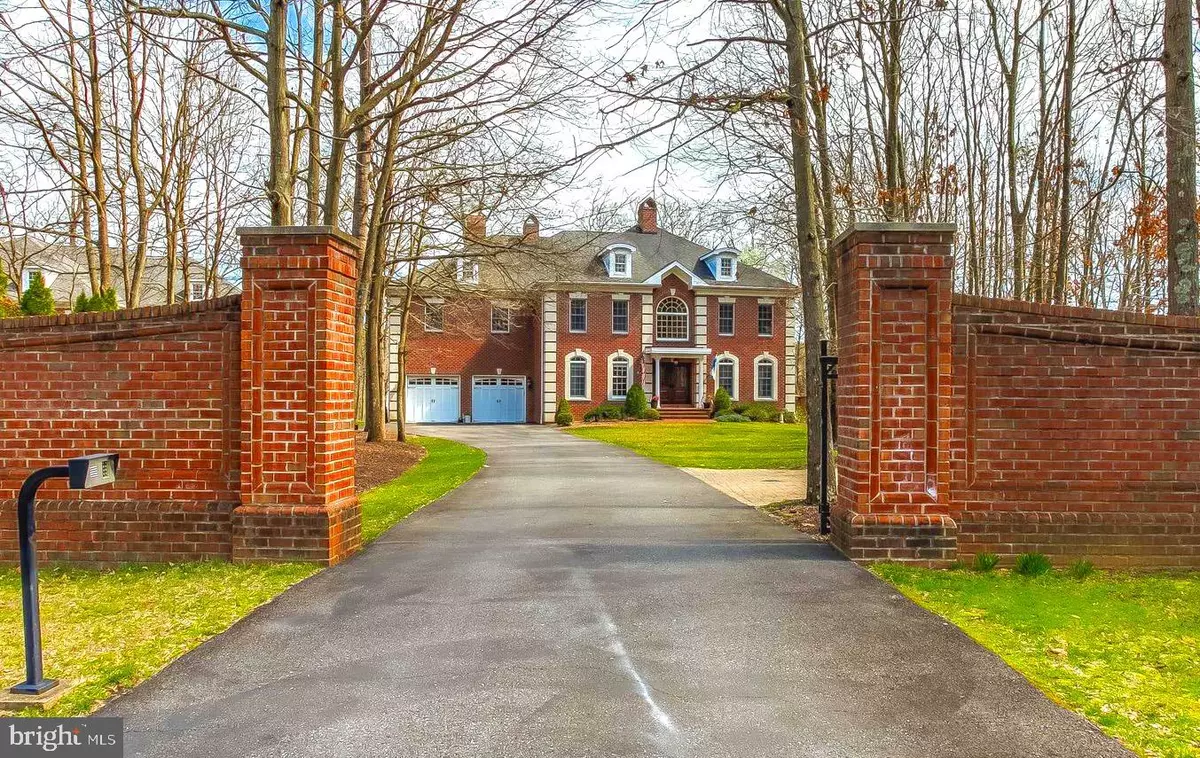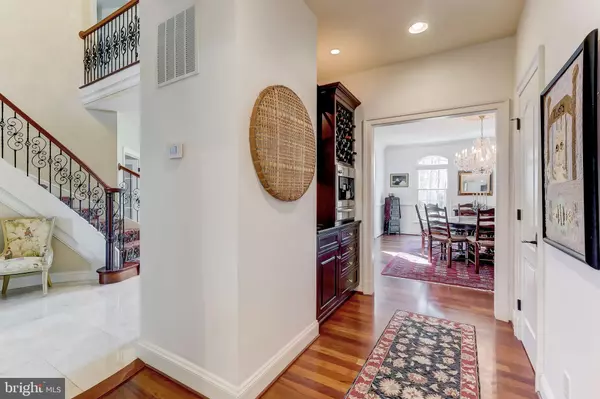$2,350,000
$2,450,000
4.1%For more information regarding the value of a property, please contact us for a free consultation.
5 Beds
6 Baths
8,478 SqFt
SOLD DATE : 10/06/2021
Key Details
Sold Price $2,350,000
Property Type Single Family Home
Sub Type Detached
Listing Status Sold
Purchase Type For Sale
Square Footage 8,478 sqft
Price per Sqft $277
Subdivision Jamestown On The Magothy
MLS Listing ID MDAA429128
Sold Date 10/06/21
Style Colonial
Bedrooms 5
Full Baths 4
Half Baths 2
HOA Fees $15/ann
HOA Y/N Y
Abv Grd Liv Area 6,278
Originating Board BRIGHT
Year Built 2005
Annual Tax Amount $23,233
Tax Year 2021
Lot Size 0.767 Acres
Acres 0.77
Property Description
Welcome to Dreams Point in Jamestown on the Magothy. Stunning architecture, fine fit and finish, gated driveway, pristine condition, and deep protected water are only a few of features that make this property a true gem. Situated on a private lot, and built at an ideal elevation above Forked Creek, this custom brick 5 bedroom/4 baths/2 half baths home features beautiful wood floors, custom trim, a mosaic tile foyer, impressive curved staircase, 4 gas fireplaces, an exquisite gourmet chef's kitchen with custom cabinetry, luxury appliances, two large pantries, a breakfast area, two custom work stations and a gourmet coffee bar. This home also offers a waterfront great room with soaring ceilings, a stately main level home office with gas fireplace, over a dozen Swarovski crystal chandeliers throughout the home, expansive master suite with luxury bath and separate walk-in closets, waterfront screened porch and deck, and many other features you would expect to find in a home of this quality craftsmanship. The expansive lower level includes an au-pair/guest suite, family room with custom built-ins, game room area, gym/yoga area and a large storage and workshop area. The discreet and maintenance free solar panel system provides clean energy and a significant reduction in energy costs. Ideally located for enjoying the best of what our area has to offer by land or water. Great access to the Chesapeake Bay, and a short ride to Dobbins Island, Dreams Point is a boater's dream. The deep water pier is very protected and includes water, electric and a Magnum lift. Welcome to the best of waterfront living on the Magothy River.
Location
State MD
County Anne Arundel
Zoning RES
Rooms
Other Rooms Living Room, Dining Room, Primary Bedroom, Bedroom 2, Bedroom 3, Bedroom 4, Kitchen, Family Room, Exercise Room, In-Law/auPair/Suite, Laundry, Mud Room, Office, Recreation Room, Full Bath, Half Bath
Basement Fully Finished, Walkout Stairs, Workshop, Outside Entrance, Full, Daylight, Partial
Interior
Interior Features Additional Stairway, Attic, Built-Ins, Butlers Pantry, Ceiling Fan(s), Chair Railings, Crown Moldings, Curved Staircase, Double/Dual Staircase, Family Room Off Kitchen, Floor Plan - Open, Formal/Separate Dining Room, Kitchen - Eat-In, Kitchen - Gourmet, Kitchen - Island, Kitchen - Table Space, Primary Bath(s), Pantry, Recessed Lighting, Soaking Tub, Upgraded Countertops, Walk-in Closet(s), Wet/Dry Bar, Wood Floors
Hot Water Electric
Heating Forced Air
Cooling Ceiling Fan(s), Central A/C
Fireplaces Number 6
Equipment Built-In Microwave, Commercial Range, Dishwasher, Disposal, Dryer - Front Loading, Exhaust Fan, Indoor Grill, Oven - Double, Oven/Range - Gas, Refrigerator, Stainless Steel Appliances, Washer - Front Loading, Water Conditioner - Owned
Appliance Built-In Microwave, Commercial Range, Dishwasher, Disposal, Dryer - Front Loading, Exhaust Fan, Indoor Grill, Oven - Double, Oven/Range - Gas, Refrigerator, Stainless Steel Appliances, Washer - Front Loading, Water Conditioner - Owned
Heat Source Natural Gas
Laundry Upper Floor
Exterior
Exterior Feature Deck(s), Screened, Porch(es)
Garage Garage - Front Entry, Garage Door Opener, Inside Access
Garage Spaces 2.0
Utilities Available Under Ground, Cable TV Available, Natural Gas Available
Waterfront Y
Waterfront Description Private Dock Site
Water Access Y
Water Access Desc Canoe/Kayak,Private Access
View River, Creek/Stream
Roof Type Architectural Shingle
Accessibility None
Porch Deck(s), Screened, Porch(es)
Parking Type Attached Garage, Driveway
Attached Garage 2
Total Parking Spaces 2
Garage Y
Building
Lot Description Open
Story 3
Sewer Public Sewer
Water Public
Architectural Style Colonial
Level or Stories 3
Additional Building Above Grade, Below Grade
New Construction N
Schools
School District Anne Arundel County Public Schools
Others
Pets Allowed Y
HOA Fee Include Common Area Maintenance
Senior Community No
Tax ID 020342490073382
Ownership Fee Simple
SqFt Source Assessor
Special Listing Condition Standard
Pets Description No Pet Restrictions
Read Less Info
Want to know what your home might be worth? Contact us for a FREE valuation!

Our team is ready to help you sell your home for the highest possible price ASAP

Bought with Denise Hadden • Coldwell Banker Realty

"My job is to find and attract mastery-based agents to the office, protect the culture, and make sure everyone is happy! "






