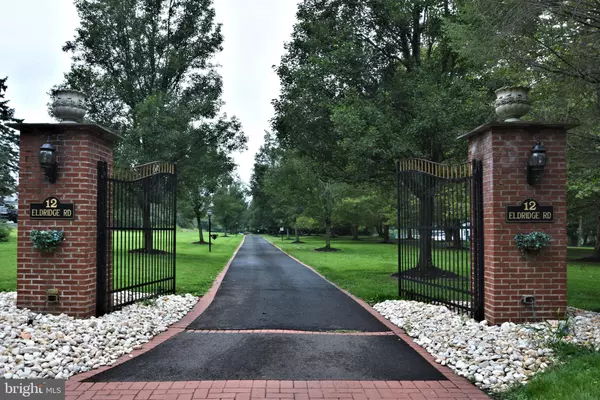$875,000
$1,000,000
12.5%For more information regarding the value of a property, please contact us for a free consultation.
5 Beds
6 Baths
5,848 SqFt
SOLD DATE : 10/08/2021
Key Details
Sold Price $875,000
Property Type Single Family Home
Sub Type Detached
Listing Status Sold
Purchase Type For Sale
Square Footage 5,848 sqft
Price per Sqft $149
Subdivision None Available
MLS Listing ID PABU526826
Sold Date 10/08/21
Style Traditional
Bedrooms 5
Full Baths 5
Half Baths 1
HOA Y/N N
Abv Grd Liv Area 5,848
Originating Board BRIGHT
Year Built 1994
Annual Tax Amount $18,782
Tax Year 2021
Lot Dimensions 0.00 x 0.00
Property Description
Sprawling custom home situated on approximately 3.02 acres in Newtown, this home offers the ultimate in privacy and space plus the convenience of all that Newtown has to offer! Circular driveway with Porte Cochere in addition to a 3 car garage. 5BR, 5.1 BA, includes an In Law/AuPair suite with its own entrance. A welcoming grand 2 story foyer opens into the expansive Formal Living room with huge windows and 2 sided fireplace to the Formal Dining Room. The Kitchen, the heart of the home, is expansive with a large Island and open to the Breakfast Area & Family Room with stone fireplace and adjacent Sunroom with Hot Tub. Out back there are 2 patios for your outdoor enjoyment. Huge 1st floor office. Upstairs the Master Suite is a retreat unto itself with 3 superfluous closets, a fireplace, and a private bath with a luxurious tub. Three other bedrooms have spacious closets and ceiling fans, one has its own ensuite bathroom. Convenient 2nd floor laundry room. The Finished Basement is another entire level of living complete with a kitchen and full bath. Perfect for parties or an In Law Suite, or out of town guests. Lovely long vistas of beautifully landscaped grounds will be your backdrop from every window. This spectacular home would be perfect for mulit-generational families, giving everyone their own space. Close to everything, yet quietly tucked away, this home awaits you. Just unpack and start enjoying all that Newtown has to offer. Council Rock Schools.
Location
State PA
County Bucks
Area Newtown Twp (10129)
Zoning CM PER BRIGHT MLS
Rooms
Other Rooms Kitchen, In-Law/auPair/Suite, Recreation Room, Full Bath
Basement Full, Fully Finished
Main Level Bedrooms 1
Interior
Interior Features 2nd Kitchen, Breakfast Area, Ceiling Fan(s), Crown Moldings, Curved Staircase, Dining Area, Family Room Off Kitchen, Floor Plan - Open, Formal/Separate Dining Room, Kitchen - Gourmet, Kitchen - Island, Primary Bath(s), Pantry, Skylight(s), Soaking Tub, Stall Shower, Tub Shower, Upgraded Countertops, WhirlPool/HotTub, Wood Floors
Hot Water Propane
Heating Forced Air
Cooling Central A/C
Fireplaces Number 2
Fireplaces Type Stone, Double Sided
Fireplace Y
Heat Source Electric, Propane - Owned
Laundry Upper Floor
Exterior
Garage Garage Door Opener, Inside Access, Oversized
Garage Spaces 3.0
Waterfront N
Water Access N
Accessibility None
Parking Type Attached Garage, Driveway
Attached Garage 3
Total Parking Spaces 3
Garage Y
Building
Story 2
Sewer On Site Septic
Water Well
Architectural Style Traditional
Level or Stories 2
Additional Building Above Grade, Below Grade
New Construction N
Schools
School District Council Rock
Others
Senior Community No
Tax ID 29-007-027
Ownership Other
Special Listing Condition Standard
Read Less Info
Want to know what your home might be worth? Contact us for a FREE valuation!

Our team is ready to help you sell your home for the highest possible price ASAP

Bought with Melanie A Banks • Century 21 Veterans

"My job is to find and attract mastery-based agents to the office, protect the culture, and make sure everyone is happy! "






