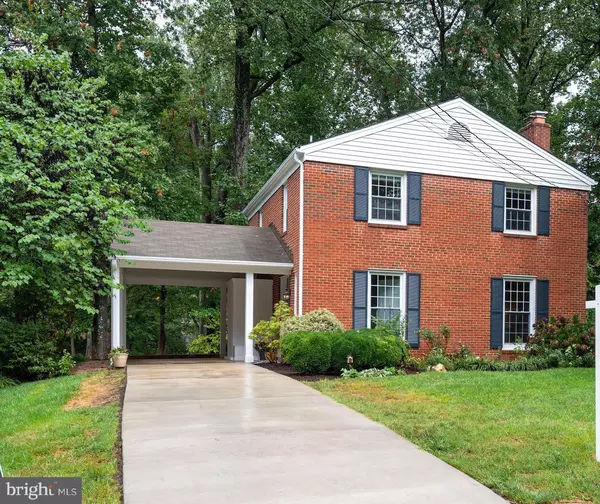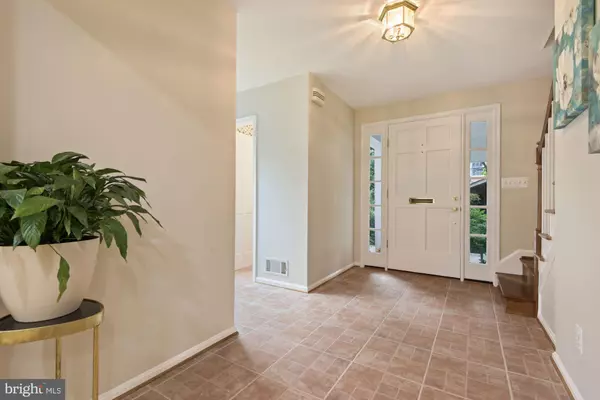$802,000
$769,000
4.3%For more information regarding the value of a property, please contact us for a free consultation.
4 Beds
3 Baths
1,914 SqFt
SOLD DATE : 10/08/2021
Key Details
Sold Price $802,000
Property Type Single Family Home
Sub Type Detached
Listing Status Sold
Purchase Type For Sale
Square Footage 1,914 sqft
Price per Sqft $419
Subdivision Willow Woods
MLS Listing ID VAFX2017858
Sold Date 10/08/21
Style Colonial
Bedrooms 4
Full Baths 2
Half Baths 1
HOA Y/N N
Abv Grd Liv Area 1,914
Originating Board BRIGHT
Year Built 1964
Annual Tax Amount $7,486
Tax Year 2021
Lot Size 10,515 Sqft
Acres 0.24
Property Description
Welcome to the Willow Woods community! This beautiful colonial home has over $30K in recent home improvements and over $145K of improvements over the years, to include updated kitchen, bathrooms, wood flooring, furnace, A/C, and water heater (2010). This home features a pristine kitchen with stainless steel appliances and beautiful blue Corian countertops with flawless cherry wood cabinetry. It offers an open floor concept with a beautiful dining/living space and newly resurfaced hardwood floors throughout. The entryway boasts a stunning blue craftsman door that welcomes you into a beautifully lit foyer. The finished basement includes new carpeting (2021), a large storage area, a wood fireplace, built-in shelving, and stairs exiting to the backyard! The upper-level hosts 4 bedrooms and 2 full, updated bathrooms. The large Master bedroom includes an en-suite with a lovely, renovated tile shower. The gorgeous backyard boasts a great patio for hosting parties or just enjoying nature. The large shed in the back was recently renovated and could be used for storage or as a small workshop. The sellers spared no expense preparing this lovely home for its new owners the entire house was painted with top-of-the-line Benjamin Moore products, new recess lighting and a completely refinished carport using all PVC materials. This 1/2-acre lot is situated just steps to pool, park, and metro-bus stops! Come enjoy all the amenities the community has to offer. Only 2025-minute drive to DC, close to all major roads including Rt 236, Rt 50, Rt 66, I-495, I-95, I-395 and only 10 minutes from the Vienna Metro. Just minutes down the road you will find plenty of shopping, restaurants, and entertainment! Zoned for top-ranked, award-winning public schools: Canterbury Woods ES (Advanced Academic Placement Center), Frost MS, and Woodson HS! This location cant be beat! This house is a tremendous value and priced well.
Location
State VA
County Fairfax
Zoning 121
Rooms
Basement Connecting Stairway, Daylight, Partial, Fully Finished, Poured Concrete, Walkout Stairs
Interior
Interior Features Attic, Breakfast Area, Ceiling Fan(s), Combination Dining/Living, Crown Moldings, Dining Area, Floor Plan - Traditional, Kitchen - Eat-In, Recessed Lighting, Wood Floors, Kitchen - Island
Hot Water Natural Gas
Heating Central, Programmable Thermostat
Cooling Central A/C, Ceiling Fan(s)
Flooring Wood, Ceramic Tile, Hardwood, Carpet
Fireplaces Number 1
Fireplaces Type Corner, Wood
Equipment Stainless Steel Appliances, Refrigerator, Oven/Range - Gas, Extra Refrigerator/Freezer, Built-In Microwave, Dishwasher, Disposal, Dryer
Fireplace Y
Appliance Stainless Steel Appliances, Refrigerator, Oven/Range - Gas, Extra Refrigerator/Freezer, Built-In Microwave, Dishwasher, Disposal, Dryer
Heat Source Natural Gas
Laundry Has Laundry, Lower Floor, Washer In Unit, Dryer In Unit
Exterior
Exterior Feature Patio(s)
Garage Spaces 3.0
Water Access N
Roof Type Shingle
Accessibility None
Porch Patio(s)
Total Parking Spaces 3
Garage N
Building
Lot Description Backs to Trees, Front Yard, Landscaping, Rear Yard, Trees/Wooded
Story 3
Foundation Concrete Perimeter, Stone, Slab
Sewer Public Sewer
Water Public
Architectural Style Colonial
Level or Stories 3
Additional Building Above Grade, Below Grade
New Construction N
Schools
Elementary Schools Canterbury Woods
Middle Schools Frost
High Schools Woodson
School District Fairfax County Public Schools
Others
Pets Allowed Y
Senior Community No
Tax ID 0692 08 0161
Ownership Fee Simple
SqFt Source Assessor
Security Features Main Entrance Lock
Acceptable Financing Cash, Conventional, VA
Listing Terms Cash, Conventional, VA
Financing Cash,Conventional,VA
Special Listing Condition Standard
Pets Allowed Cats OK, Dogs OK
Read Less Info
Want to know what your home might be worth? Contact us for a FREE valuation!

Our team is ready to help you sell your home for the highest possible price ASAP

Bought with Paul Wilmot • Capital Center

"My job is to find and attract mastery-based agents to the office, protect the culture, and make sure everyone is happy! "






