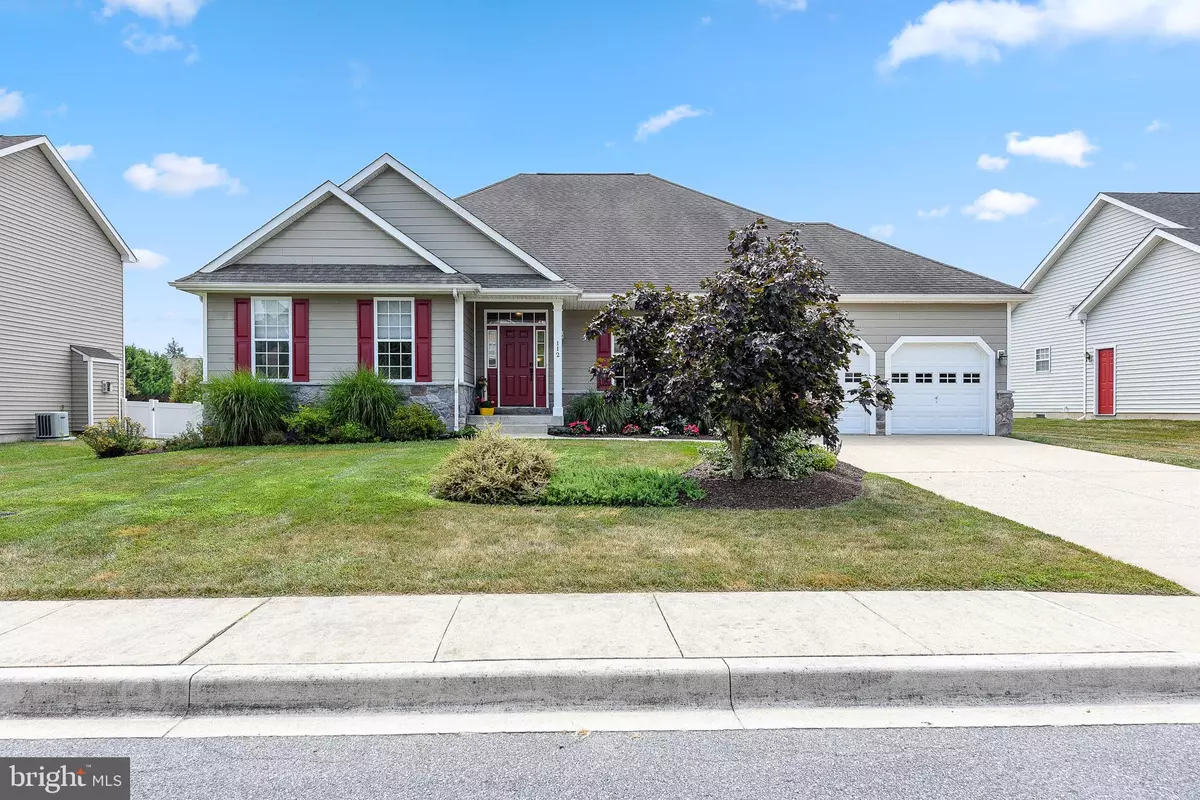$425,000
$429,900
1.1%For more information regarding the value of a property, please contact us for a free consultation.
3 Beds
3 Baths
2,570 SqFt
SOLD DATE : 10/11/2021
Key Details
Sold Price $425,000
Property Type Single Family Home
Sub Type Detached
Listing Status Sold
Purchase Type For Sale
Square Footage 2,570 sqft
Price per Sqft $165
Subdivision Wagamons West Shores
MLS Listing ID DESU2003652
Sold Date 10/11/21
Style Ranch/Rambler
Bedrooms 3
Full Baths 2
Half Baths 1
HOA Y/N N
Abv Grd Liv Area 2,570
Originating Board BRIGHT
Year Built 2004
Annual Tax Amount $2,278
Tax Year 2020
Lot Size 9,583 Sqft
Acres 0.22
Lot Dimensions 60 X 120
Property Description
Fabulous 3BR, 2.1BA ranch boasts an open and flowing floor plan with over 2,500 square feet of living space. Some of the noteworthy attributes include: 9' ceilings, gleaming hardwoods, 6" baseboard, ceramic master bath, and large rooms throughout.The kitchen features upgraded counters, gas cooking, pantry, an abundance of cabinets. Adjacent to kitchen is a morning room and oversized 23' X 16' family room w/propane fireplace. In addition, there is a large living and formal dining rooms and first floor laundry. The primary bedroom includes an en suite 4-piece bath w/a soaking tub & double vanity and a large walk-in closet. The remaining two bedrooms are equally spacious and share a Jack and Jill bath w/double vanity. The interior has just been professionally painted. The maintenance free exterior is enhanced by a stone water table, Hardie plank and vinyl siding. The two-car garage provides ample room for two cars and access to the interior. The ramp will be move upon request. In addition, there is a full poured concrete basement (2,500') for all your storage needs. Conveniently located in the Milton City limits you are minutes to Lewes and Rehoboth Beach. This home is an absolute standout in this price range!
Location
State DE
County Sussex
Area Broadkill Hundred (31003)
Zoning TN
Rooms
Other Rooms Living Room, Dining Room, Primary Bedroom, Bedroom 2, Bedroom 3, Kitchen, Family Room, Breakfast Room
Basement Full
Main Level Bedrooms 3
Interior
Interior Features Breakfast Area, Ceiling Fan(s), Crown Moldings, Entry Level Bedroom, Family Room Off Kitchen, Floor Plan - Open, Pantry, Walk-in Closet(s), Wood Floors
Hot Water Electric
Heating Forced Air
Cooling Central A/C
Heat Source Electric, Propane - Leased
Exterior
Exterior Feature Porch(es)
Garage Garage Door Opener, Inside Access
Garage Spaces 2.0
Utilities Available Under Ground
Waterfront N
Water Access N
Accessibility None
Porch Porch(es)
Parking Type Attached Garage, Driveway
Attached Garage 2
Total Parking Spaces 2
Garage Y
Building
Lot Description Level
Story 1
Foundation Concrete Perimeter
Sewer Public Sewer
Water Public
Architectural Style Ranch/Rambler
Level or Stories 1
Additional Building Above Grade, Below Grade
New Construction N
Schools
Elementary Schools H.O. Brittingham
Middle Schools Mariner
High Schools Cape Henlopen
School District Cape Henlopen
Others
Senior Community No
Tax ID 235-20.00-434.00
Ownership Fee Simple
SqFt Source Estimated
Acceptable Financing Cash, Conventional, FHA
Listing Terms Cash, Conventional, FHA
Financing Cash,Conventional,FHA
Special Listing Condition Standard
Read Less Info
Want to know what your home might be worth? Contact us for a FREE valuation!

Our team is ready to help you sell your home for the highest possible price ASAP

Bought with Lee Ann Wilkinson • Berkshire Hathaway HomeServices PenFed Realty

"My job is to find and attract mastery-based agents to the office, protect the culture, and make sure everyone is happy! "






