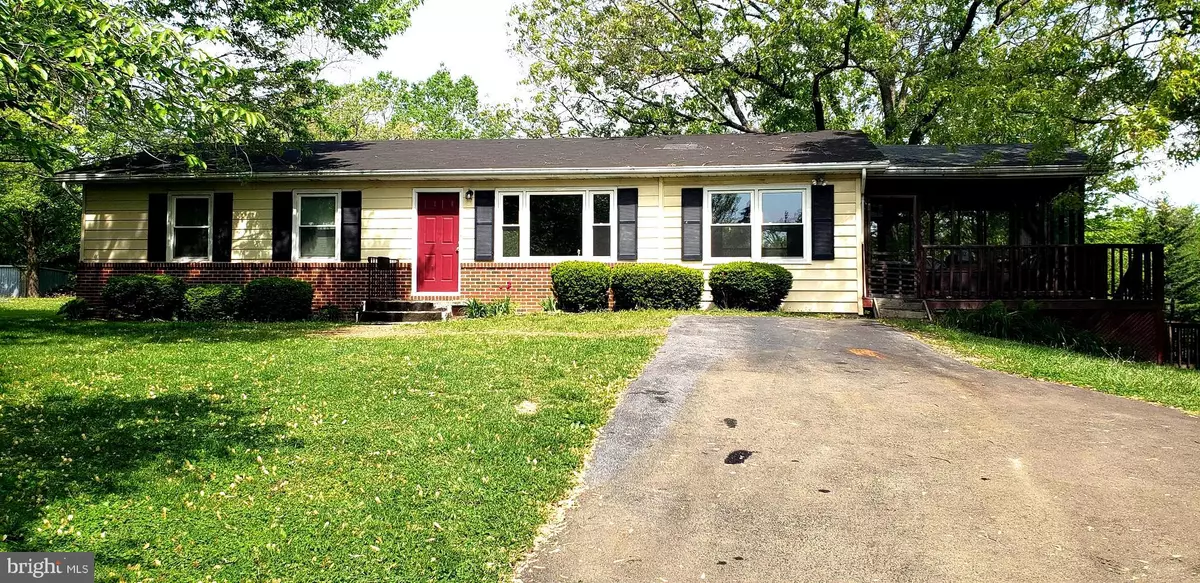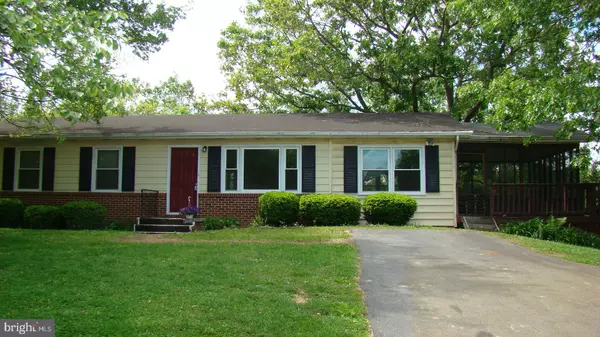$254,000
$255,000
0.4%For more information regarding the value of a property, please contact us for a free consultation.
2 Beds
2 Baths
2,218 SqFt
SOLD DATE : 10/21/2021
Key Details
Sold Price $254,000
Property Type Single Family Home
Sub Type Detached
Listing Status Sold
Purchase Type For Sale
Square Footage 2,218 sqft
Price per Sqft $114
Subdivision Craig
MLS Listing ID VASH122142
Sold Date 10/21/21
Style Ranch/Rambler
Bedrooms 2
Full Baths 1
Half Baths 1
HOA Y/N N
Abv Grd Liv Area 1,378
Originating Board BRIGHT
Year Built 1953
Annual Tax Amount $1,151
Tax Year 2020
Lot Size 0.694 Acres
Acres 0.69
Property Description
Come check out this cozy little 2 bedroom 1.5 bath Ranch style home with a finished basement built on a beautiful piece of property on the outskirts of Woodstock surrounded by beautiful trees and country views and wildlife outside your front door leaving you with the feeling that you are living out in the country even though you are still located in the town limits of Woodstock. The Home is located close to all town amenities food, shopping and medical services. The original 14x18 carport attached to the home was enclosed and screened in to make a nice little area to enjoy that morning cup of coffee or in the evenings after a hard day at work you can come home put your feet up and relax as well as having some close family and friends over to hang out and make some special memories that will last a lifetime. There's a 10x28 deck that connects with the screened in porch that has a set of steps leading down the deck that would be perfect for entertaining or once again you have eaten too much dinner and need to take a little cat nap The finished Basement has plenty of space for storage as well as the washer and dryer are located in the basement. There is also a room in the basement that is like a little work shop with a shower and a jacuzzi tub in it. The driveway of this home is paved and has plenty of room for parking. There is also 18x28 detached garage equipped with electric, heat and air with an attached 9x12 Machine Shed and a 6x13 storage shed located behind the house. This home is located conveniently and within walking distance of the New 1,066 acre day use Seven Bends State Park that opened in 2019 offers a beautiful place for hiking. biking, picnic areas and 2 hand carry boat launches(Boat Rentals available) and public access to the North Fork of the Shenandoah river. There are 2 entrances to the Seven Bends State Park by the way of Hollingsworth Road down the road a little piece and Lupton Road which is a very popular area for people who like floating down the river. SO THIS LITTLE GEM WON'T BE AROUND FOR LONG SO SCHEDULE YOUR VERY OWN PRIVATE SHOWING TODAY BEFORE IT'S TOO LATE BECAUSE THIS LITTLE TREASURE WILL SOON BE GONE WITH THE WIND!!
Location
State VA
County Shenandoah
Zoning R
Rooms
Basement Fully Finished
Main Level Bedrooms 2
Interior
Interior Features Carpet, Ceiling Fan(s), Combination Kitchen/Dining
Hot Water Electric
Heating Baseboard - Electric, Heat Pump(s)
Cooling Ceiling Fan(s), Central A/C, Heat Pump(s)
Equipment Built-In Microwave, Dishwasher, Disposal, Dryer - Electric, Exhaust Fan, Freezer, Icemaker, Oven/Range - Electric, Refrigerator, Washer, Water Heater
Appliance Built-In Microwave, Dishwasher, Disposal, Dryer - Electric, Exhaust Fan, Freezer, Icemaker, Oven/Range - Electric, Refrigerator, Washer, Water Heater
Heat Source Electric
Exterior
Garage Garage Door Opener, Garage - Side Entry
Garage Spaces 1.0
Utilities Available Cable TV Available, Electric Available, Phone Available, Water Available
Waterfront N
Water Access N
Roof Type Shingle
Accessibility None
Parking Type Detached Garage, Driveway
Total Parking Spaces 1
Garage Y
Building
Story 1
Sewer Public Sewer
Water Public
Architectural Style Ranch/Rambler
Level or Stories 1
Additional Building Above Grade, Below Grade
Structure Type Paneled Walls,Dry Wall
New Construction N
Schools
Elementary Schools W.W. Robinson
Middle Schools Peter Muhlenberg
High Schools Central
School District Shenandoah County Public Schools
Others
Senior Community No
Tax ID 045A522 002
Ownership Fee Simple
SqFt Source Assessor
Special Listing Condition Standard
Read Less Info
Want to know what your home might be worth? Contact us for a FREE valuation!

Our team is ready to help you sell your home for the highest possible price ASAP

Bought with Bradley Comstock • Greenfield & Behr Residential

"My job is to find and attract mastery-based agents to the office, protect the culture, and make sure everyone is happy! "






