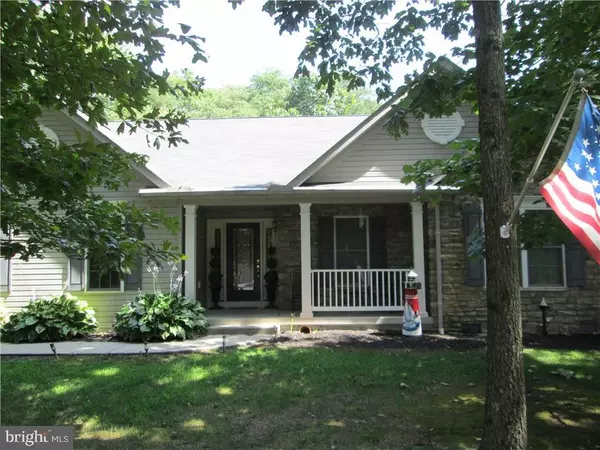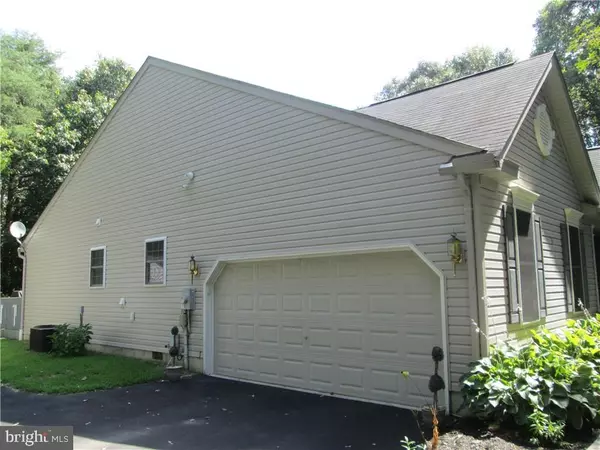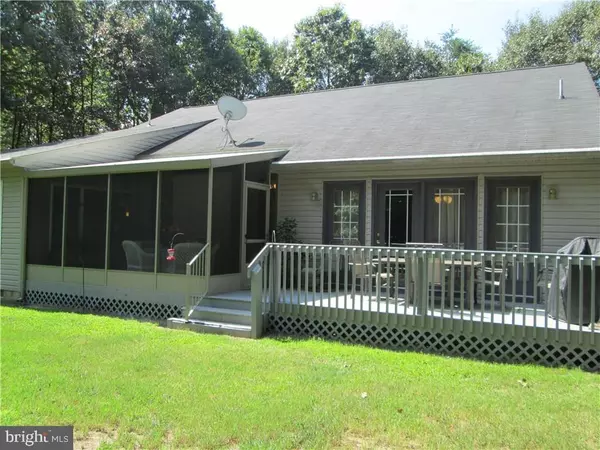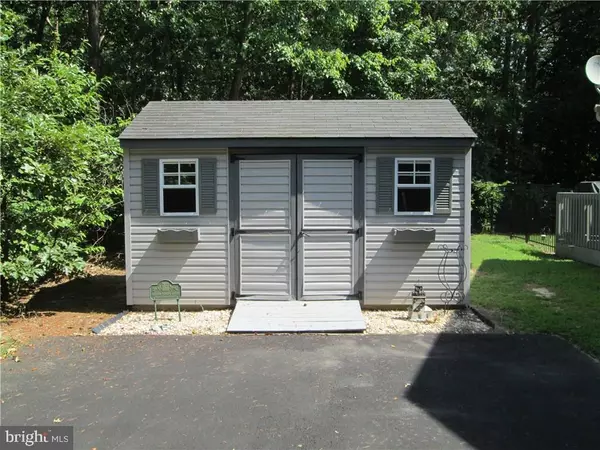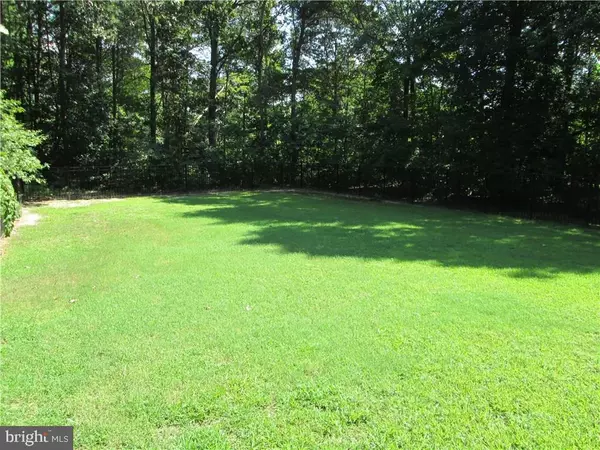$240,000
$244,900
2.0%For more information regarding the value of a property, please contact us for a free consultation.
3 Beds
2 Baths
1,995 SqFt
SOLD DATE : 11/21/2016
Key Details
Sold Price $240,000
Property Type Single Family Home
Sub Type Detached
Listing Status Sold
Purchase Type For Sale
Square Footage 1,995 sqft
Price per Sqft $120
Subdivision Blairs Pond Estates
MLS Listing ID 1001021204
Sold Date 11/21/16
Style Rambler,Ranch/Rambler
Bedrooms 3
Full Baths 2
HOA Y/N N
Abv Grd Liv Area 1,995
Originating Board SCAOR
Year Built 2007
Lot Size 0.810 Acres
Acres 0.81
Lot Dimensions 160x220
Property Description
Wonderful split floor rancher on a partially wooded lot with three bedrooms & two full baths. Living room with laminate flooring, gas fireplace, and cathedral ceilings. Nice kitchen has stainless steel appliances, pantry and breakfast area. Formal dining room. Owners suite with full bath, walk in closet and doors that lead to a deck that overlooks the private rear yard. Two great sized bedrooms (one is currently being used as an office). Laundry room. Two car attached garage. Peaceful front porch for enjoying those warm evenings. Screened in rear porch for warm weather entertaining. Deck is perfect for the BBQ enthusiast. Storage shed for your gardening tools. One site well & septic. Delaware Electric Co-Op. Propane heat and central air. Milford School District. Close to the town of Milford for shopping, schools, and hospital. Very nice country neighborhood with tree lined streets.
Location
State DE
County Kent
Rooms
Other Rooms Living Room, Dining Room, Kitchen, Breakfast Room, Laundry, Additional Bedroom
Interior
Interior Features Attic, Kitchen - Eat-In, Ceiling Fan(s)
Hot Water Electric
Heating Forced Air, Propane
Cooling Central A/C
Flooring Carpet, Laminated, Vinyl
Fireplaces Number 1
Fireplaces Type Gas/Propane
Equipment Dishwasher, Dryer - Electric, Freezer, Icemaker, Refrigerator, Microwave, Washer, Water Heater
Furnishings No
Fireplace Y
Window Features Insulated
Appliance Dishwasher, Dryer - Electric, Freezer, Icemaker, Refrigerator, Microwave, Washer, Water Heater
Heat Source Bottled Gas/Propane
Exterior
Exterior Feature Deck(s), Porch(es), Screened
Water Access N
Roof Type Shingle,Asphalt
Porch Deck(s), Porch(es), Screened
Road Frontage Public
Garage Y
Building
Lot Description Partly Wooded
Story 1
Foundation Block, Crawl Space
Sewer Gravity Sept Fld
Water Well
Architectural Style Rambler, Ranch/Rambler
Level or Stories 1
Additional Building Above Grade
New Construction N
Others
Tax ID 5-00-18902-02-2000-000
Ownership Fee Simple
SqFt Source Estimated
Acceptable Financing Cash, Conventional, FHA, VA
Listing Terms Cash, Conventional, FHA, VA
Financing Cash,Conventional,FHA,VA
Read Less Info
Want to know what your home might be worth? Contact us for a FREE valuation!

Our team is ready to help you sell your home for the highest possible price ASAP

Bought with Bobbi J. Slagle • RE/MAX Horizons

"My job is to find and attract mastery-based agents to the office, protect the culture, and make sure everyone is happy! "


