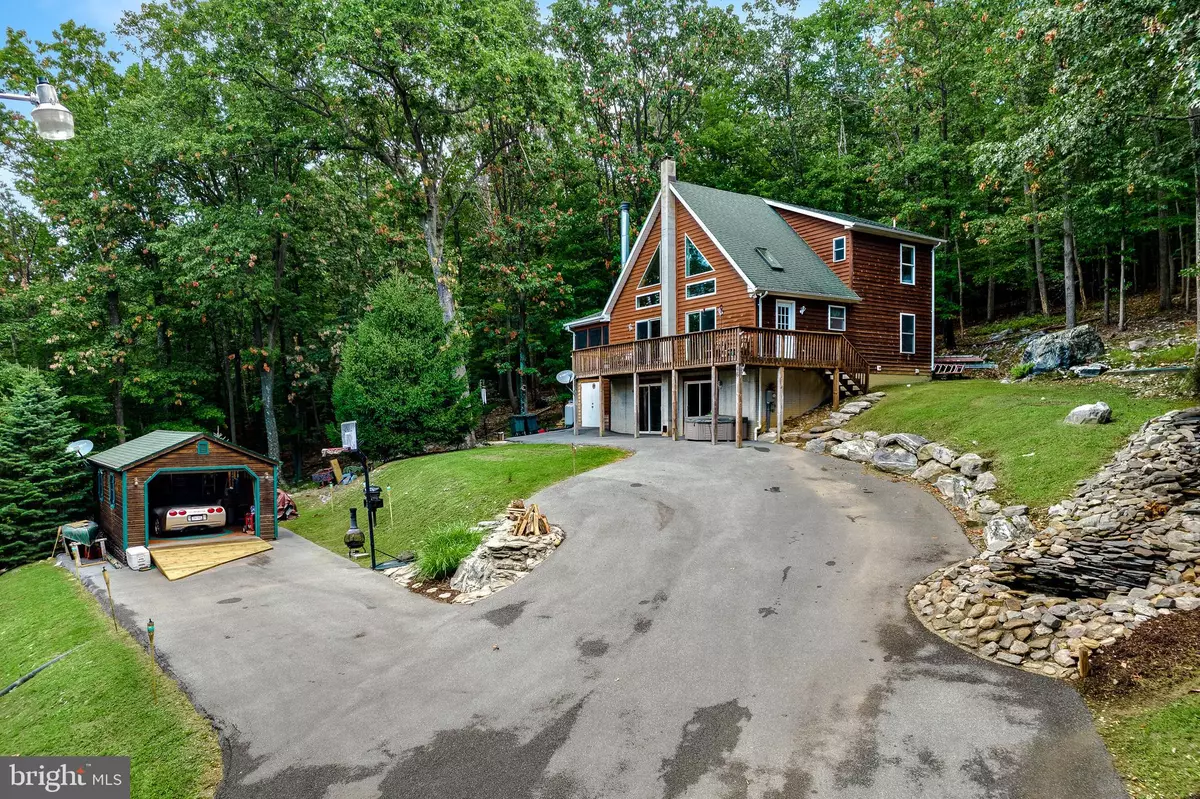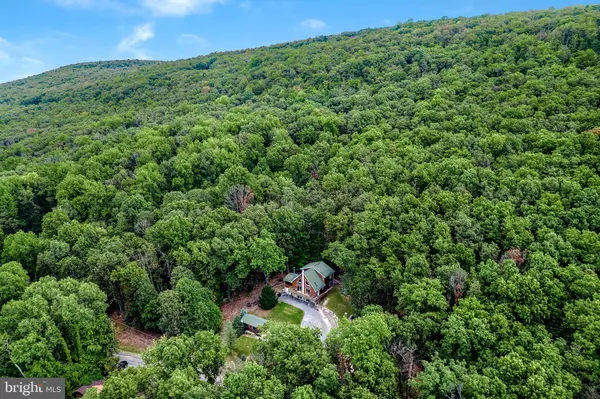$399,999
$399,999
For more information regarding the value of a property, please contact us for a free consultation.
4 Beds
3 Baths
2,980 SqFt
SOLD DATE : 10/29/2021
Key Details
Sold Price $399,999
Property Type Single Family Home
Sub Type Detached
Listing Status Sold
Purchase Type For Sale
Square Footage 2,980 sqft
Price per Sqft $134
Subdivision Shannondale
MLS Listing ID WVJF2000864
Sold Date 10/29/21
Style Chalet,A-Frame,Traditional
Bedrooms 4
Full Baths 3
HOA Y/N N
Abv Grd Liv Area 2,100
Originating Board BRIGHT
Year Built 2004
Annual Tax Amount $1,487
Tax Year 2015
Lot Size 0.880 Acres
Acres 0.88
Property Description
Welcome to 46 Alta Vista Dr - Backing up to a 730+ Nature Preserve, you'll find yourself surrounded by beauty, views, and wildlife. Large Paved Driveway to your Stunning 3 Story, 4 Bed, 3 Full Bath AFrame Mountain Oasis. You will feel on top of the world while watching Sunrises and Sunsets on your deck or in the hot tub, as well as enjoying views of the Shenandoah River, Lake Shannondale, Mountains, and Valleys. Main Level offers a 2 Story Family Room w/ Stone Fireplace + Floor to Ceiling Picture Windows, Open Kitchen w/ Updated Fixtures, Large Pantry, Full Bathroom, 2 Spacious Bedrooms, and a Covered Screened in Porch. Upper Level Offers a Huge Primary Suite with High Ceilings, Walk-in Closet, Private Bathroom w/ double sinks, tub and walk-in shower, plus a Reading Nook overlooking the family room. Walkout level provides a 4th bedroom, 3rd full bath, large 2nd family room/ rec room, and laundry. Also on the property is a 14x24 Detached Garage w/ Electricity. Stone waterfall w/pond and Playground. Abundant of wildlife, Minutes to hiking, fishing, and swimming! 60 miles to DC.
* Recent updates include New Hardwood Floors/Carpets, Newer HVAC, Fixtures, and Paint.
Don't miss your opportunity to own this 1 of a kind Property!
Location
State WV
County Jefferson
Zoning 101
Direction West
Rooms
Other Rooms Living Room, Primary Bedroom, Bedroom 2, Bedroom 3, Kitchen, Game Room, Family Room, Study
Basement Connecting Stairway, Front Entrance, Full, Walkout Level, Daylight, Full, Fully Finished, Heated, Interior Access, Outside Entrance, Windows
Main Level Bedrooms 2
Interior
Interior Features Family Room Off Kitchen, Window Treatments, Primary Bath(s), Floor Plan - Open
Hot Water Electric
Heating Heat Pump(s)
Cooling Central A/C, Heat Pump(s), Ceiling Fan(s)
Flooring Hardwood, Partially Carpeted
Fireplaces Number 1
Equipment Stove, Refrigerator, Dishwasher, Freezer, Dryer, Washer, Exhaust Fan
Fireplace Y
Window Features Insulated,Double Pane
Appliance Stove, Refrigerator, Dishwasher, Freezer, Dryer, Washer, Exhaust Fan
Heat Source Electric
Exterior
Exterior Feature Screened, Deck(s)
Parking Features Additional Storage Area, Garage - Front Entry, Covered Parking
Garage Spaces 1.0
Utilities Available Cable TV Available, Propane
Water Access Y
Water Access Desc Canoe/Kayak,Fishing Allowed,Swimming Allowed
View Scenic Vista, Garden/Lawn, Lake, Mountain, River, Trees/Woods, Valley, Water
Roof Type Architectural Shingle
Accessibility None
Porch Screened, Deck(s)
Road Frontage State
Total Parking Spaces 1
Garage Y
Building
Lot Description Backs to Trees, Trees/Wooded, Private, Backs - Parkland, Front Yard, Landscaping, No Thru Street, Premium, Rear Yard, Secluded, Unrestricted
Story 3
Foundation Slab
Sewer Septic Exists, Private Septic Tank, Private Sewer
Water Well
Architectural Style Chalet, A-Frame, Traditional
Level or Stories 3
Additional Building Above Grade, Below Grade
Structure Type Cathedral Ceilings,Dry Wall,9'+ Ceilings,Vaulted Ceilings,High,Wood Walls
New Construction N
Schools
High Schools Washington
School District Jefferson County Schools
Others
Senior Community No
Tax ID 19066K006900000000
Ownership Fee Simple
SqFt Source Estimated
Special Listing Condition Standard
Read Less Info
Want to know what your home might be worth? Contact us for a FREE valuation!

Our team is ready to help you sell your home for the highest possible price ASAP

Bought with ANGELA ANDREWS • HERITAGE REAL ESTATE CO.

"My job is to find and attract mastery-based agents to the office, protect the culture, and make sure everyone is happy! "






