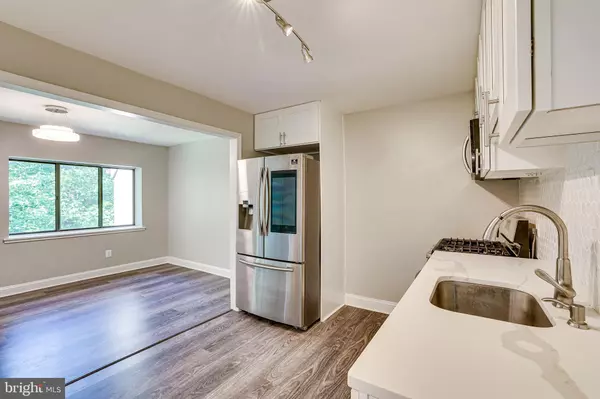$335,000
$339,000
1.2%For more information regarding the value of a property, please contact us for a free consultation.
2 Beds
1 Bath
1,174 SqFt
SOLD DATE : 11/15/2021
Key Details
Sold Price $335,000
Property Type Condo
Sub Type Condo/Co-op
Listing Status Sold
Purchase Type For Sale
Square Footage 1,174 sqft
Price per Sqft $285
Subdivision Bentana Park
MLS Listing ID VAFX2020402
Sold Date 11/15/21
Style Traditional
Bedrooms 2
Full Baths 1
Condo Fees $443/mo
HOA Fees $59/ann
HOA Y/N Y
Abv Grd Liv Area 1,174
Originating Board BRIGHT
Year Built 1973
Annual Tax Amount $3,379
Tax Year 2021
Property Description
Top floor, totally renovated and move-in ready! High ceilings and lots of natural light, with tree-top views from every window. Open concept 2 bedroom 1 bath condo in sought after Bentana Park neighborhood. High-end laminate flooring throughout – even the closets – no carpet anywhere. All utilities included in condo fee! Fantastic all season enclosed balcony for additional living and entertaining space. Some of the many upgrades include all new appliances, modern lighting, Samsung Family Hub Fridge/Camera & Touchscreen, Wifi enabled washer/dryer, new fixtures throughout and new electrical panel. Close to all Reston amenities, Metro and bus services. Steps to nature and hiking trails, and easy unassigned parking spaces w/permit right outside the unit. Call today for your private showing!
Location
State VA
County Fairfax
Zoning 370
Rooms
Other Rooms Living Room, Dining Room, Kitchen
Main Level Bedrooms 2
Interior
Interior Features Breakfast Area, Ceiling Fan(s), Dining Area, Family Room Off Kitchen, Floor Plan - Open, Kitchen - Eat-In, Kitchen - Gourmet, Kitchen - Table Space, Pantry, Recessed Lighting, Tub Shower, Upgraded Countertops, Walk-in Closet(s)
Hot Water Natural Gas
Heating Forced Air
Cooling Ceiling Fan(s), Central A/C
Flooring Luxury Vinyl Tile
Equipment Built-In Microwave, Dishwasher, Disposal, Dryer, Dryer - Front Loading, Icemaker, Microwave, Oven/Range - Gas, Stainless Steel Appliances, Washer, Washer - Front Loading, Washer/Dryer Stacked, Water Heater
Fireplace N
Appliance Built-In Microwave, Dishwasher, Disposal, Dryer, Dryer - Front Loading, Icemaker, Microwave, Oven/Range - Gas, Stainless Steel Appliances, Washer, Washer - Front Loading, Washer/Dryer Stacked, Water Heater
Heat Source Natural Gas
Laundry Dryer In Unit, Has Laundry, Hookup, Main Floor, Washer In Unit
Exterior
Exterior Feature Enclosed, Balcony
Amenities Available Basketball Courts, Bike Trail, Club House, Common Grounds, Jog/Walk Path
Waterfront N
Water Access N
View Panoramic, Scenic Vista
Accessibility None
Porch Enclosed, Balcony
Garage N
Building
Story 1
Unit Features Garden 1 - 4 Floors
Sewer Public Sewer
Water Public
Architectural Style Traditional
Level or Stories 1
Additional Building Above Grade, Below Grade
New Construction N
Schools
School District Fairfax County Public Schools
Others
Pets Allowed Y
HOA Fee Include Air Conditioning,All Ground Fee,Common Area Maintenance,Electricity,Ext Bldg Maint,Gas,Heat,Lawn Care Front,Lawn Care Rear,Lawn Care Side,Lawn Maintenance,Management,Pool(s),Reserve Funds,Road Maintenance,Sewer,Snow Removal,Trash,Water
Senior Community No
Tax ID 0183 04053011C
Ownership Condominium
Special Listing Condition Standard
Pets Description No Pet Restrictions
Read Less Info
Want to know what your home might be worth? Contact us for a FREE valuation!

Our team is ready to help you sell your home for the highest possible price ASAP

Bought with Julio Velasquez • KW Metro Center

"My job is to find and attract mastery-based agents to the office, protect the culture, and make sure everyone is happy! "






