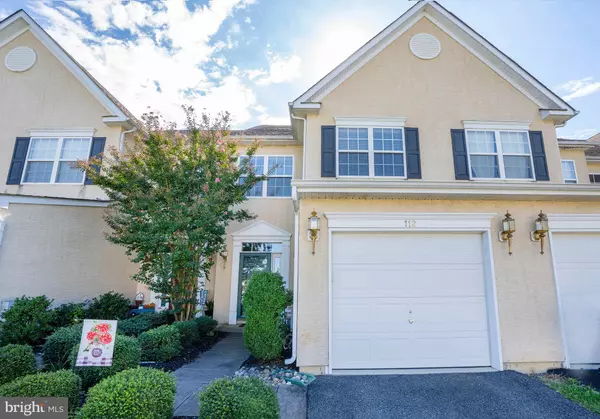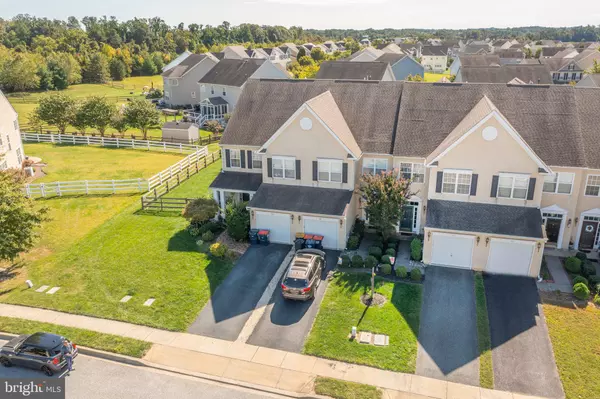$302,000
$305,000
1.0%For more information regarding the value of a property, please contact us for a free consultation.
3 Beds
3 Baths
2,100 SqFt
SOLD DATE : 11/18/2021
Key Details
Sold Price $302,000
Property Type Townhouse
Sub Type Interior Row/Townhouse
Listing Status Sold
Purchase Type For Sale
Square Footage 2,100 sqft
Price per Sqft $143
Subdivision Willow Grove Mill
MLS Listing ID DENC2008252
Sold Date 11/18/21
Style Colonial
Bedrooms 3
Full Baths 2
Half Baths 1
HOA Fees $4/ann
HOA Y/N Y
Abv Grd Liv Area 2,100
Originating Board BRIGHT
Year Built 2007
Annual Tax Amount $2,659
Tax Year 2021
Lot Size 2,614 Sqft
Acres 0.06
Lot Dimensions 0.00 x 0.00
Property Description
Home of Your Own? Enjoy the benefits of property ownership in this spacious townhouse in great location of Willow Grove Mill. This appealing 3 Bedroom 2.5 Bath with bonus 3rd floor loft which is very RARE to find on the market. A low-maintenance exterior and front entry garage, this home promotes easy living. This functional floor-plan offers many features not often found in this style of home. Tons of upgrades & amenities that will peak your interest while looking at this beautiful home. Once inside, OPEN is the key word here. The dining room effortlessly compliments the living room area, creating the perfect scenario for entertaining family and friends. The heart of this home is the spacious living room that serves as the hub of activity, while allow for plenty of natural light and adds interest to the living/dining/kitchen areas. Long countertops and plenty of cabinets for all your pots and pans the kitchen area is packed with many functional amenities for the new homeowner. The master bedroom has a large walk-in-closet for all your clothes, and includes its own private full bathroom for relaxation. Down the hallway includes 2 large bedrooms with a full bathroom and vanity, also upstairs is the convenient laundry area offering extra storage space that makes this chore a breeze (washer & dryer included). HUGE BONUS ROOM is the 3rd floor loft which ideal for a playroom, game-room or home office area. Rounding out the plan is large driveway leading to the one car garage and is perfect for your bikes, tools, & extra storage space. Located only minutes from Appoquinimink Schools, Parks, Golf Courses, Hospitals, Shopping, Restaurants, Wawa and CVS. Short drive to the Town of Middletown, Smyrna, or Dover and Wilmington. Don't miss this unique opportunity to get out of that lease and you'll be the boss in this house... TAKE YOUR TOUR TODAY MAKE THIS YOUR HOME!!!
Location
State DE
County New Castle
Area South Of The Canal (30907)
Zoning 23R-3
Rooms
Other Rooms Living Room, Primary Bedroom, Bedroom 2, Bedroom 3, Kitchen, Recreation Room
Interior
Hot Water Natural Gas
Heating Forced Air
Cooling Central A/C
Fireplace N
Heat Source Natural Gas
Laundry Upper Floor
Exterior
Parking Features Garage - Front Entry
Garage Spaces 2.0
Water Access N
Accessibility None
Attached Garage 1
Total Parking Spaces 2
Garage Y
Building
Story 2
Foundation Slab
Sewer Public Sewer
Water Public
Architectural Style Colonial
Level or Stories 2
Additional Building Above Grade, Below Grade
New Construction N
Schools
Elementary Schools Brick Mill
Middle Schools Louis L.Redding.Middle School
High Schools Middletown
School District Appoquinimink
Others
Senior Community No
Tax ID 23-034.00-329
Ownership Fee Simple
SqFt Source Assessor
Acceptable Financing Cash, Conventional, FHA, VA
Listing Terms Cash, Conventional, FHA, VA
Financing Cash,Conventional,FHA,VA
Special Listing Condition Standard
Read Less Info
Want to know what your home might be worth? Contact us for a FREE valuation!

Our team is ready to help you sell your home for the highest possible price ASAP

Bought with Justin L. Campbell • RE/MAX Associates - Newark

"My job is to find and attract mastery-based agents to the office, protect the culture, and make sure everyone is happy! "






