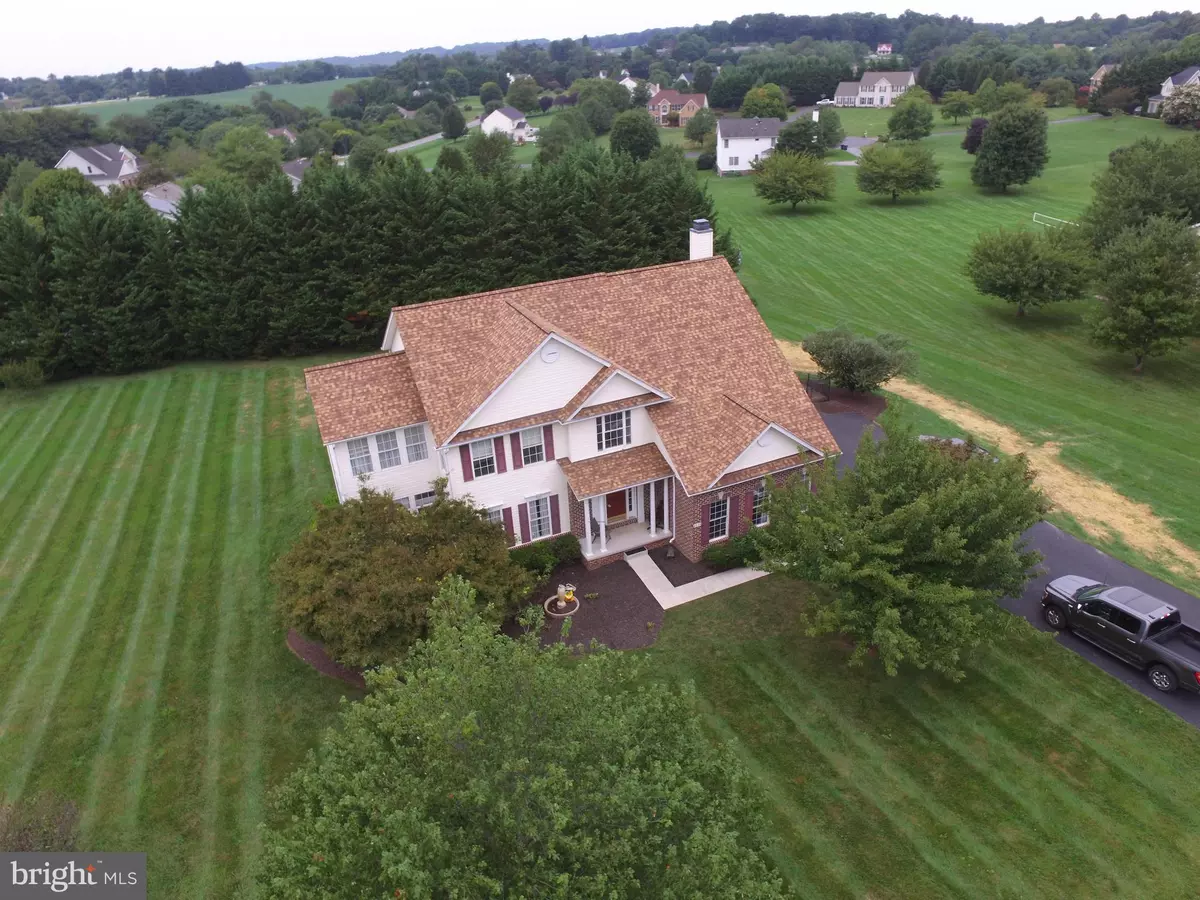$710,000
$710,000
For more information regarding the value of a property, please contact us for a free consultation.
4 Beds
4 Baths
4,496 SqFt
SOLD DATE : 11/23/2021
Key Details
Sold Price $710,000
Property Type Single Family Home
Sub Type Detached
Listing Status Sold
Purchase Type For Sale
Square Footage 4,496 sqft
Price per Sqft $157
Subdivision Sun Valley
MLS Listing ID MDCR2002318
Sold Date 11/23/21
Style Colonial
Bedrooms 4
Full Baths 3
Half Baths 1
HOA Y/N N
Abv Grd Liv Area 3,296
Originating Board BRIGHT
Year Built 2002
Annual Tax Amount $5,784
Tax Year 2021
Lot Size 1.440 Acres
Acres 1.44
Property Description
Seller says 'sell it' and has just adjusted the price on this beauty! New price is $710K. It's a perfect time to move up to this luxurious stately home on 1.44 acres! Sun Valley is a gorgeous neighborhood and you deserve this 'top of the line' property! This Brick and Vinyl Colonial catches your eye when you round the corner of Iroquois Dr. Lawn freshly groomed and the gardens are pristine. The driveway was just re-surfaced and widened 5 yrs ago and looks new. As stunning as this property looks outside, come inside and be pleasantly amazed at how open and spacious this home really is! Enter the threshold and be welcomed by high ceilings and the newly re-finished gleaming hardwood floors throughout the main level. Enjoy this beautiful custom kitchen with specialty cabinets perfect for organization of kitchen utensils, knives, spices, and the like. Even more space exists below the Kitchen island! All counters in the Kitchen are ubatuba granite! There is a large morning room off of the rear of Kitchen, as well as, the huge Family Room with fireplace. The main level also offers a separate dining room, living room, and a side bonus room for office, library, or possible music room - only limited by your imagination! Moving upstairs, the Owners Suite will please the most discriminating buyer and includes a tray ceiling, a large sitting room, walk-in closet, and a grand master bathroom. There are 3 other generous sized bedrooms on Upper level and additional full bath. The lower level offers a huge rec room, a bar area, a full bath, storage areas and a Theatre Room where all of the electronics convey. There is an extra-wide walk out to rear yard and patio. Great opportunity for apartment also! At the rear, you will enjoy the gorgeous stone patio with stone walls and the maintenance free deck overlooking your private yard. There is also a grassy area perfect for a gazebo or picnic area. Roof is new, HVAC is 7 yrs new and 5 yrs new, All window treatments convey. High-end blinds convey. This entire package is fabulous, including the sound system with speakers in FR, and Upper level! Must see!
Location
State MD
County Carroll
Zoning RESIDENTIAL
Rooms
Other Rooms Living Room, Dining Room, Sitting Room, Bedroom 2, Bedroom 3, Bedroom 4, Kitchen, Family Room, Den, Foyer, Bedroom 1, Sun/Florida Room, Recreation Room, Storage Room, Media Room
Basement Full, Partially Finished
Interior
Interior Features Built-Ins, Carpet, Dining Area, Floor Plan - Open, Formal/Separate Dining Room, Kitchen - Gourmet, Kitchen - Island, Wood Floors
Hot Water Natural Gas
Heating Forced Air, Heat Pump(s)
Cooling Central A/C, Zoned
Flooring Bamboo, Hardwood
Fireplaces Number 1
Fireplaces Type Gas/Propane, Wood, Screen
Equipment Built-In Microwave, Built-In Range, Cooktop, Dishwasher, Dryer, Exhaust Fan, Extra Refrigerator/Freezer, Icemaker, Oven - Wall, Refrigerator, Washer, Water Heater
Furnishings Partially
Fireplace Y
Window Features Sliding,Insulated
Appliance Built-In Microwave, Built-In Range, Cooktop, Dishwasher, Dryer, Exhaust Fan, Extra Refrigerator/Freezer, Icemaker, Oven - Wall, Refrigerator, Washer, Water Heater
Heat Source Natural Gas, Electric
Laundry Upper Floor
Exterior
Garage Garage - Side Entry, Oversized, Additional Storage Area
Garage Spaces 10.0
Utilities Available Cable TV Available
Waterfront N
Water Access N
View Trees/Woods
Roof Type Asphalt
Street Surface Black Top
Accessibility None
Parking Type Attached Garage, Off Street, Driveway
Attached Garage 2
Total Parking Spaces 10
Garage Y
Building
Lot Description Backs to Trees, Corner, SideYard(s), Rear Yard
Story 3
Foundation Concrete Perimeter
Sewer Septic Exists
Water Well
Architectural Style Colonial
Level or Stories 3
Additional Building Above Grade, Below Grade
Structure Type Dry Wall
New Construction N
Schools
Elementary Schools Call School Board
Middle Schools Call School Board
High Schools Call School Board
School District Carroll County Public Schools
Others
Senior Community No
Tax ID 0709033017
Ownership Fee Simple
SqFt Source Assessor
Special Listing Condition Standard
Read Less Info
Want to know what your home might be worth? Contact us for a FREE valuation!

Our team is ready to help you sell your home for the highest possible price ASAP

Bought with Margaret A Magnanelli • RE/MAX Results

"My job is to find and attract mastery-based agents to the office, protect the culture, and make sure everyone is happy! "






