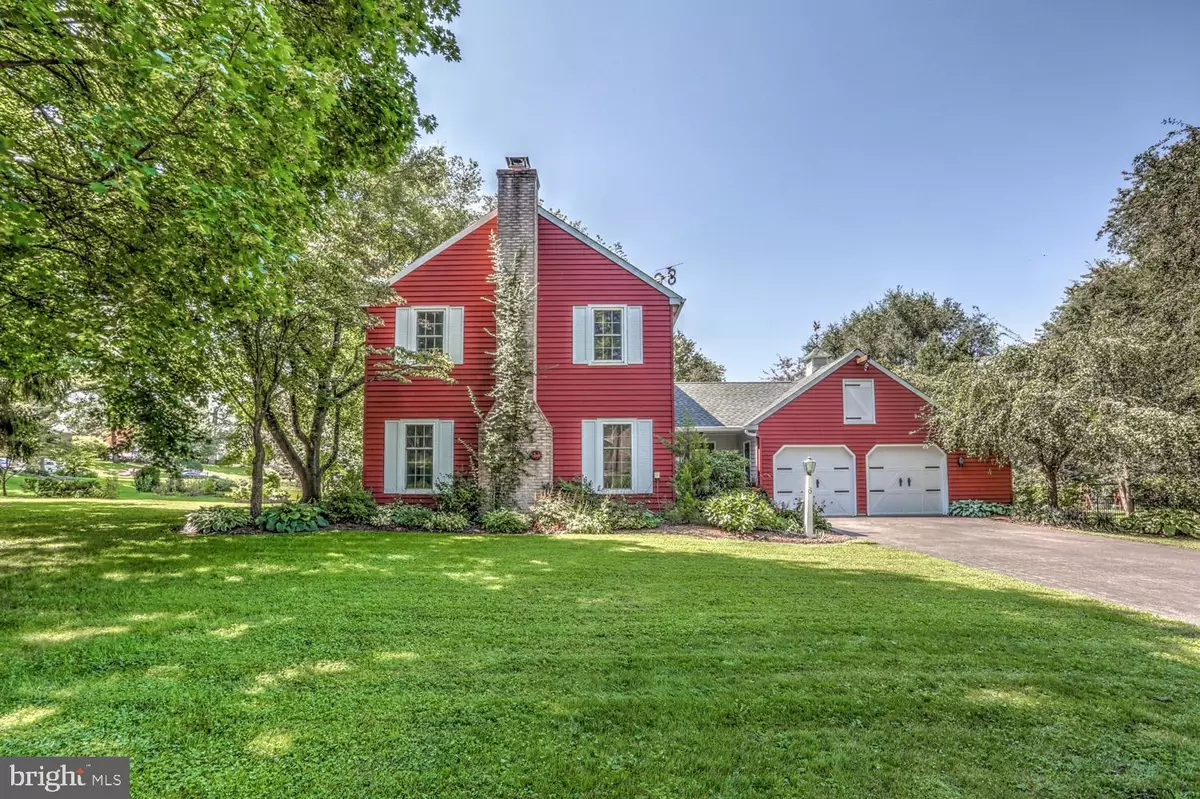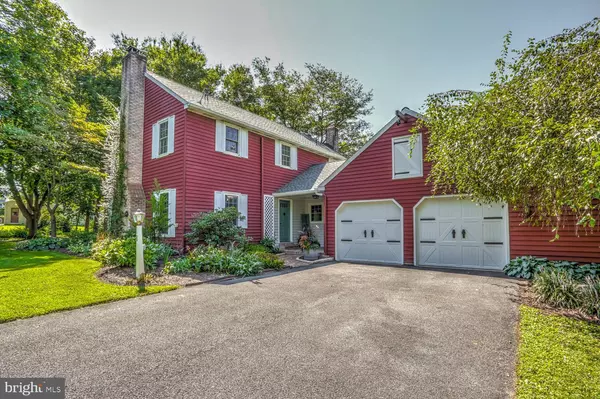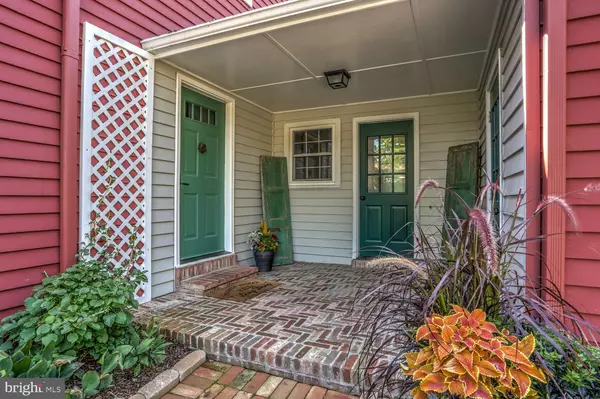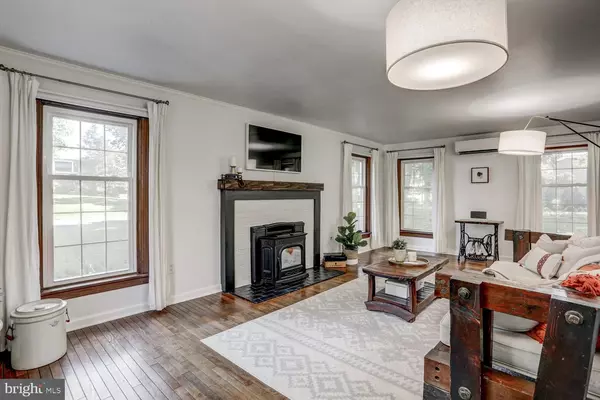$439,200
$385,000
14.1%For more information regarding the value of a property, please contact us for a free consultation.
3 Beds
3 Baths
2,373 SqFt
SOLD DATE : 11/22/2021
Key Details
Sold Price $439,200
Property Type Single Family Home
Sub Type Detached
Listing Status Sold
Purchase Type For Sale
Square Footage 2,373 sqft
Price per Sqft $185
Subdivision Becker Development
MLS Listing ID PALA2004280
Sold Date 11/22/21
Style Traditional
Bedrooms 3
Full Baths 2
Half Baths 1
HOA Y/N N
Abv Grd Liv Area 1,960
Originating Board BRIGHT
Year Built 1975
Annual Tax Amount $4,609
Tax Year 2021
Lot Size 0.500 Acres
Acres 0.5
Property Description
*We will be stopping showings at 6pm on Saturday 9/18* If you are looking to make a home in Lititz, look no further! This home has been lovingly cared for and updated with thoughtful upgrades. Enjoy time in your backyard gardening or hosting your friends and family for a cook out on a new 462sq ft trex deck. Harvest strawberries, raspberries, and blueberries and fresh peaches right from your own yard. Cozy up in the winter in front of a wood burning fireplace, and use the pellet stove as a secondary heat source. In the summer the new 5 zone WiFi enabled mini-splits will keep you cool, in the winter it keeps the house toasty warm. This home also has a new roof and garage doors. The owners suite has been fitted with a custom walk-in closet and dressing vanity. The expansive room offers plenty of space for a king bed and lounge area. This gem is waiting to be called home!
Location
State PA
County Lancaster
Area Warwick Twp (10560)
Zoning RESIDENTIAL
Rooms
Other Rooms Living Room, Dining Room, Primary Bedroom, Bedroom 2, Bedroom 3, Kitchen, Game Room, Family Room, Laundry, Utility Room, Workshop, Primary Bathroom, Full Bath
Basement Partial
Interior
Interior Features Attic, Built-Ins, Family Room Off Kitchen, Primary Bath(s), Stall Shower, Tub Shower, Walk-in Closet(s), Wood Floors
Hot Water Electric
Heating Baseboard - Electric, Radiant, Ceiling, Wood Burn Stove
Cooling Ductless/Mini-Split
Flooring Hardwood
Fireplaces Number 2
Equipment Built-In Microwave, Cooktop, Dishwasher, Oven - Double, Refrigerator
Fireplace Y
Appliance Built-In Microwave, Cooktop, Dishwasher, Oven - Double, Refrigerator
Heat Source Electric, Wood
Laundry Main Floor
Exterior
Exterior Feature Patio(s), Deck(s), Porch(es)
Garage Garage - Front Entry, Inside Access, Additional Storage Area
Garage Spaces 6.0
Waterfront N
Water Access N
Roof Type Shingle
Accessibility None
Porch Patio(s), Deck(s), Porch(es)
Parking Type Attached Garage, Driveway
Attached Garage 2
Total Parking Spaces 6
Garage Y
Building
Story 2
Foundation Block
Sewer Public Sewer
Water Public
Architectural Style Traditional
Level or Stories 2
Additional Building Above Grade, Below Grade
New Construction N
Schools
Middle Schools Warwick
High Schools Warwick
School District Warwick
Others
Senior Community No
Tax ID 600-62405-0-0000
Ownership Fee Simple
SqFt Source Estimated
Acceptable Financing Cash, Conventional, FHA, VA
Listing Terms Cash, Conventional, FHA, VA
Financing Cash,Conventional,FHA,VA
Special Listing Condition Standard
Read Less Info
Want to know what your home might be worth? Contact us for a FREE valuation!

Our team is ready to help you sell your home for the highest possible price ASAP

Bought with Marisa A McMahon • Dennis E. Beck Real Estate

"My job is to find and attract mastery-based agents to the office, protect the culture, and make sure everyone is happy! "






