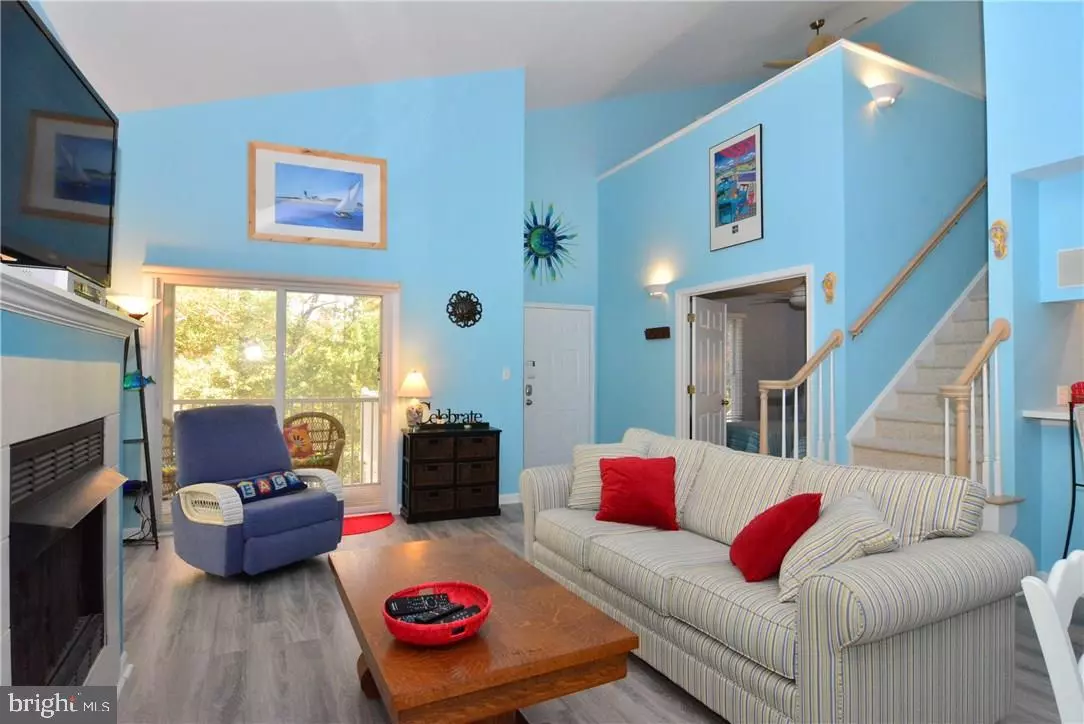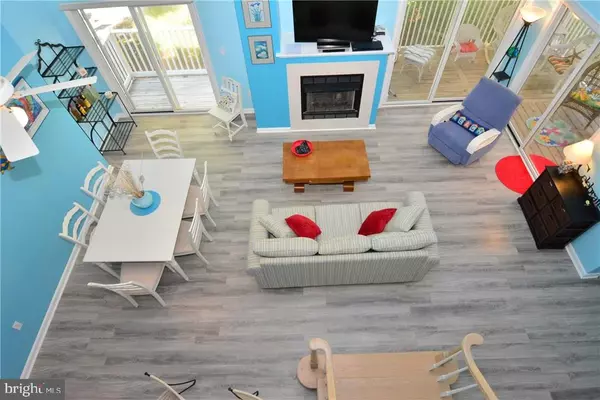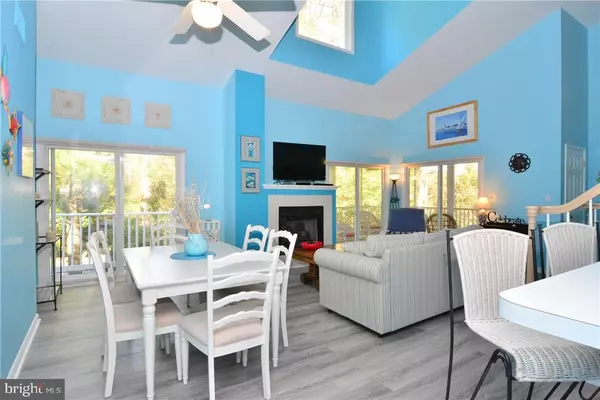$367,500
$385,000
4.5%For more information regarding the value of a property, please contact us for a free consultation.
4 Beds
3 Baths
1,950 SqFt
SOLD DATE : 04/13/2018
Key Details
Sold Price $367,500
Property Type Condo
Sub Type Condo/Co-op
Listing Status Sold
Purchase Type For Sale
Square Footage 1,950 sqft
Price per Sqft $188
Subdivision Sea Colony West
MLS Listing ID 1001033910
Sold Date 04/13/18
Style Contemporary
Bedrooms 4
Full Baths 3
Condo Fees $4,276
HOA Fees $202/ann
HOA Y/N Y
Abv Grd Liv Area 1,950
Originating Board SCAOR
Year Built 1997
Property Description
HUGE PRICE REDUCTION! WHY YOU SHOULD BUY THIS HOME: Bright and beachy, this upper vista unit has the perfect location with a beach trolley stop just steps away, and the heated aquatic center/pool just a short walk. Plus the new multi-million dollar fitness center is close by as well! Never rented, this unit features cathedral ceilings, open floor plan, gas fireplace, 3 BR on main level, screened porch and deck all located on a quiet corner of the building. New HVAC in 2001, new Stainless steel appliances (never used!)and new laminate flooring (be the first to walk on them!) in the kitchen/living areas! All baths are tiled. Fully furnished and ready for you to enjoy! Master BR is spacious with walk in closet and jetted tub/ separate shower. HVAC 5 years old, LED lighting throughout. Ground level storage shed to store your beach toys. With the best amenities on the shore, make this home yours now!
Location
State DE
County Sussex
Area Baltimore Hundred (31001)
Rooms
Other Rooms Primary Bedroom, Kitchen, Great Room, Loft, Additional Bedroom
Interior
Interior Features Attic, Breakfast Area, Combination Kitchen/Living, Pantry, Entry Level Bedroom, Ceiling Fan(s), Skylight(s), Window Treatments
Hot Water Electric
Heating Heat Pump(s)
Cooling Heat Pump(s)
Flooring Carpet, Laminated, Tile/Brick
Fireplaces Number 1
Fireplaces Type Gas/Propane
Equipment Dishwasher, Dryer - Electric, Icemaker, Refrigerator, Microwave, Oven/Range - Electric, Oven - Self Cleaning, Washer, Water Heater
Furnishings Yes
Fireplace Y
Window Features Insulated,Screens
Appliance Dishwasher, Dryer - Electric, Icemaker, Refrigerator, Microwave, Oven/Range - Electric, Oven - Self Cleaning, Washer, Water Heater
Exterior
Exterior Feature Deck(s), Porch(es), Screened
Amenities Available Basketball Courts, Beach, Bike Trail, Cable, Community Center, Fitness Center, Hot tub, Jog/Walk Path, Tot Lots/Playground, Swimming Pool, Pool - Outdoor, Security, Tennis - Indoor, Tennis Courts
Water Access N
Roof Type Architectural Shingle
Porch Deck(s), Porch(es), Screened
Garage N
Building
Lot Description Landscaping, Partly Wooded
Building Description Vaulted Ceilings, Guard System
Story 2
Unit Features Garden 1 - 4 Floors
Foundation Block
Sewer Public Sewer
Water Private
Architectural Style Contemporary
Level or Stories 2
Additional Building Above Grade
Structure Type Vaulted Ceilings
New Construction N
Schools
School District Indian River
Others
HOA Fee Include Lawn Maintenance
Tax ID 134-17.00-41.00-54021
Ownership Condominium
SqFt Source Estimated
Acceptable Financing Cash, Conventional
Listing Terms Cash, Conventional
Financing Cash,Conventional
Read Less Info
Want to know what your home might be worth? Contact us for a FREE valuation!

Our team is ready to help you sell your home for the highest possible price ASAP

Bought with COLLEEN WINDROW • Keller Williams Realty

"My job is to find and attract mastery-based agents to the office, protect the culture, and make sure everyone is happy! "






