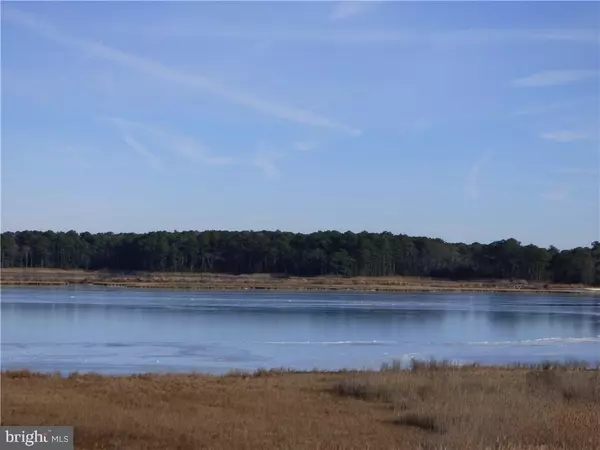$305,000
$325,000
6.2%For more information regarding the value of a property, please contact us for a free consultation.
3 Beds
4 Baths
2,000 SqFt
SOLD DATE : 05/30/2018
Key Details
Sold Price $305,000
Property Type Townhouse
Sub Type End of Row/Townhouse
Listing Status Sold
Purchase Type For Sale
Square Footage 2,000 sqft
Price per Sqft $152
Subdivision Bayville Shores
MLS Listing ID 1001575762
Sold Date 05/30/18
Style Other
Bedrooms 3
Full Baths 3
Half Baths 1
HOA Fees $380/ann
HOA Y/N Y
Abv Grd Liv Area 2,000
Originating Board SCAOR
Year Built 2003
Property Description
Stunning bay & lakefront views from expansive end unit townhome. Featuring 3BR, 3.5BA with 3 master suites, open living with spacious great room with hardwood floors & gas fireplace, kitchen with breakfast bar & adjoining dining area. 1st & 2nd floor all season sunrooms overlooking bay, lake, & backyard. Spacious 3rd floor master suite offers private balcony, walk-in closet, whirlpool tub & tiled shower. 1st floor master with sitting area & sliding doors leading out to all season sunroom. One car garage. Community amenities include clubhouse with outdoor pool, fitness area, tennis, boat ramp, playground & more! Located about 2 miles to the beautiful Fenwick Island beaches! Sold furnished & ready for you!
Location
State DE
County Sussex
Area Baltimore Hundred (31001)
Rooms
Other Rooms Living Room, Primary Bedroom, Kitchen, Sun/Florida Room, Laundry, Additional Bedroom
Interior
Interior Features Attic, Breakfast Area, Combination Kitchen/Dining, Entry Level Bedroom, Ceiling Fan(s), WhirlPool/HotTub, Window Treatments
Hot Water Electric
Heating Heat Pump(s), Zoned
Cooling Central A/C
Flooring Carpet, Hardwood, Tile/Brick
Fireplaces Number 1
Fireplaces Type Gas/Propane
Equipment Dishwasher, Disposal, Dryer - Electric, Icemaker, Refrigerator, Microwave, Oven/Range - Gas, Washer, Water Heater
Furnishings Yes
Fireplace Y
Window Features Insulated,Screens
Appliance Dishwasher, Disposal, Dryer - Electric, Icemaker, Refrigerator, Microwave, Oven/Range - Gas, Washer, Water Heater
Exterior
Exterior Feature Deck(s), Porch(es), Enclosed
Garage Garage Door Opener
Amenities Available Basketball Courts, Boat Ramp, Cable, Fitness Center, Pier/Dock, Tot Lots/Playground, Pool - Outdoor, Swimming Pool, Tennis Courts, Water/Lake Privileges
Waterfront Y
Water Access Y
View Bay
Roof Type Architectural Shingle
Porch Deck(s), Porch(es), Enclosed
Parking Type Off Street, Driveway, Attached Garage
Garage Y
Building
Lot Description Landscaping
Story 3
Foundation Slab
Sewer Public Sewer
Water Public
Architectural Style Other
Level or Stories 3+
Additional Building Above Grade
New Construction N
Schools
School District Indian River
Others
Tax ID 533-13.00-2.00-1211
Ownership Fee Simple
SqFt Source Estimated
Acceptable Financing Cash, Conventional
Listing Terms Cash, Conventional
Financing Cash,Conventional
Read Less Info
Want to know what your home might be worth? Contact us for a FREE valuation!

Our team is ready to help you sell your home for the highest possible price ASAP

Bought with Terence A. Riley • Vantage Resort Realty-52

"My job is to find and attract mastery-based agents to the office, protect the culture, and make sure everyone is happy! "






