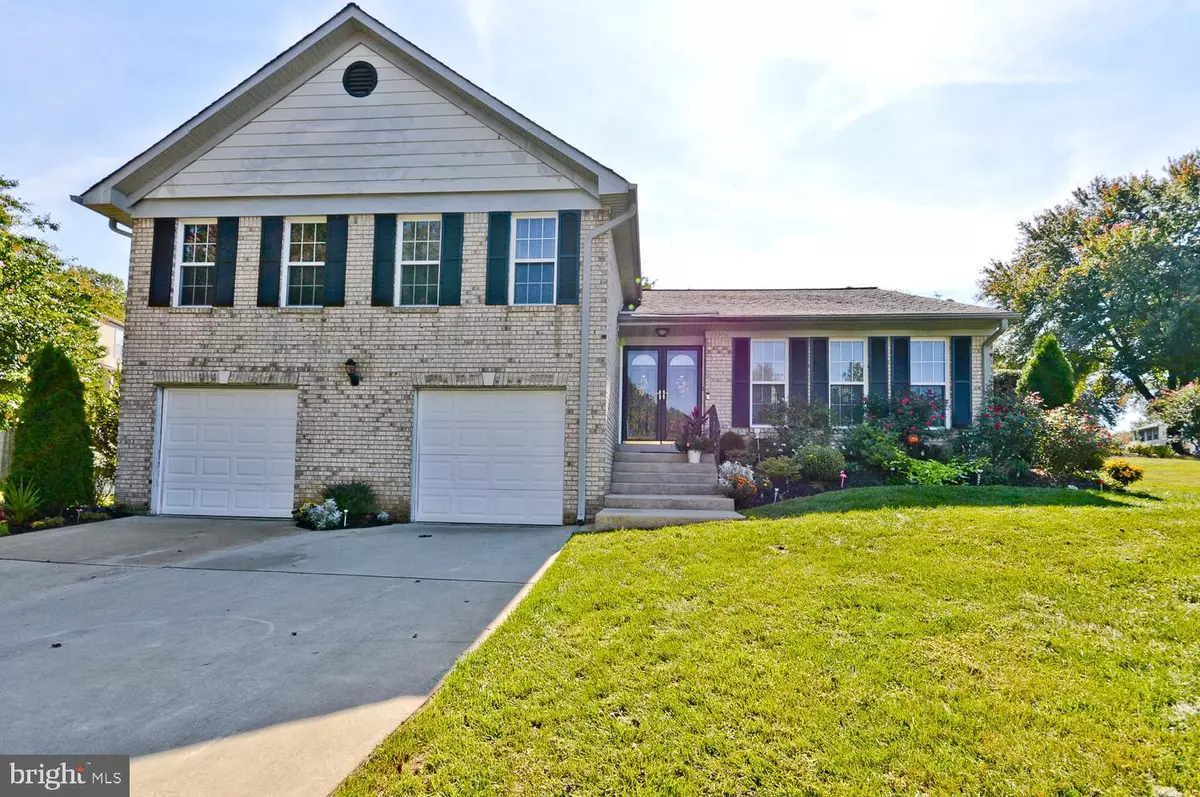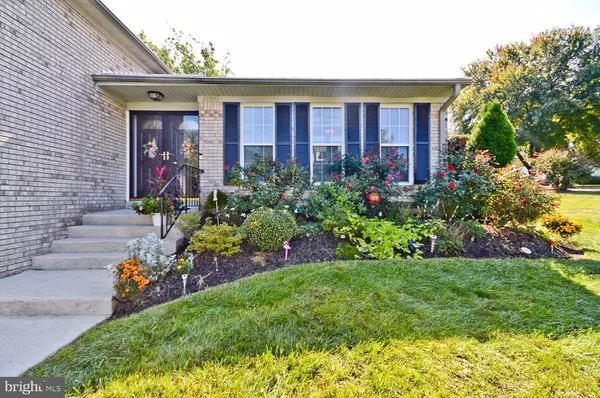$545,000
$550,000
0.9%For more information regarding the value of a property, please contact us for a free consultation.
5 Beds
3 Baths
2,312 SqFt
SOLD DATE : 11/19/2021
Key Details
Sold Price $545,000
Property Type Single Family Home
Sub Type Detached
Listing Status Sold
Purchase Type For Sale
Square Footage 2,312 sqft
Price per Sqft $235
Subdivision Camelot
MLS Listing ID MDPG2014196
Sold Date 11/19/21
Style Split Level
Bedrooms 5
Full Baths 3
HOA Y/N N
Abv Grd Liv Area 2,312
Originating Board BRIGHT
Year Built 1983
Annual Tax Amount $5,932
Tax Year 2020
Lot Size 0.271 Acres
Acres 0.27
Property Description
Welcome Home! This beautiful split level is convenient to everything! The home shows pride of ownership. This home has been recently updated with stainless steel appliances, granite counters, hardwood floors, gorgeous light fixtures and recessed lighting. The interior of the home has been freshly painted, and bathrooms updated. There are three levels of comfort. There is a spacious living room, formal dining room, and family room in which to enjoy the warmth of the fireplace. The hardwood floors gives a look of elegance to the entry along with the tiled foyer. There are four large bedrooms on the main level. The master bedroom has its own master bath and huge seating area (which can easily be converted into another Bedrm) There is the finished lower level which features an additional bedroom, bath, laundry room, rec rm and entry to the oversize garage. The lower level offers a walkout to a beautiful landscaped yard. The home offers an attractive curb appeal with a full brick front. Windows were replaced in 2013, new roof in 2006, new garage doors, newer furnance, aircondition, and hot water heater. Please follow Covid guidelines while showing with no more than 3 persons in the home, including agent at one time
Location
State MD
County Prince Georges
Zoning RR
Rooms
Basement Fully Finished, Garage Access, Interior Access, Outside Entrance, Windows
Main Level Bedrooms 4
Interior
Interior Features Attic, Carpet, Ceiling Fan(s), Chair Railings, Kitchen - Island, Kitchen - Table Space, Floor Plan - Traditional, Formal/Separate Dining Room, Primary Bath(s), Recessed Lighting, Tub Shower, Upgraded Countertops, Wood Floors, Window Treatments, Other
Hot Water Natural Gas
Cooling Ceiling Fan(s), Central A/C
Fireplaces Number 1
Fireplaces Type Brick, Screen, Equipment, Gas/Propane
Equipment Water Heater, Washer/Dryer Hookups Only, Dishwasher, Disposal, Exhaust Fan, Microwave, Oven - Self Cleaning, Range Hood, Refrigerator, Stainless Steel Appliances, Oven/Range - Electric
Furnishings No
Fireplace Y
Window Features Double Pane,Screens,Storm
Appliance Water Heater, Washer/Dryer Hookups Only, Dishwasher, Disposal, Exhaust Fan, Microwave, Oven - Self Cleaning, Range Hood, Refrigerator, Stainless Steel Appliances, Oven/Range - Electric
Heat Source Natural Gas
Laundry Hookup, Lower Floor
Exterior
Exterior Feature Patio(s)
Parking Features Garage - Front Entry, Garage Door Opener, Inside Access, Oversized
Garage Spaces 4.0
Utilities Available Natural Gas Available, Cable TV Available, Water Available, Sewer Available, Electric Available
Amenities Available None
Water Access N
Accessibility None
Porch Patio(s)
Attached Garage 2
Total Parking Spaces 4
Garage Y
Building
Story 2.5
Foundation Crawl Space, Concrete Perimeter, Slab
Sewer Public Sewer
Water Public
Architectural Style Split Level
Level or Stories 2.5
Additional Building Above Grade, Below Grade
New Construction N
Schools
High Schools Bowie
School District Prince George'S County Public Schools
Others
HOA Fee Include None
Senior Community No
Tax ID 17141670058
Ownership Fee Simple
SqFt Source Assessor
Acceptable Financing Conventional, FHA, VA, Cash
Listing Terms Conventional, FHA, VA, Cash
Financing Conventional,FHA,VA,Cash
Special Listing Condition Standard
Read Less Info
Want to know what your home might be worth? Contact us for a FREE valuation!

Our team is ready to help you sell your home for the highest possible price ASAP

Bought with Donahue A Aitcheson • HomeSmart

"My job is to find and attract mastery-based agents to the office, protect the culture, and make sure everyone is happy! "






