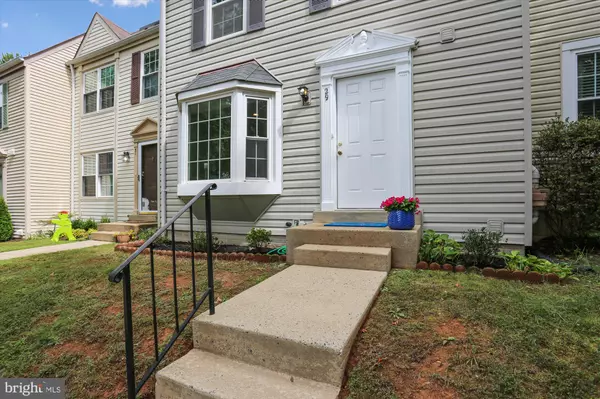$453,000
$465,000
2.6%For more information regarding the value of a property, please contact us for a free consultation.
2 Beds
3 Baths
1,700 SqFt
SOLD DATE : 11/30/2021
Key Details
Sold Price $453,000
Property Type Townhouse
Sub Type Interior Row/Townhouse
Listing Status Sold
Purchase Type For Sale
Square Footage 1,700 sqft
Price per Sqft $266
Subdivision Stonebridge
MLS Listing ID MDMC2017086
Sold Date 11/30/21
Style Colonial
Bedrooms 2
Full Baths 2
Half Baths 1
HOA Fees $98/ann
HOA Y/N Y
Abv Grd Liv Area 1,200
Originating Board BRIGHT
Year Built 1988
Annual Tax Amount $4,823
Tax Year 2021
Lot Size 1,400 Sqft
Acres 0.03
Property Description
Welcome to this beautiful, light filled townhome in the sought-after Stonebridge community! You will fall in love the minute you walk in the front door. This townhome has just been fully painted from top to bottom, new carpet in the lower level, newer carpet on stairs & upper level, brand-new stainless-steel kitchen appliances, resurfaced kitchen cabinets with brushed hardware, gorgeous new granite countertops, new bathroom floors and new landscaping in the front yard. The list just goes on!! The first-floor layout is very welcoming with a nice family/ living room space with lots of natural light from the bay window and also includes a coat closet and half bath off the front entrance. A separate dining area leads to the back yard through a sliding glass door. This is where you can create your own backyard oasis for all to enjoy. A unique upper level boasts 2 large bedrooms with 2 adjoining bathrooms..its like having 2 Owners Suites with an abundance of closet space . Open staircase with tons of natural light from the hall skylight and 2 large linen closets. The spacious lower level offers a cozy wood burning fireplace with space for second family room or home office. This level has a separate unfinished area for laundry and plenty of storage. The Stonebridge Community offers a swimming pool with club house, Tennis Courts, Tot lot/playgrounds & recreation areas. Within minutes to the Kentlands, downtown Crown, Whole Foods, Trader Joes & lots of other shopping areas and restaurants. Close to all major commuting routes too! This home truly has it all so stop what you are doing and hurry over.
Location
State MD
County Montgomery
Zoning PD3
Rooms
Basement Partially Finished, Interior Access
Main Level Bedrooms 2
Interior
Interior Features Breakfast Area, Carpet, Ceiling Fan(s), Dining Area, Floor Plan - Traditional, Kitchen - Eat-In, Kitchen - Table Space, Recessed Lighting, Skylight(s), Stall Shower, Tub Shower, Upgraded Countertops
Hot Water Electric
Heating Forced Air
Cooling Central A/C
Flooring Laminated, Carpet
Fireplaces Number 1
Fireplaces Type Wood
Equipment Built-In Microwave, Cooktop, Dishwasher, Disposal, Dryer - Front Loading, Oven/Range - Electric, Refrigerator, Stainless Steel Appliances, Washer - Front Loading, Water Heater
Fireplace Y
Window Features Bay/Bow,Double Pane,Skylights,Sliding
Appliance Built-In Microwave, Cooktop, Dishwasher, Disposal, Dryer - Front Loading, Oven/Range - Electric, Refrigerator, Stainless Steel Appliances, Washer - Front Loading, Water Heater
Heat Source Electric
Laundry Basement, Dryer In Unit, Washer In Unit
Exterior
Parking On Site 1
Utilities Available Electric Available, Phone Available, Water Available
Amenities Available Club House, Jog/Walk Path, Lake, Pool - Outdoor, Swimming Pool, Tennis Courts, Tot Lots/Playground
Waterfront N
Water Access N
Roof Type Shingle
Accessibility None
Garage N
Building
Story 3
Foundation Concrete Perimeter
Sewer Public Sewer
Water Public
Architectural Style Colonial
Level or Stories 3
Additional Building Above Grade, Below Grade
Structure Type Dry Wall
New Construction N
Schools
Elementary Schools Stone Mill
Middle Schools Cabin John
High Schools Thomas S. Wootton
School District Montgomery County Public Schools
Others
Pets Allowed Y
HOA Fee Include Common Area Maintenance,Lawn Care Front,Snow Removal,Trash
Senior Community No
Tax ID 160602613487
Ownership Fee Simple
SqFt Source Assessor
Acceptable Financing Cash, Conventional, VA
Listing Terms Cash, Conventional, VA
Financing Cash,Conventional,VA
Special Listing Condition Standard
Pets Description No Pet Restrictions
Read Less Info
Want to know what your home might be worth? Contact us for a FREE valuation!

Our team is ready to help you sell your home for the highest possible price ASAP

Bought with Dongqing Zhang • CapStar Properties

"My job is to find and attract mastery-based agents to the office, protect the culture, and make sure everyone is happy! "






