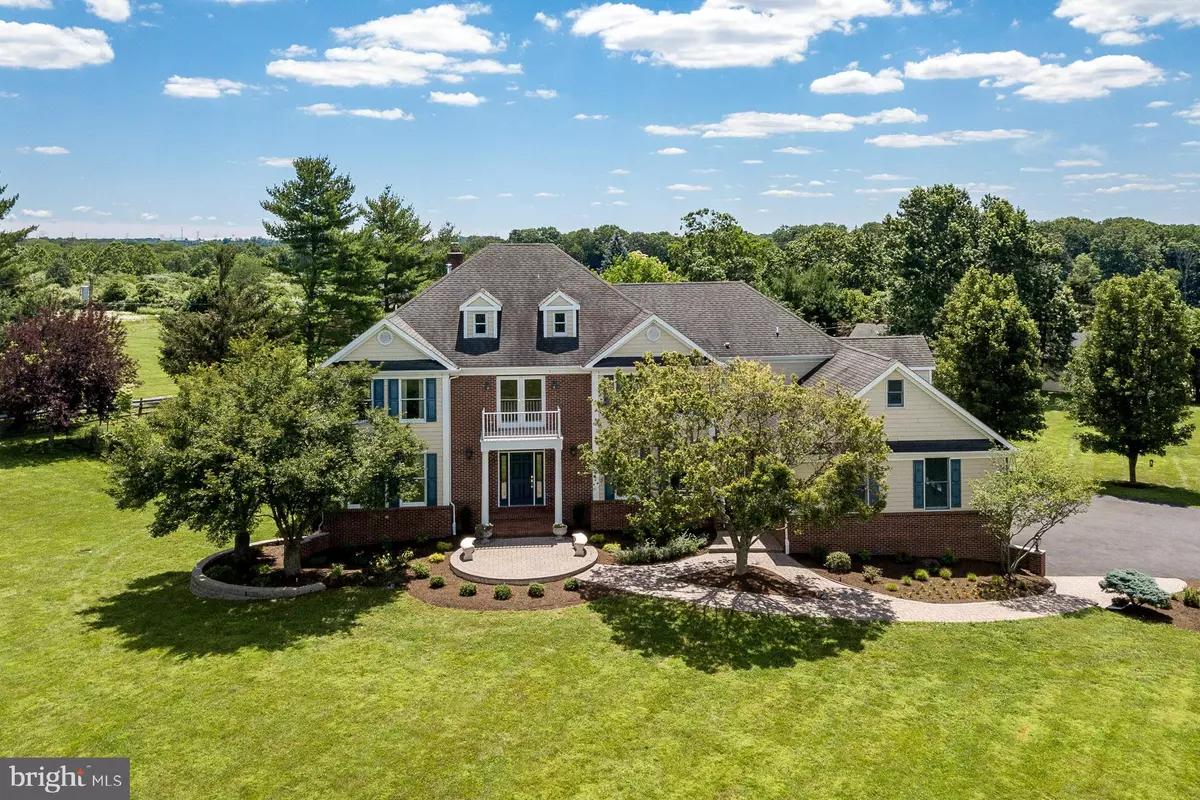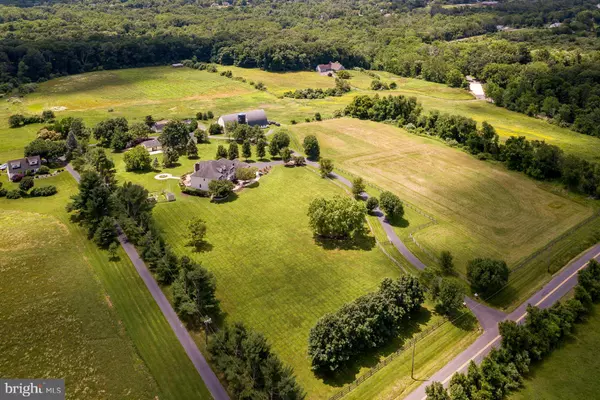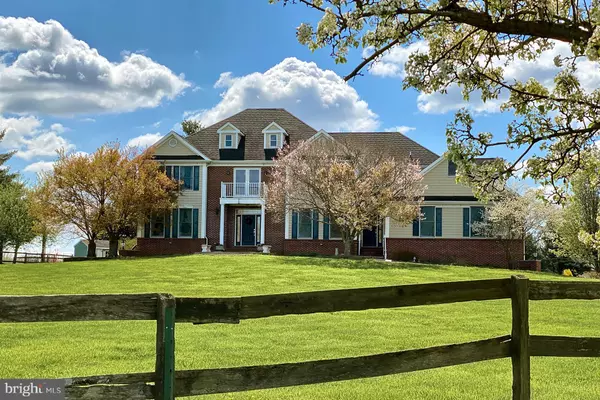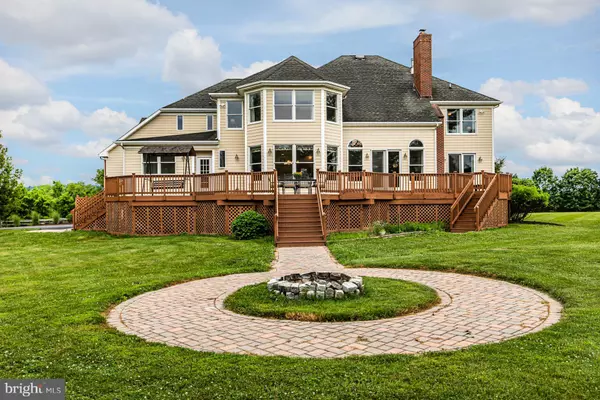$1,190,000
$1,295,000
8.1%For more information regarding the value of a property, please contact us for a free consultation.
5 Beds
5 Baths
12.77 Acres Lot
SOLD DATE : 11/30/2021
Key Details
Sold Price $1,190,000
Property Type Single Family Home
Sub Type Detached
Listing Status Sold
Purchase Type For Sale
Subdivision None Available
MLS Listing ID NJME2000886
Sold Date 11/30/21
Style Colonial
Bedrooms 5
Full Baths 4
Half Baths 1
HOA Y/N N
Originating Board BRIGHT
Year Built 2002
Annual Tax Amount $29,810
Tax Year 2020
Lot Size 12.770 Acres
Acres 12.77
Lot Dimensions 610 x 825
Property Description
With multiple outbuildings, ample acreage, panoramic bucolic vistas and a high-end hilltop home as its centerpiece, this property fulfills the needs of anyone looking for space to pursue farm life, run their business or just spread out and enjoy the fresh air seconds from Pennington Borough and Hopewell Valley schools. The 12.8 acres, 2.8 of which is a subdivided building lot, include a newly roofed bank barn with an interior of jaw-dropping proportions. Stables are located below along with a caretakers apartment. A second building, previously the pool house, is the complete package for extended stay guests with a newly installed kitchen and bath, plus living areas. Three garage bays, along with another nearby storage building, house anything from a car collection to workshops to landscaping equipment. The main house was built to impress with loads of voluminous space, including a 2-story family room opening to the deck and the kitchen with a Wolf range and butlers pantry. Hardwood floors unite the casual spaces, while polished marble defines more formal areas. There are a total of 5 bedrooms with one suite privately situated on the first floor. Above, the main suite is absolutely cavernous with king-sized closets and dressing rooms and a sitting area overlooking the property. The front landing opens to a balcony surveying the fenced lawn. Should you wish to expand your realm even further, a neighboring 3.6 acre flag lot with a 4-bedroom Cape is available separately.
Location
State NJ
County Mercer
Area Hopewell Twp (21106)
Zoning VRC
Direction Northwest
Rooms
Other Rooms Living Room, Dining Room, Primary Bedroom, Sitting Room, Bedroom 2, Bedroom 3, Bedroom 4, Bedroom 5, Kitchen, Family Room, Library, Foyer, Breakfast Room, Laundry, Bathroom 2, Bathroom 3, Primary Bathroom, Full Bath, Half Bath
Basement Full, Garage Access, Interior Access, Poured Concrete, Space For Rooms, Sump Pump, Unfinished, Windows
Main Level Bedrooms 1
Interior
Interior Features Additional Stairway, Attic, Breakfast Area, Built-Ins, Butlers Pantry, Ceiling Fan(s), Chair Railings, Crown Moldings, Curved Staircase, Family Room Off Kitchen, Floor Plan - Traditional, Formal/Separate Dining Room, Kitchen - Gourmet, Kitchen - Island, Pantry, Primary Bath(s), Recessed Lighting, Skylight(s), Stall Shower, Tub Shower, Upgraded Countertops, Walk-in Closet(s), WhirlPool/HotTub, Window Treatments, Wood Floors, Wood Stove
Hot Water Propane
Heating Forced Air, Zoned
Cooling Central A/C, Zoned
Flooring Hardwood, Tile/Brick, Marble
Fireplaces Number 1
Fireplaces Type Wood, Insert
Equipment Built-In Range, Dishwasher, Dryer - Gas, Oven - Single, Oven/Range - Gas, Range Hood, Refrigerator, Stainless Steel Appliances, Washer, Water Heater
Fireplace Y
Window Features Skylights
Appliance Built-In Range, Dishwasher, Dryer - Gas, Oven - Single, Oven/Range - Gas, Range Hood, Refrigerator, Stainless Steel Appliances, Washer, Water Heater
Heat Source Propane - Owned
Laundry Main Floor
Exterior
Exterior Feature Deck(s), Patio(s)
Parking Features Garage - Side Entry, Garage Door Opener, Inside Access, Oversized
Garage Spaces 6.0
Water Access N
View Garden/Lawn, Panoramic, Pasture, Scenic Vista, Valley
Roof Type Asphalt
Accessibility None
Porch Deck(s), Patio(s)
Attached Garage 3
Total Parking Spaces 6
Garage Y
Building
Lot Description Additional Lot(s), Landscaping, Front Yard, Open, Rear Yard, SideYard(s), Rural
Story 2
Foundation Concrete Perimeter
Sewer On Site Septic
Water Well
Architectural Style Colonial
Level or Stories 2
Additional Building Above Grade, Below Grade
New Construction N
Schools
Elementary Schools Bear Tavern E.S.
Middle Schools Timberlane M.S.
High Schools Central H.S.
School District Hopewell Valley Regional Schools
Others
Senior Community No
Tax ID 06-00092-00001 041&2
Ownership Fee Simple
SqFt Source Estimated
Horse Property Y
Horse Feature Horses Allowed, Stable(s)
Special Listing Condition Standard
Read Less Info
Want to know what your home might be worth? Contact us for a FREE valuation!

Our team is ready to help you sell your home for the highest possible price ASAP

Bought with Pamela C Gillmett • Callaway Henderson Sotheby's Int'l-Pennington

"My job is to find and attract mastery-based agents to the office, protect the culture, and make sure everyone is happy! "






