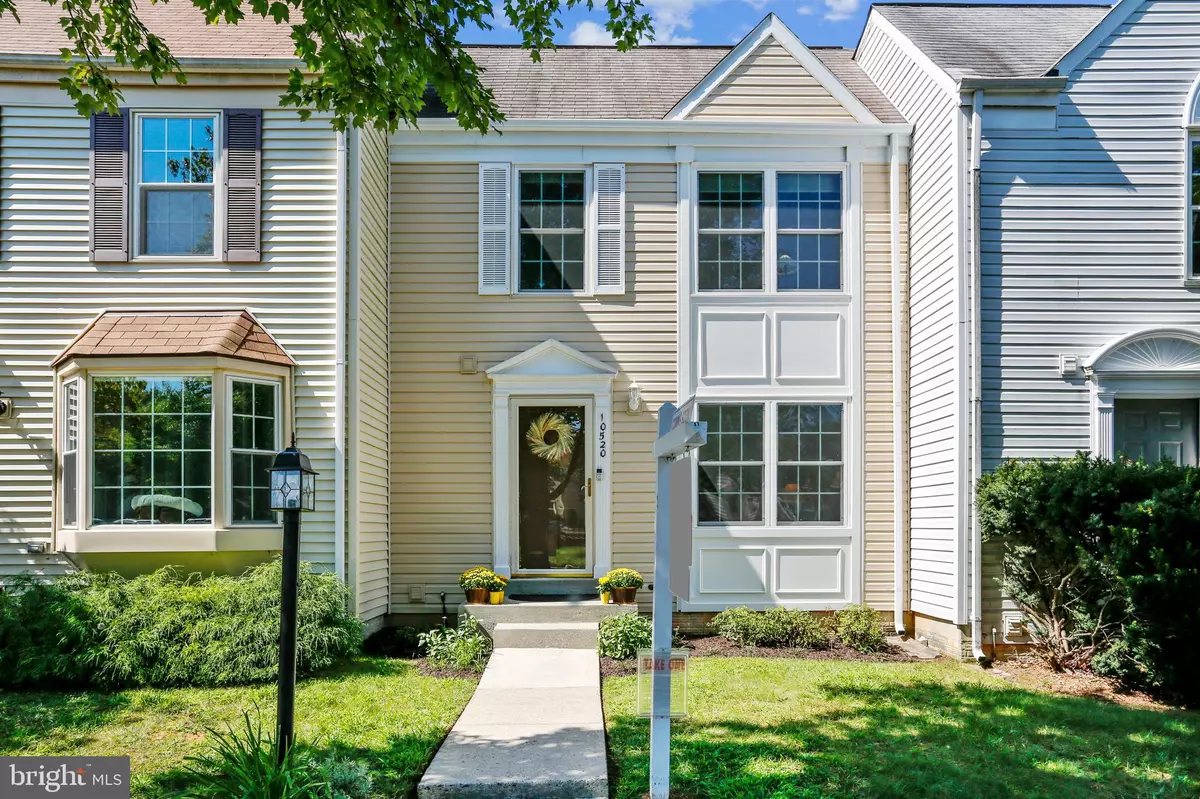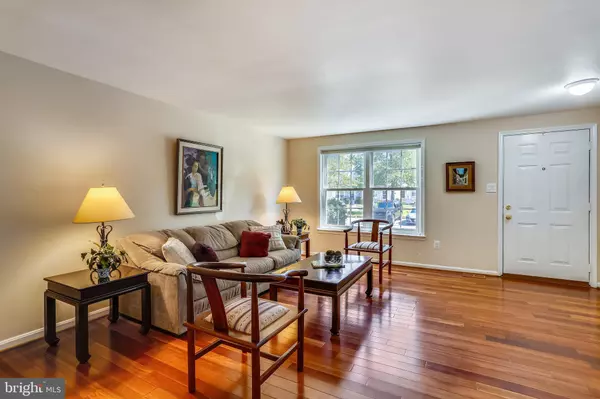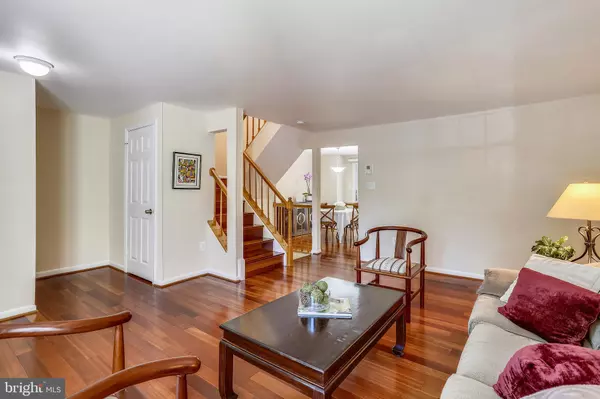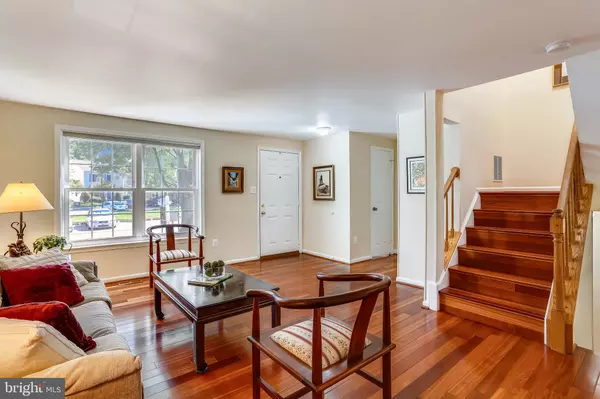$500,000
$498,000
0.4%For more information regarding the value of a property, please contact us for a free consultation.
3 Beds
4 Baths
1,700 SqFt
SOLD DATE : 12/02/2021
Key Details
Sold Price $500,000
Property Type Townhouse
Sub Type Interior Row/Townhouse
Listing Status Sold
Purchase Type For Sale
Square Footage 1,700 sqft
Price per Sqft $294
Subdivision Stonebridge
MLS Listing ID MDMC2014316
Sold Date 12/02/21
Style Colonial
Bedrooms 3
Full Baths 3
Half Baths 1
HOA Fees $98/ann
HOA Y/N Y
Abv Grd Liv Area 1,200
Originating Board BRIGHT
Year Built 1987
Annual Tax Amount $4,892
Tax Year 2021
Lot Size 1,500 Sqft
Acres 0.03
Property Description
OFFER DEADLINE, Wednesday, September 15th @ 12:00pm. Bring your best and final!
MOVE-IN READY! LOCATION, LOCATION, LOCATION! Fantastic opportunity to own this gorgeous bright sun-filled town home, in the sought-after Stonebridge neighborhood and Wootton school district! Beautiful cherry hardwood floors throughout the home. Upgraded kitchen with gleaming new quartz countertops, fresh coat of paint, resurfaced cabinets with brushed nickel cabinet hardware, stainless steel appliances (Replaced: Dishwasher 1/2019, Refrigerator 5/2021, Microwave 8/2021 and new garbage disposal 8/2021). Renovated bathrooms with new vanities, light fixtures, brushed nickel hardware and GFCI outlets. Pella double pane windows for great energy efficiency. Andersen double pane sliding glass doors off of the dining area that open to a newly maintained deck surrounded by lush trees and off of the fully finished basement to a magnificently landscaped and completely fenced in backyard! The spacious basement boasts a full bathroom and wood burning fireplace. Providing endless potential for entertaining, office needs or separate living quarters! Replaced gutters in 3/2021. Within minutes to downtown Kentlands, Whole Foods, Trader Joes and other grocery chains. Close to LifeTime Fitness, Downtown Crown, RIO, C & O Canal, trails, parks, Lowes, Home Depot, Shady Grove Hospital, 270 Hwy, and other major highways. Check the wonderful amenities of the Stonebridge Community: swimming pool, tennis courts, recreation fields, Club Room, playgrounds, lakes, and their award-winning Stonebridge Sharks Swim Team, which is part of the Montgomery County Swim League (MCSL). MUST SEE!
Location
State MD
County Montgomery
Zoning PD3
Rooms
Other Rooms Living Room, Dining Room, Bedroom 2, Bedroom 3, Kitchen, Basement, Bedroom 1, Laundry, Storage Room, Bathroom 1, Bathroom 2, Full Bath
Basement Rear Entrance, Walkout Level, Outside Entrance, Interior Access, Fully Finished
Interior
Interior Features Dining Area, Primary Bath(s), Window Treatments, Wood Floors, Floor Plan - Open, Upgraded Countertops
Hot Water Electric
Heating Forced Air
Cooling Central A/C
Flooring Hardwood
Fireplaces Number 1
Equipment Dishwasher, Disposal, Dryer, Microwave, Refrigerator, Washer, Stove
Fireplace Y
Window Features Double Pane
Appliance Dishwasher, Disposal, Dryer, Microwave, Refrigerator, Washer, Stove
Heat Source Electric
Exterior
Exterior Feature Enclosed, Deck(s)
Garage Spaces 1.0
Fence Wood
Amenities Available Club House, Pool - Outdoor, Swimming Pool, Tennis Courts, Tot Lots/Playground, Jog/Walk Path, Lake
Waterfront N
Water Access N
View Trees/Woods
Roof Type Shingle
Accessibility None
Porch Enclosed, Deck(s)
Parking Type Parking Lot
Total Parking Spaces 1
Garage N
Building
Lot Description Backs to Trees, Rear Yard
Story 3
Foundation Concrete Perimeter
Sewer Public Sewer
Water Public
Architectural Style Colonial
Level or Stories 3
Additional Building Above Grade, Below Grade
New Construction N
Schools
Elementary Schools Stone Mill
Middle Schools Cabin John
High Schools Thomas S. Wootton
School District Montgomery County Public Schools
Others
HOA Fee Include Snow Removal,Trash,Lawn Care Front,Lawn Care Rear,Common Area Maintenance
Senior Community No
Tax ID 160602613317
Ownership Fee Simple
SqFt Source Assessor
Special Listing Condition Standard
Read Less Info
Want to know what your home might be worth? Contact us for a FREE valuation!

Our team is ready to help you sell your home for the highest possible price ASAP

Bought with hieu T le • RE/MAX Realty Group

"My job is to find and attract mastery-based agents to the office, protect the culture, and make sure everyone is happy! "






