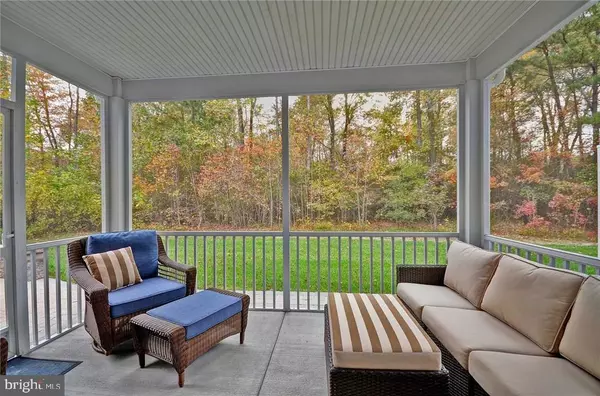$340,000
$359,900
5.5%For more information regarding the value of a property, please contact us for a free consultation.
5 Beds
4 Baths
3,332 SqFt
SOLD DATE : 02/06/2017
Key Details
Sold Price $340,000
Property Type Condo
Sub Type Condo/Co-op
Listing Status Sold
Purchase Type For Sale
Square Footage 3,332 sqft
Price per Sqft $102
Subdivision Forest Landing
MLS Listing ID 1001023266
Sold Date 02/06/17
Style Other
Bedrooms 5
Full Baths 3
Half Baths 1
Condo Fees $1,320
HOA Fees $175/ann
HOA Y/N Y
Abv Grd Liv Area 3,332
Originating Board SCAOR
Year Built 2007
Property Description
The largest model in Forest Landing, an open floor plan with 3332 sq. ft., 5 bedrooms and 3.5 baths. Spacious first floor master suite with soaking tub, shower, water closet and walk-in closet. Stainless steel appliances and granite counter tops add to the beautiful kitchen. 2 story great room with fireplace. Hardwood floors throughout the living spaces. 2nd floor offers 4 bedrooms and 2 full baths plus an over-sized loft area. Exterior features hardi-plank siding. This beautiful townhome is located in a cul-de-sac on a semi wooded lot, providing privacy and tranquility. Beautiful paver patio and screened porch offer outdoor living space, perfect for entertaining.
Location
State DE
County Sussex
Area Baltimore Hundred (31001)
Rooms
Other Rooms Primary Bedroom
Interior
Interior Features Breakfast Area, Kitchen - Island, Combination Kitchen/Dining, Ceiling Fan(s), Window Treatments
Hot Water Electric
Heating Electric, Forced Air, Heat Pump(s), Zoned
Cooling Heat Pump(s)
Flooring Carpet, Hardwood, Tile/Brick
Fireplaces Number 1
Equipment Dishwasher, Disposal, Dryer - Electric, Dryer - Gas, Icemaker, Refrigerator, Microwave, Oven/Range - Electric, Washer, Water Heater
Furnishings No
Fireplace Y
Window Features Insulated
Appliance Dishwasher, Disposal, Dryer - Electric, Dryer - Gas, Icemaker, Refrigerator, Microwave, Oven/Range - Electric, Washer, Water Heater
Exterior
Exterior Feature Patio(s), Porch(es), Screened
Parking Features Garage Door Opener
Garage Spaces 2.0
Pool Other
Amenities Available Jog/Walk Path, Tot Lots/Playground, Pool - Outdoor, Swimming Pool, Recreational Center, Tennis Courts
Water Access N
Roof Type Shingle,Asphalt
Porch Patio(s), Porch(es), Screened
Total Parking Spaces 2
Garage Y
Building
Lot Description Cul-de-sac, Landscaping, Trees/Wooded
Story 2
Foundation Block
Sewer Public Hook/Up Avail
Water Public
Architectural Style Other
Level or Stories 2
Additional Building Above Grade
New Construction N
Schools
School District Indian River
Others
HOA Fee Include Lawn Maintenance
Tax ID 134-16.00-40.00-5
Ownership Condominium
SqFt Source Estimated
Security Features Security System
Acceptable Financing Cash, Conventional
Listing Terms Cash, Conventional
Financing Cash,Conventional
Read Less Info
Want to know what your home might be worth? Contact us for a FREE valuation!

Our team is ready to help you sell your home for the highest possible price ASAP

Bought with JENNIFER SMITH • Keller Williams Realty

"My job is to find and attract mastery-based agents to the office, protect the culture, and make sure everyone is happy! "






