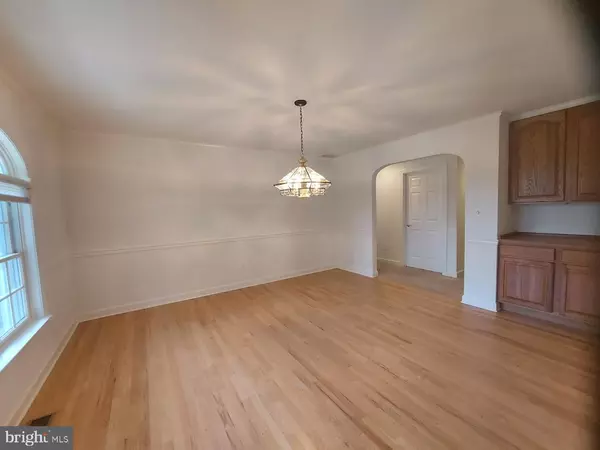$509,900
$549,000
7.1%For more information regarding the value of a property, please contact us for a free consultation.
3 Beds
3 Baths
2,846 SqFt
SOLD DATE : 12/03/2021
Key Details
Sold Price $509,900
Property Type Single Family Home
Sub Type Detached
Listing Status Sold
Purchase Type For Sale
Square Footage 2,846 sqft
Price per Sqft $179
Subdivision Edgewater Estates
MLS Listing ID DESU2005836
Sold Date 12/03/21
Style Colonial
Bedrooms 3
Full Baths 2
Half Baths 1
HOA Fees $4/ann
HOA Y/N Y
Abv Grd Liv Area 2,846
Originating Board BRIGHT
Year Built 1996
Lot Size 0.630 Acres
Acres 0.63
Property Description
First Floor Master Bedroom living, minutes from the DE Beaches in Lewes Delaware ! This home features an open floorplan on the main floor with a master bedroom/ en suite featuring a jetted tub & large walk-in closet . There is a bonus office room that could double as a guest room and a laundry room with storage and a sink . Lots of windows in the eat-in kitchen. The main floor also boasts an enclosed porch that leads to an outdoor deck. Two large bedrooms, a full bath and storage room are located upstairs. There's a sizeable two car garage at the end of a spacious concrete driveway and a large shed with electricity. Flower gardens and mature landscaping surround the home which is sitting on .63 of an acre. This home has an outdoor shower for beach living! Dual climate control. Newer well and freshly painted.
Brand new crawlspace encapsulation. ALSO- a community boat access to Red Mill Pond. Plenty of room for guests with everything you need on the main floor. This neighborhood is a treat to drive through. See you on the beach!
Location
State DE
County Sussex
Area Lewes Rehoboth Hundred (31009)
Zoning RESIDENTIAL
Rooms
Main Level Bedrooms 1
Interior
Interior Features Attic/House Fan, Breakfast Area, Combination Kitchen/Dining, Combination Kitchen/Living
Hot Water Propane
Heating Forced Air, Zoned
Cooling Central A/C, Multi Units, Zoned
Flooring Carpet, Hardwood
Fireplaces Number 1
Fireplaces Type Gas/Propane
Equipment Cooktop, Dishwasher, Disposal, Icemaker, Refrigerator, Microwave, Oven/Range - Electric, Oven - Wall, Water Conditioner - Owned, Water Heater
Fireplace Y
Window Features Insulated,Screens
Appliance Cooktop, Dishwasher, Disposal, Icemaker, Refrigerator, Microwave, Oven/Range - Electric, Oven - Wall, Water Conditioner - Owned, Water Heater
Heat Source Propane - Owned
Laundry Hookup, Main Floor
Exterior
Exterior Feature Deck(s), Porch(es)
Garage Garage Door Opener
Garage Spaces 6.0
Waterfront N
Water Access N
Roof Type Architectural Shingle
Accessibility None
Porch Deck(s), Porch(es)
Parking Type Off Street, Driveway, Attached Garage
Attached Garage 2
Total Parking Spaces 6
Garage Y
Building
Lot Description Cleared
Story 2
Foundation Crawl Space, Block
Sewer Public Sewer
Water Well
Architectural Style Colonial
Level or Stories 2
Additional Building Above Grade
Structure Type Dry Wall
New Construction N
Schools
School District Cape Henlopen
Others
Pets Allowed Y
Senior Community No
Tax ID 334-05.00-523.00
Ownership Fee Simple
SqFt Source Estimated
Acceptable Financing Cash, Conventional, FHA, VA
Horse Property N
Listing Terms Cash, Conventional, FHA, VA
Financing Cash,Conventional,FHA,VA
Special Listing Condition Standard
Pets Description No Pet Restrictions
Read Less Info
Want to know what your home might be worth? Contact us for a FREE valuation!

Our team is ready to help you sell your home for the highest possible price ASAP

Bought with Samantha E Conners • Coastal Real Estate Group, LLC

"My job is to find and attract mastery-based agents to the office, protect the culture, and make sure everyone is happy! "






