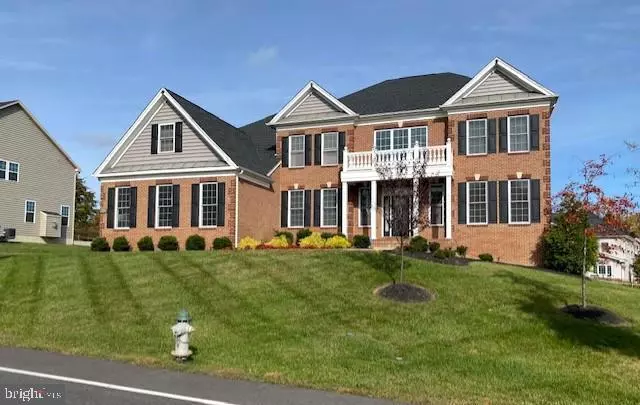$990,000
$989,900
For more information regarding the value of a property, please contact us for a free consultation.
4 Beds
5 Baths
8,202 SqFt
SOLD DATE : 12/09/2021
Key Details
Sold Price $990,000
Property Type Single Family Home
Sub Type Detached
Listing Status Sold
Purchase Type For Sale
Square Footage 8,202 sqft
Price per Sqft $120
Subdivision Oak Creek Club Golf Course
MLS Listing ID MDPG2016194
Sold Date 12/09/21
Style Colonial
Bedrooms 4
Full Baths 4
Half Baths 1
HOA Fees $205/mo
HOA Y/N Y
Abv Grd Liv Area 5,490
Originating Board BRIGHT
Year Built 2018
Annual Tax Amount $10,965
Tax Year 2020
Lot Size 0.343 Acres
Acres 0.34
Property Description
Gorgeous Premier Oak Creek Gated Community With 18-Hole Golf Course. TURNKEY COLONIAL W/ OVER 8200 TL. SQ. FT. Do you love space and entertaining? Proudly own YOUR ELEGANT Toll Brothers Harding Savannah Estate Home featuring: 3-CAR GARAGE; 4 Bedrooms; 4.5 Baths; Dual Foyer Staircase & Rear Staircase; Owner's Suite w/ Den, Columns, Walk-in Closet; En Suite w/ Shower, Soaking Tub, Two Vanities, Extra Large Walk-in Closet; Second Suite w/ Bathroom, Third & Fourth Bedrooms w/ Jack/Jill Bathroom; Lower Level Full Bathroom and Very Large Family Room; Extra Large storage rooms; Two-Story Foyer w/ Dual Staircases, Two-Story Family Room with Gas Fireplace; Expansive Gourmet Kitchen w/ Granite Counters, Island, Desk & Breakfast Bar, Stainless Steel Appliances, Breakfast Room; Naples Sunroom; Theater/Media Room; Walkout Basement; The Premier Oak Creek Gated Community features : 24 Hour Security Gates; Oak Creek 18 Hole Golf Course; Swimming Pools, Tennis Courts, Walking Trails, Clubhouse with Restaurant. Within 20 miles of military facilities: Andrews AFB, Bolling AFB, Navy Yard, Pentagon and more... Floor plan views in photos.
Location
State MD
County Prince Georges
Zoning RL
Rooms
Other Rooms Dining Room, Bathroom 1
Basement Daylight, Full, Connecting Stairway, Full, Outside Entrance, Partially Finished, Rear Entrance, Space For Rooms, Walkout Level
Interior
Interior Features Breakfast Area, Curved Staircase, Dining Area, Kitchen - Gourmet, Kitchen - Island, Soaking Tub, Spiral Staircase, Upgraded Countertops, Walk-in Closet(s), Wood Floors, Additional Stairway, Butlers Pantry, Carpet, Family Room Off Kitchen, Formal/Separate Dining Room
Hot Water Natural Gas
Heating Central
Cooling Central A/C
Flooring Carpet, Hardwood
Fireplaces Number 1
Fireplaces Type Gas/Propane
Equipment Built-In Microwave, Cooktop, Dishwasher, Disposal, Dryer, Exhaust Fan, Oven - Self Cleaning, Oven - Single, Microwave, Oven - Wall, Refrigerator, Six Burner Stove, Range Hood, Stainless Steel Appliances, Washer, Water Heater, Oven/Range - Gas, Icemaker
Fireplace Y
Window Features Insulated,Screens
Appliance Built-In Microwave, Cooktop, Dishwasher, Disposal, Dryer, Exhaust Fan, Oven - Self Cleaning, Oven - Single, Microwave, Oven - Wall, Refrigerator, Six Burner Stove, Range Hood, Stainless Steel Appliances, Washer, Water Heater, Oven/Range - Gas, Icemaker
Heat Source Central, Natural Gas
Laundry Main Floor
Exterior
Garage Garage - Side Entry, Garage Door Opener
Garage Spaces 3.0
Utilities Available Cable TV, Natural Gas Available
Amenities Available Community Center, Fitness Center, Gated Community, Golf Club, Golf Course, Golf Course Membership Available, Jog/Walk Path, Putting Green, Security
Waterfront N
Water Access N
Roof Type Shingle
Accessibility None
Attached Garage 3
Total Parking Spaces 3
Garage Y
Building
Story 3
Foundation Block, Brick/Mortar
Sewer Public Sewer
Water Public
Architectural Style Colonial
Level or Stories 3
Additional Building Above Grade, Below Grade
Structure Type 2 Story Ceilings,9'+ Ceilings
New Construction N
Schools
Elementary Schools Perrywood
Middle Schools Kettering
High Schools Dr. Henry A. Wise, Jr. High
School District Prince George'S County Public Schools
Others
HOA Fee Include Pool(s),Recreation Facility,Reserve Funds,Road Maintenance,Security Gate
Senior Community No
Tax ID 17075544168
Ownership Fee Simple
SqFt Source Assessor
Security Features Security System,Security Gate,Smoke Detector,Sprinkler System - Indoor
Acceptable Financing Cash, Conventional
Listing Terms Cash, Conventional
Financing Cash,Conventional
Special Listing Condition Standard
Read Less Info
Want to know what your home might be worth? Contact us for a FREE valuation!

Our team is ready to help you sell your home for the highest possible price ASAP

Bought with Aria Aliaskari • Glass House Real Estate

"My job is to find and attract mastery-based agents to the office, protect the culture, and make sure everyone is happy! "






