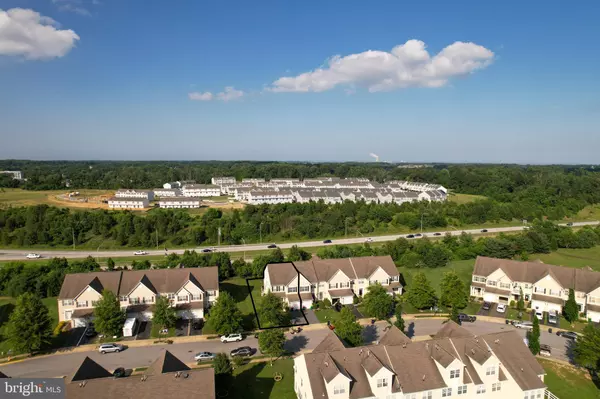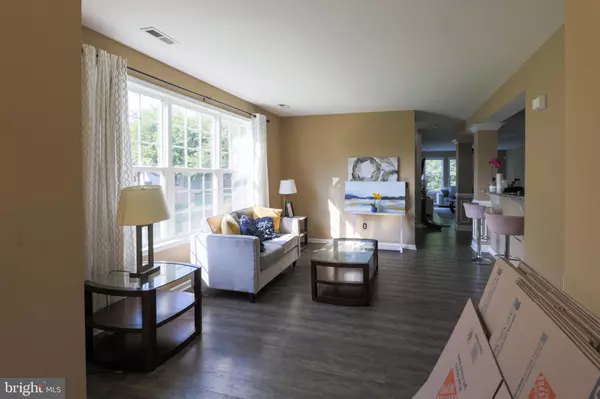$325,000
$324,900
For more information regarding the value of a property, please contact us for a free consultation.
3 Beds
3 Baths
2,375 SqFt
SOLD DATE : 11/30/2021
Key Details
Sold Price $325,000
Property Type Townhouse
Sub Type End of Row/Townhouse
Listing Status Sold
Purchase Type For Sale
Square Footage 2,375 sqft
Price per Sqft $136
Subdivision Willow Grove Mill
MLS Listing ID DENC2000718
Sold Date 11/30/21
Style Contemporary,Traditional
Bedrooms 3
Full Baths 2
Half Baths 1
HOA Fees $6/ann
HOA Y/N Y
Abv Grd Liv Area 2,375
Originating Board BRIGHT
Year Built 2007
Annual Tax Amount $2,963
Tax Year 2021
Lot Size 4,792 Sqft
Acres 0.11
Lot Dimensions 0.00 x 0.00
Property Description
TENANT IS OUT. PROPERTY IS AVAILABLE FOR IMMEDIATE OCCUPANCY. A sure bet on Springfield Circle! Nestled on outskirts of thriving Middletown in a community of low-traffic streets, landscaped properties and quiet living is this premier positioned end unit head-turning townhome! This is a must-see sensation south of the canal! Grand covered 4-columned front porch sits before stately, classic white stucco/black shutters 3BRs/2 ½ bath/2-story home with front-entry 1-car garage. Step through front door with transom window above into niche of foyer that is warm and welcoming with roomy hall closet tucked to side. Just enough space to greet guests, foyer opens to expansive main level rooms. Wide-plank high-end engineered wood floors lend rustic touch, 9’ ceilings offer sense of openness and fresh neutral paint palette provides blank backdrop to create home with personality and colors. This 2018-built end unit is a bonus and notch above the rest of the row of townhomes with its extra wall of windows, additional natural light and promise of privacy. FR is almost as equally as large as FR and is open and airy with ample space for collection of couches, chairs and coffee table. 2 gracious columns with shadow boxing and oversized pass-through window mark entrance into lovely kitchen with new refrigerator, lots of counterspace, sequence of recessed lights and upgraded white cabinets with room above so treasures and mementos can be added to further enhance personality of home. Long breakfast bar helps keep everyday dining as easy and effortless as possible. Since it is open to main space, one feels connected with company and conversation! Step into LR that is large, confirmed when one realizes there is a trio of windows across back wall and that collection of furnishings aptly fit in this space offering easy, intentional style. Natural light from trio of windows plus French doors spills sunlight into room and ceiling fan with light keeps space cool and lighter if necessary. DR with triple wrought-iron chandelier is simple yet sophisticated with its own corner of windows, ample space and glass sliding doors. Hardwood floor loft is extraordinary extra! With railing that overlooks main space and generous window right there, it’s a perfect home office, family study, reading space or computer nook! Newly carpeted upper level is home to 2 secondary BRs with continued mocha-colored paint, sizable closets and natural light with hall bath of white tile and cherry vanity. Primary BR is quite expansive measuring approx. 13 x 21. Trio of windows is echoed from main level, ornate trey ceiling is dramatic addition and walk-in closet is hands-down perk! Primary bath is equally lovely! Corner window is above sprawling soaking tub with tile surround providing sun-infused space and looks out to tops of lofty trees. Brick patio is nestled within picture-pretty surround. Home is merely minutes to Rt. 299 corridor with all its findings as well as being few miles to Rt. 1, which offers easy access to Dover and beaches as well as Newark and Wilmington. Not your run-of-the-mill townhome in Will Grove Mill!
Location
State DE
County New Castle
Area South Of The Canal (30907)
Zoning 23R-3
Rooms
Main Level Bedrooms 3
Interior
Hot Water Natural Gas
Heating Forced Air
Cooling Central A/C
Equipment Oven/Range - Electric, Exhaust Fan, Refrigerator, Dishwasher, Washer, Dryer
Appliance Oven/Range - Electric, Exhaust Fan, Refrigerator, Dishwasher, Washer, Dryer
Heat Source Natural Gas
Laundry Main Floor
Exterior
Parking Features Garage - Front Entry
Garage Spaces 1.0
Water Access N
Roof Type Shingle
Accessibility None
Attached Garage 1
Total Parking Spaces 1
Garage Y
Building
Story 2
Sewer Public Sewer
Water Public
Architectural Style Contemporary, Traditional
Level or Stories 2
Additional Building Above Grade, Below Grade
New Construction N
Schools
School District Appoquinimink
Others
Senior Community No
Tax ID 23-034.00-315
Ownership Fee Simple
SqFt Source Assessor
Special Listing Condition Standard
Read Less Info
Want to know what your home might be worth? Contact us for a FREE valuation!

Our team is ready to help you sell your home for the highest possible price ASAP

Bought with Adalynn Dixon • RE/MAX Town & Country

"My job is to find and attract mastery-based agents to the office, protect the culture, and make sure everyone is happy! "






