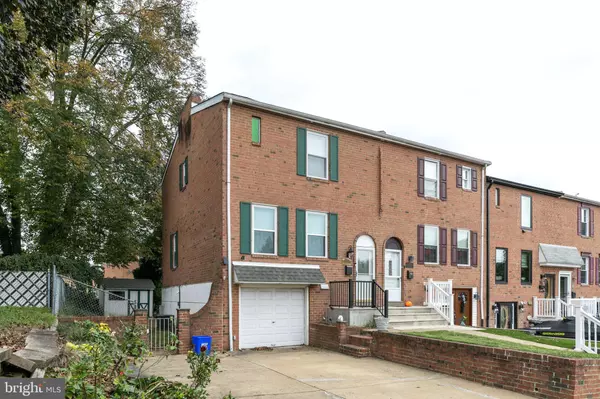$295,000
$295,000
For more information regarding the value of a property, please contact us for a free consultation.
3 Beds
2 Baths
1,360 SqFt
SOLD DATE : 12/10/2021
Key Details
Sold Price $295,000
Property Type Townhouse
Sub Type End of Row/Townhouse
Listing Status Sold
Purchase Type For Sale
Square Footage 1,360 sqft
Price per Sqft $216
Subdivision Millbrook
MLS Listing ID PAPH2042964
Sold Date 12/10/21
Style AirLite
Bedrooms 3
Full Baths 1
Half Baths 1
HOA Y/N N
Abv Grd Liv Area 1,360
Originating Board BRIGHT
Year Built 1970
Annual Tax Amount $3,206
Tax Year 2021
Lot Size 3,265 Sqft
Acres 0.07
Lot Dimensions 36.00 x 90.70
Property Description
Welcome to 211 Parkview Road an END OF ROW townhome located in the most desirable nook in all of 19154! As soon as you arrive you are greeted by a driveway with parking for 2 CARS side by side! No need to jockey cars around anymore or fight for street parking. This brick front charmer recently has had new concrete steps poured with beautiful black aluminum railings in 2020. All of the expensive projects have been completed for you and now it is time to quickly build equity and make it your own with cosmetic updates. Recent improvements include new roof 2017, new heater and central air 2019, new water heater 2020, new main bathroom 2019, new windows on main floor in 2021, new attic floor 2021. As you enter the home you will notice the beautiful and neutral hardwood floors on the main floor. Seller has enough flooring left over so that the kitchen can be done in these same floors! Upstairs you will find 3 well sized bedrooms and a beautiful new bathroom. The master bedroom features a large closet as well as a convenient second vanity outside of the full bathroom. Moving to the basement you will find the other half bathroom, garage access, laundry room and finished den area that walks out to the sizable back yard. Outside you will find a shed and patio which could be easily transformed into your own personal oasis. You will not find a better value in 19154 for an end of row. Come quickly build sweat equity while living in one of the most desirable areas in the city.
Location
State PA
County Philadelphia
Area 19154 (19154)
Zoning RSA4
Rooms
Basement Walkout Level, Windows, Outside Entrance, Interior Access, Garage Access, Heated, Daylight, Full, Fully Finished
Interior
Hot Water Natural Gas
Cooling Central A/C
Fireplace N
Heat Source Natural Gas
Laundry Lower Floor, Hookup
Exterior
Garage Garage - Front Entry, Basement Garage, Inside Access
Garage Spaces 3.0
Waterfront N
Water Access N
Accessibility 2+ Access Exits, 32\"+ wide Doors, 36\"+ wide Halls, >84\" Garage Door
Parking Type Driveway, Attached Garage, On Street
Attached Garage 1
Total Parking Spaces 3
Garage Y
Building
Story 3
Foundation Block
Sewer Public Sewer
Water Public
Architectural Style AirLite
Level or Stories 3
Additional Building Above Grade, Below Grade
New Construction N
Schools
Elementary Schools A. L. Fitzpatrick School
Middle Schools A. L. Fitzpatrick School
High Schools George Washington
School District The School District Of Philadelphia
Others
Senior Community No
Tax ID 662346600
Ownership Fee Simple
SqFt Source Assessor
Acceptable Financing Cash, FHA, VA, Conventional
Listing Terms Cash, FHA, VA, Conventional
Financing Cash,FHA,VA,Conventional
Special Listing Condition Standard
Read Less Info
Want to know what your home might be worth? Contact us for a FREE valuation!

Our team is ready to help you sell your home for the highest possible price ASAP

Bought with Nicholas Rau • KW Philly

"My job is to find and attract mastery-based agents to the office, protect the culture, and make sure everyone is happy! "






