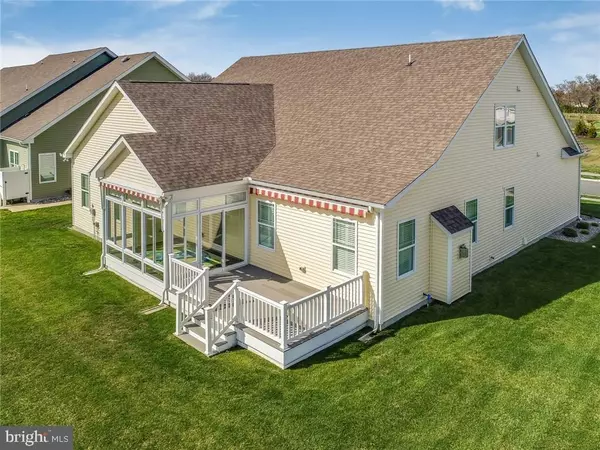$585,000
$585,000
For more information regarding the value of a property, please contact us for a free consultation.
5 Beds
3 Baths
3,128 SqFt
SOLD DATE : 06/08/2018
Key Details
Sold Price $585,000
Property Type Single Family Home
Sub Type Detached
Listing Status Sold
Purchase Type For Sale
Square Footage 3,128 sqft
Price per Sqft $187
Subdivision Villages Of Five Points-East
MLS Listing ID 1001576774
Sold Date 06/08/18
Style Craftsman
Bedrooms 5
Full Baths 3
HOA Fees $109/ann
HOA Y/N Y
Abv Grd Liv Area 3,128
Originating Board SCAOR
Year Built 2015
Lot Size 6,970 Sqft
Acres 0.16
Property Description
A MUST SEE COASTAL BEACH RETREAT! A spacious floor plan to please everyone. FIVE bedrooms, 3 bathrooms! First floor master and laundry, two additional bedrooms and bathroom on first floor, and formal dining room. Upstairs are two additional bedrooms, bonus room, and bathroom. This home sits on a premium corner lot backing to open space in a community with amenities. Enjoy all of the upgrades in this home including hardwood flooring in main living area and kitchen, granite counters in kitchen and baths, custom plantation shutters throughout entire home, gourmet and stainless appliances, a three season room, deck with quick connect gas hook up, outdoor shower, irrigation system w/well, extended bedroom and room sizes, custom paint, security system, and the list goes on. Entertain on the deck, take a dip in the community pool, or hop on your bike for a quick trip to the canal or beach. Grocery, pharmacy, restaurants, drug store all within community! OPEN HOUSE SAT APR 28 12-2PM
Location
State DE
County Sussex
Area Lewes Rehoboth Hundred (31009)
Zoning RES
Rooms
Main Level Bedrooms 3
Interior
Interior Features Attic, Breakfast Area, Pantry, Entry Level Bedroom, Ceiling Fan(s), Window Treatments
Hot Water Natural Gas, Tankless
Heating Gas, Propane, Heat Pump(s)
Cooling Central A/C
Flooring Carpet, Hardwood, Tile/Brick
Fireplaces Number 1
Fireplaces Type Gas/Propane
Equipment Dishwasher, Disposal, Dryer - Gas, Icemaker, Refrigerator, Microwave, Oven/Range - Gas, Oven - Double, Washer, Water Heater, Water Heater - Tankless
Furnishings No
Fireplace Y
Window Features Screens
Appliance Dishwasher, Disposal, Dryer - Gas, Icemaker, Refrigerator, Microwave, Oven/Range - Gas, Oven - Double, Washer, Water Heater, Water Heater - Tankless
Heat Source Bottled Gas/Propane
Exterior
Exterior Feature Deck(s), Porch(es)
Garage Garage Door Opener
Garage Spaces 2.0
Pool Other
Utilities Available Cable TV Available
Amenities Available Basketball Courts, Bike Trail, Community Center, Tot Lots/Playground, Swimming Pool, Pool - Outdoor, Tennis Courts
Waterfront N
Water Access N
Roof Type Architectural Shingle
Accessibility None
Porch Deck(s), Porch(es)
Attached Garage 2
Total Parking Spaces 2
Garage Y
Building
Lot Description Cleared
Story 2
Foundation Concrete Perimeter, Crawl Space
Sewer Public Sewer
Water Public
Architectural Style Craftsman
Level or Stories 2
Additional Building Above Grade
New Construction N
Schools
School District Cape Henlopen
Others
Tax ID 335-12.00-161.00
Ownership Fee Simple
SqFt Source Estimated
Security Features Security System
Acceptable Financing Cash, Conventional, VA
Listing Terms Cash, Conventional, VA
Financing Cash,Conventional,VA
Special Listing Condition Standard
Read Less Info
Want to know what your home might be worth? Contact us for a FREE valuation!

Our team is ready to help you sell your home for the highest possible price ASAP

Bought with KATHERINE WILSON • Berkshire Hathaway HomeServices PenFed Realty

"My job is to find and attract mastery-based agents to the office, protect the culture, and make sure everyone is happy! "






