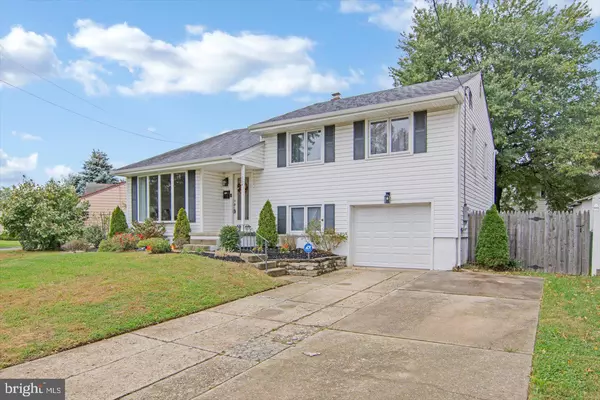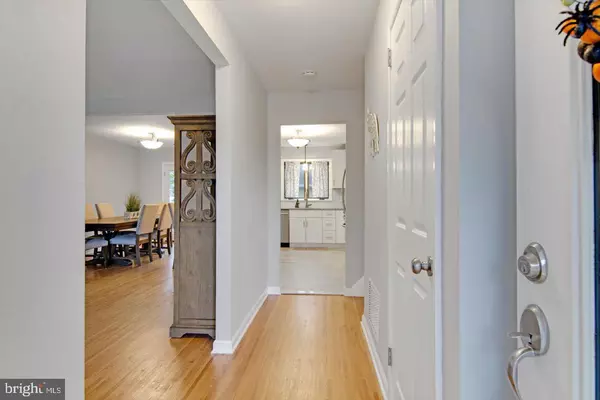$385,000
$359,900
7.0%For more information regarding the value of a property, please contact us for a free consultation.
4 Beds
3 Baths
1,836 SqFt
SOLD DATE : 12/15/2021
Key Details
Sold Price $385,000
Property Type Single Family Home
Sub Type Detached
Listing Status Sold
Purchase Type For Sale
Square Footage 1,836 sqft
Price per Sqft $209
Subdivision Erlton
MLS Listing ID NJCD2009810
Sold Date 12/15/21
Style Split Level
Bedrooms 4
Full Baths 2
Half Baths 1
HOA Y/N N
Abv Grd Liv Area 1,836
Originating Board BRIGHT
Year Built 1954
Annual Tax Amount $9,350
Tax Year 2021
Lot Size 5,880 Sqft
Acres 0.13
Lot Dimensions 60.00 x 98.00
Property Description
Highest and best due Tuesday November 2nd at 5:00pm! Welcome to this fabulous split level home located in Cherry Hill! Be impressed from the moment you pull up! As you enter the home you will notice the neutral gray paint, the sparkling hardwood floors and the nickel light fixtures. The living room is located off of the foyer. The floor to ceiling windows allow in an abundance of natural light. The living room is open to the dining room for ease of entertainment. The dining room has a newer nickel light fixture highlighting the dining space. The white baseboard and gray paint is featured throughout the home. The French doors lead to your backyard. The kitchen is open to the dining room. The kitchen is the heart of the home. Bright white inlaid cabinets, stainless steel appliances, granite counter tops and mosaic tile backsplash are highlights of this great space. The bar is a great space to grab a quick bite to eat. The deep sink is highlighted by a pendant light and the oversized windows allows you to overlook the yard. The corner glass cabinet adds a great touch to this kitchen. Plenty of cabinets for storage! The main bedroom has double closets, greige carpet and a beautiful light fixture. The suite has its private bathroom. Glass doors for the shower, ceramic tile surround, a white cabinet, and a nickel crystal light fixture highlight this beautiful bathroom. The other bedrooms are great size, feature the greige carpet and paint, and neutrally decorated. The main bathroom has ceramic tile surround, nickel fixtures and a newer vanity with white top. The downstairs offers a family room! A great space for a TV, gym, office etc. There is a half bath located downstairs with a newer vanity. The laundry room is also located downstairs. The backyard is a great entertaining area! Fully fenced, a oversized deck for your backyard parties, and plenty of yard space! Dont miss this opportunity to see this beautiful home!
Location
State NJ
County Camden
Area Cherry Hill Twp (20409)
Zoning RESIDENTIAL
Rooms
Other Rooms Living Room, Dining Room, Primary Bedroom, Bedroom 2, Bedroom 3, Bedroom 4, Kitchen, Family Room, Laundry, Half Bath
Main Level Bedrooms 4
Interior
Hot Water Natural Gas
Heating Forced Air
Cooling Central A/C
Fireplace N
Heat Source Natural Gas
Exterior
Parking Features Garage - Front Entry
Garage Spaces 1.0
Water Access N
Accessibility None
Attached Garage 1
Total Parking Spaces 1
Garage Y
Building
Story 2
Foundation Crawl Space
Sewer Public Sewer
Water Public
Architectural Style Split Level
Level or Stories 2
Additional Building Above Grade, Below Grade
New Construction N
Schools
School District Cherry Hill Township Public Schools
Others
Senior Community No
Tax ID 09-00340 05-00041
Ownership Fee Simple
SqFt Source Assessor
Special Listing Condition Standard
Read Less Info
Want to know what your home might be worth? Contact us for a FREE valuation!

Our team is ready to help you sell your home for the highest possible price ASAP

Bought with Jonathan M Cohen • Compass New Jersey, LLC - Moorestown

"My job is to find and attract mastery-based agents to the office, protect the culture, and make sure everyone is happy! "






