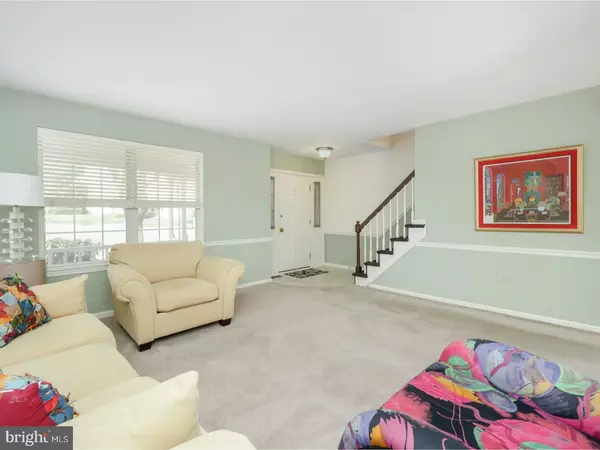$349,900
$349,900
For more information regarding the value of a property, please contact us for a free consultation.
4 Beds
3 Baths
2,068 SqFt
SOLD DATE : 06/08/2018
Key Details
Sold Price $349,900
Property Type Single Family Home
Sub Type Twin/Semi-Detached
Listing Status Sold
Purchase Type For Sale
Square Footage 2,068 sqft
Price per Sqft $169
Subdivision 100 Acre Woods
MLS Listing ID 1000392634
Sold Date 06/08/18
Style Colonial
Bedrooms 4
Full Baths 2
Half Baths 1
HOA Y/N N
Abv Grd Liv Area 2,068
Originating Board TREND
Year Built 1986
Annual Tax Amount $5,141
Tax Year 2018
Lot Size 4,675 Sqft
Acres 0.11
Lot Dimensions 41X114
Property Description
100 Acre Woods At It's Best! Truly The Best Location In The Neighborhood At The End Of A Cul-De-Sac On A Over-Sized Lot! Absolute, Move-In Condition, Most Desirable, Rarely Offered 100 Acres Woods 4 Bedroom, 2 1/2 Bath Twin Home With Full Walk-Out Basement And Large Back Yard! ***NO ASSOCIATION FEES***. As You Enter This Home From The Front Porch You Will Realize That You Can Move-In Today And Will Have To Do Nothing Besides Bring Your Furniture. The Kitchen With Breakfast Room Has Been Updated and Leads to The Family Room With Vaulted Ceilings, New Skylights and Wood Burning Fireplace Which Is A Great Place For Family Gatherings Or Just To Watch TV. Your Spacious Family Room Also Has Newer Insulated, Sliding Glass Doors That Lead To Your Newly Built Private Deck and Overlooking Your Over-Sized Back Yard. The Formal Dining Room and Living Rooms Are Large Enough To Accommodate The Whole Family For The Holidays! With Your Finishing Touches The Most Popular Room For The Family Could Be Your Full Basement! There Is Enough Room In The Basement For Table Games (pool table, ping pong, card table, etc.), TV Room Or Office! This Highly Efficient Home Has a Replaced Roof and HVAC System. When It Is Time To Retreat To Your Upstairs, Your Large Master Suite Is Perfect For Your Oversized Furniture. The Remaining 3 Bedrooms Are All Good Sized. The Hall Has 2 Linen Closets. 1 Car Garage With Insulated Garage Door, Garage Door Opener and Convenient Laundry Tub. *** NO HOME OWNERS ASSOCIATION FEES***! Award Winning Council Rock Schools! Don't Miss This Spectacular Home, Make Your Appointment Today!
Location
State PA
County Bucks
Area Northampton Twp (10131)
Zoning R2
Rooms
Other Rooms Living Room, Dining Room, Primary Bedroom, Bedroom 2, Bedroom 3, Kitchen, Family Room, Bedroom 1, Laundry, Other, Attic
Basement Full, Outside Entrance
Interior
Interior Features Primary Bath(s), Skylight(s), Ceiling Fan(s), Dining Area
Hot Water Electric
Heating Heat Pump - Electric BackUp, Forced Air
Cooling Central A/C
Fireplaces Number 1
Equipment Dishwasher, Disposal, Built-In Microwave
Fireplace Y
Appliance Dishwasher, Disposal, Built-In Microwave
Laundry Main Floor
Exterior
Exterior Feature Deck(s), Porch(es)
Parking Features Inside Access
Garage Spaces 4.0
Utilities Available Cable TV
Water Access N
Roof Type Shingle
Accessibility None
Porch Deck(s), Porch(es)
Attached Garage 1
Total Parking Spaces 4
Garage Y
Building
Lot Description Front Yard, Rear Yard, SideYard(s)
Story 2
Sewer Public Sewer
Water Public
Architectural Style Colonial
Level or Stories 2
Additional Building Above Grade
Structure Type Cathedral Ceilings
New Construction N
Schools
Middle Schools Holland
High Schools Council Rock High School South
School District Council Rock
Others
Senior Community No
Tax ID 31-079-095
Ownership Fee Simple
Acceptable Financing Conventional, VA, FHA 203(b)
Listing Terms Conventional, VA, FHA 203(b)
Financing Conventional,VA,FHA 203(b)
Read Less Info
Want to know what your home might be worth? Contact us for a FREE valuation!

Our team is ready to help you sell your home for the highest possible price ASAP

Bought with Bruce D Clark • RE/MAX Total - Yardley

"My job is to find and attract mastery-based agents to the office, protect the culture, and make sure everyone is happy! "






