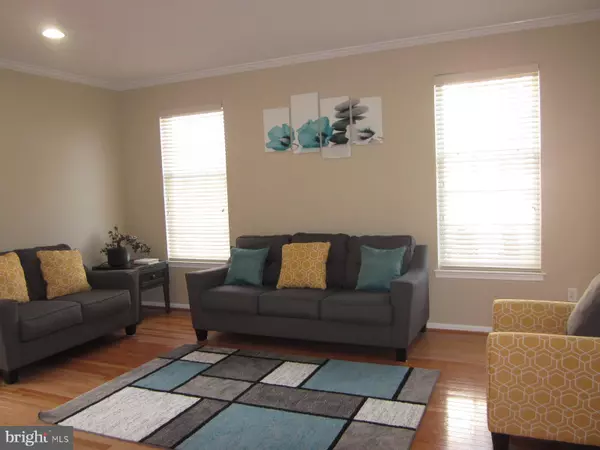$589,900
$589,900
For more information regarding the value of a property, please contact us for a free consultation.
4 Beds
3 Baths
4,000 SqFt
SOLD DATE : 12/15/2021
Key Details
Sold Price $589,900
Property Type Single Family Home
Sub Type Detached
Listing Status Sold
Purchase Type For Sale
Square Footage 4,000 sqft
Price per Sqft $147
Subdivision The Legends
MLS Listing ID DENC2000115
Sold Date 12/15/21
Style Colonial
Bedrooms 4
Full Baths 3
HOA Fees $6/ann
HOA Y/N Y
Abv Grd Liv Area 4,000
Originating Board BRIGHT
Year Built 2004
Annual Tax Amount $3,374
Tax Year 2015
Lot Size 0.320 Acres
Acres 0.32
Lot Dimensions 91.20 x 120.00
Property Description
A one of kind location this home backs up to a championship golf course and sits on a third of an acre corner lot. This popular community The Legends at Frog Hollow is a sought after location. They have a nearby community pool you can join if you have interest. The 4000 square foot home has 4 bedrooms and three full baths with a design sure to suit any lifestyle. Enter the home to a tall foyer with a large living room on your right and a dining room to your left. Notice the natural oak staircase and natural hardwood floors leading you throughout the main floor. There is a full bathroom next to the office that could be a bedroom as well. The family room is two stories tall with gorgeous arch windows and fireplace. A great space for entertaining and gathering. There is a second staircase access near the kitchen along with a butlers pantry and access to the three car garage. The kitchen has clean white cabinets, black granite countertops and stainless steel appliances a modern color combination. Upstairs you will find the laundry room and lots of other great surprises including a large linen closet, and three roomy bedrooms. The main bedroom has an enormous sitting room with a cathedral ceiling and a large en suite master bath. The basement has an door and staircase to the rear fenced in yard and rough in plumbing if you want to finish it up. Privacy trees are next to and inside the property line. Updates include central air and sump pump. Seller are actively looking for their new home. Settlement to coinside with sellers home purchase.
Location
State DE
County New Castle
Area South Of The Canal (30907)
Zoning 23R-2
Direction Northeast
Rooms
Other Rooms Living Room, Dining Room, Primary Bedroom, Bedroom 2, Bedroom 3, Kitchen, Family Room, Bedroom 1, Laundry, Other, Attic
Basement Partial, Unfinished, Outside Entrance, Drainage System
Interior
Interior Features Butlers Pantry, Ceiling Fan(s), WhirlPool/HotTub, Stall Shower, Breakfast Area
Hot Water Natural Gas
Heating Forced Air
Cooling Central A/C
Flooring Wood, Fully Carpeted, Vinyl, Tile/Brick
Fireplaces Number 1
Fireplaces Type Marble
Equipment Commercial Range, Disposal
Fireplace Y
Window Features Energy Efficient
Appliance Commercial Range, Disposal
Heat Source Natural Gas
Laundry Upper Floor
Exterior
Parking Features Inside Access, Garage Door Opener, Oversized
Garage Spaces 9.0
Fence Rear
Utilities Available Cable TV
Water Access N
View Golf Course
Roof Type Pitched,Shingle
Accessibility None
Attached Garage 3
Total Parking Spaces 9
Garage Y
Building
Lot Description Corner, Open, Front Yard, Rear Yard, SideYard(s)
Story 2
Foundation Concrete Perimeter
Sewer Public Sewer
Water Public
Architectural Style Colonial
Level or Stories 2
Additional Building Above Grade, Below Grade
Structure Type Cathedral Ceilings,9'+ Ceilings
New Construction N
Schools
Elementary Schools Silver Lake
Middle Schools Louis L. Redding
High Schools Appoquinimink
School District Appoquinimink
Others
Pets Allowed Y
HOA Fee Include Common Area Maintenance,Snow Removal
Senior Community No
Tax ID 23-028.00-010
Ownership Fee Simple
SqFt Source Assessor
Acceptable Financing Conventional
Listing Terms Conventional
Financing Conventional
Special Listing Condition Standard
Pets Description No Pet Restrictions
Read Less Info
Want to know what your home might be worth? Contact us for a FREE valuation!

Our team is ready to help you sell your home for the highest possible price ASAP

Bought with Kelly Clark • Empower Real Estate, LLC

"My job is to find and attract mastery-based agents to the office, protect the culture, and make sure everyone is happy! "






