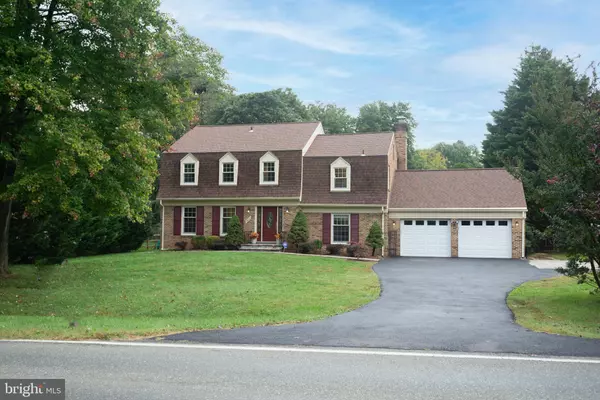$1,000,000
$999,000
0.1%For more information regarding the value of a property, please contact us for a free consultation.
4 Beds
4 Baths
3,742 SqFt
SOLD DATE : 12/17/2021
Key Details
Sold Price $1,000,000
Property Type Single Family Home
Sub Type Detached
Listing Status Sold
Purchase Type For Sale
Square Footage 3,742 sqft
Price per Sqft $267
Subdivision Glen Oaks
MLS Listing ID MDMC2018212
Sold Date 12/17/21
Style Colonial
Bedrooms 4
Full Baths 3
Half Baths 1
HOA Y/N N
Abv Grd Liv Area 2,792
Originating Board BRIGHT
Year Built 1973
Annual Tax Amount $10,239
Tax Year 2021
Lot Size 0.344 Acres
Acres 0.34
Property Description
FOR INFORMATION PLEASE CONTACT CO AGENT BRYAN KERRIGAN. 9821 Glen Rd is a gracious and inviting 4 Bedroom, 3.5 Bath Colonial in spectacular Glen Oaks! Beautifully situated on a perfect 0.34-acre level landscaped lot, this elegant home spans approximately 3,742 finished square feet throughout 3 levels and is graced with custom finishes, numerous updates, and a generous floor plan. The sun-filled Foyer opens to the Formal Living Room that flows into the Dining Room. The Gourmet Kitchen opens into a comfortable sunroom extension. Spacious and warmed by a cozy gas fireplace, the Family Room is a welcoming space that has large French glass doors to the Patio. The main level also boasts a private home office, access to the attached 2-Car Garage, and Powder Room on the level. IN THE LAST 18 MONTHS ALL THE WINDOWS WERE REPLACED, NEW ROOF AND GUTTERS, NEW WATER HEATER, NEW SIDING, HVAC REPLACED IN 2018, NEW GARAGE DOORS. FRESHLY PAINTED AND LANDSCAPED READY TO GO! There are 4 Bedrooms and 2 Full Baths on the Upper Level, including a Primary Bedroom Suite with an expanded and customized walk-in closet and En-Suite Bath. The 3 secondary bedrooms share a handsome Hall Bath. The Lower Level features a completely open Recreation space and a Full Bath. With a large flagstone patio that is surrounded by wooded privacy, this home is well-appointed and move-in ready! The neighborhood park offers a tranquil setting with adjoining parkland and nature trails for residents to explore and enjoy. Ideally located, this home provides easy access to the shops of Potomac Village, newly redeveloped Cabin John Village, Montgomery Mall, I-495, I-270, downtown Washington, DC, Virginia, all major airports, and nationally ranked Churchill High School.
Location
State MD
County Montgomery
Zoning R200
Rooms
Basement Fully Finished
Interior
Interior Features Wood Floors, Crown Moldings, Recessed Lighting, Formal/Separate Dining Room, Upgraded Countertops, Chair Railings, Skylight(s), Primary Bath(s)
Hot Water Natural Gas
Heating Forced Air
Cooling Central A/C
Fireplaces Number 1
Equipment Stainless Steel Appliances, Refrigerator, Icemaker, Built-In Microwave, Stove, Dishwasher
Appliance Stainless Steel Appliances, Refrigerator, Icemaker, Built-In Microwave, Stove, Dishwasher
Heat Source Natural Gas
Exterior
Garage Garage - Front Entry
Garage Spaces 2.0
Waterfront N
Water Access N
Accessibility None
Parking Type Driveway, Attached Garage
Attached Garage 2
Total Parking Spaces 2
Garage Y
Building
Story 3
Foundation Other
Sewer Public Sewer
Water Public
Architectural Style Colonial
Level or Stories 3
Additional Building Above Grade, Below Grade
New Construction N
Schools
School District Montgomery County Public Schools
Others
Senior Community No
Tax ID 161000896794
Ownership Fee Simple
SqFt Source Assessor
Special Listing Condition Standard
Read Less Info
Want to know what your home might be worth? Contact us for a FREE valuation!

Our team is ready to help you sell your home for the highest possible price ASAP

Bought with Michael Konstantopoulos • Samson Properties

"My job is to find and attract mastery-based agents to the office, protect the culture, and make sure everyone is happy! "






