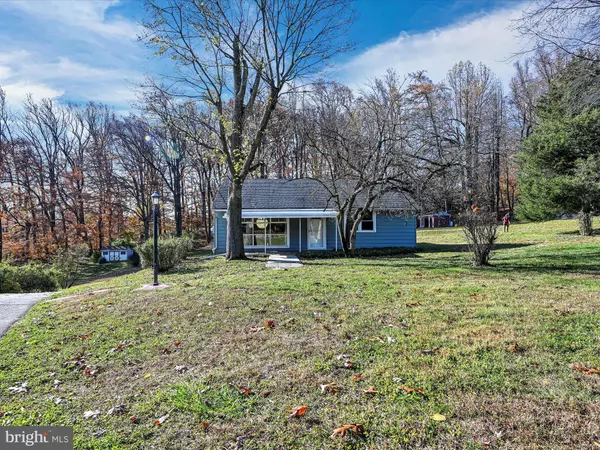$265,000
$225,000
17.8%For more information regarding the value of a property, please contact us for a free consultation.
3 Beds
1 Bath
1,482 SqFt
SOLD DATE : 12/20/2021
Key Details
Sold Price $265,000
Property Type Single Family Home
Sub Type Detached
Listing Status Sold
Purchase Type For Sale
Square Footage 1,482 sqft
Price per Sqft $178
Subdivision Wawaset
MLS Listing ID PACT2011470
Sold Date 12/20/21
Style Ranch/Rambler
Bedrooms 3
Full Baths 1
HOA Y/N N
Abv Grd Liv Area 1,482
Originating Board BRIGHT
Year Built 1955
Annual Tax Amount $4,612
Tax Year 2021
Lot Size 0.874 Acres
Acres 0.87
Lot Dimensions 0.00 x 0.00
Property Description
An incredible opportunity to build equity in a bucolic setting in award winning Unionville-Chaddsford School District awaits! The owners have loved this home and location since 1959, expanding upon its footprint with the adding on of its rear addition and side load garage. With 2+ million dollar homes just a stone's throw away, update the existing home and get into this exemplary school district at a price that is hard to come by, or expand to add a second story, or add on to the back of the home (please check with Pocopson Twp if this is your intent). As you pull up to 620 S. Wawaset, after driving through rolling hills and beautiful nature sites of the roads leading to it, you will see the ample set back from the street, and long driveway for plenty of guest parking. The walkway takes you to your covered front patio, where you can sit and look out at nature's finest - walking trails lined with colorful trees, just across the street! Inside you will find a spacious living room with coat closet and picture window - the original hardwood floors have been covered with carpet for many years, so ideally they will be ready to be brought back to their grandeur! The next room over is a dining area that leads into a first floor den/family room with closet, and access to a bedroom. The kitchen has potential to be opened up for the popular open concept, or can be left as it is, with an adjoining breakfast room with rear entrance to the backyard, that could also serve as a mud room. The hallway on the other side of the home leads you to two bedrooms and a hall bathroom that was completely gutted and renovated in 2010, and features tasteful wall and floor tile, as well as a glass shower door. The unfinished basement, accessed off of the kitchen, has enough space to finish, or convert into a 2 car garage - whatever you wish! The 2nd garage door is there, but needs the walls to enclose it from the basement area (the garage door could also be converted to full glass double doors if you elect to finish this space into a walk-out finished great room)- a large unfinished space where you can put your creative vision to work! Venture outdoors and discover the many wonderful parks and activities at your fingertips! Backing to the home is the Pocopson Walking Trail, a 1.5 mile, lightly trafficked out-and-back trail that features a river and is equipped for all skill levels. While versatile, this trail is primarily used for walking and nature trips, and is accessible year-round. Pocopson Park, located just steps away, is home to a soccer/lacrosse field, a baseball field, tennis courts, basketball courts, and pavilion/picnic facilities. 620 S Wawaset offers endless potential, ample land, access to a respected school district, and in between two bustling downtowns (West Chester and Kennett Square) and in close proximity to some local attractions, such as Longwood Gardens, wineries, historic sites, as well as many options to enjoy nature and outdoor activities, all at a fraction of the price! Our recommendation: to take full advantage of this blank canvas and paint the home of your dreams!
Location
State PA
County Chester
Area Pocopson Twp (10363)
Zoning RESIDENTIAL
Rooms
Basement Unfinished, Daylight, Full, Full
Main Level Bedrooms 3
Interior
Interior Features Ceiling Fan(s), Combination Kitchen/Dining, Entry Level Bedroom, Pantry
Hot Water Electric
Heating Forced Air
Cooling Central A/C
Fireplace N
Window Features Replacement
Heat Source Oil
Exterior
Garage Basement Garage, Garage - Side Entry, Inside Access, Oversized
Garage Spaces 15.0
Waterfront N
Water Access N
View Panoramic, Trees/Woods
Roof Type Shingle
Accessibility None
Parking Type Attached Garage, Driveway, Off Street
Attached Garage 1
Total Parking Spaces 15
Garage Y
Building
Lot Description Backs - Parkland, Backs to Trees, Front Yard, Level, Open, Rear Yard, Rural, SideYard(s)
Story 1
Foundation Block
Sewer On Site Septic
Water Well
Architectural Style Ranch/Rambler
Level or Stories 1
Additional Building Above Grade, Below Grade
New Construction N
Schools
School District Unionville-Chadds Ford
Others
Pets Allowed Y
Senior Community No
Tax ID 63-03 -0092
Ownership Fee Simple
SqFt Source Assessor
Acceptable Financing Cash, Conventional
Listing Terms Cash, Conventional
Financing Cash,Conventional
Special Listing Condition Standard
Pets Description No Pet Restrictions
Read Less Info
Want to know what your home might be worth? Contact us for a FREE valuation!

Our team is ready to help you sell your home for the highest possible price ASAP

Bought with Joseph Marino • C-21 Executive Group

"My job is to find and attract mastery-based agents to the office, protect the culture, and make sure everyone is happy! "






