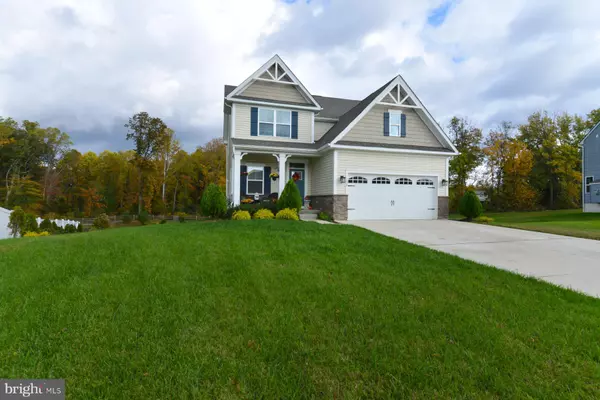$490,000
$490,000
For more information regarding the value of a property, please contact us for a free consultation.
4 Beds
4 Baths
2,088 SqFt
SOLD DATE : 12/15/2021
Key Details
Sold Price $490,000
Property Type Single Family Home
Sub Type Detached
Listing Status Sold
Purchase Type For Sale
Square Footage 2,088 sqft
Price per Sqft $234
MLS Listing ID NJGL2006536
Sold Date 12/15/21
Style Craftsman
Bedrooms 4
Full Baths 3
Half Baths 1
HOA Y/N N
Abv Grd Liv Area 2,088
Originating Board BRIGHT
Year Built 2019
Annual Tax Amount $11,309
Tax Year 2021
Lot Size 0.375 Acres
Acres 0.38
Lot Dimensions 0.00 x 0.00
Property Description
This home is a craftsman package "Ballenger" model by Ryan homes built in 2019 in the Meadows at East Greenwich in Mount Royal. The home sits on 0.375 AC of property with a shared property easement to the rear and side of the house providing great separation between neighbors. The rear of the property backs up to protected property which separates two developments. The home has a security system with remote garage access and LED lights throughout. Ryan Homes are energy star certified in this community as it was built in 2019.
The house is 3,300SF, 4 bedroom, 3 1/2 bath with a finished basement. The house has many unique upgrades including the craftsman package both inside and out which adds character throughout: squared door handles, three framed door exteriors, squared faucets and premium baseboards, etc.. Kitchen has granite counter tops with glass tile backsplash and a three person seated bar area. The entry way and hallway to 1/2 bath were upgraded with gray pine shiplap. The upstairs has 4 bedrooms with two bath with subway tile in the master bath with a his and hers sink and two closets in the master. Upstairs laundry room as well off of the main upstairs hallway. The basement is completely finished with a 3rd full bathroom with space that could also be converted to a 5th bedroom. The basement also includes unfinished storage space that is generous in size.
The outside of the house can be accessed both by a sliding door at the main level and a walkout basement. The backyard has been landscaped with trees and sky pencil holly's bordering an ornate concrete patio living space that includes a hot tub and TV underneath the main deck. The hot tub is included in the sale of the home and is only a year old was $8000 originally purchased, and includes two pumps, heat and LED lights w/waterfall. It's a great added bonus to a relaxing backyard oasis. The property has plenty of room to add a shed, pool or other outdoor space.
Location
State NJ
County Gloucester
Area East Greenwich Twp (20803)
Zoning RES
Direction Southwest
Rooms
Basement Partially Finished, Outside Entrance, Walkout Level, Windows, Poured Concrete
Main Level Bedrooms 4
Interior
Hot Water Natural Gas
Heating Central
Cooling Central A/C, Heat Pump(s)
Flooring Hardwood
Furnishings No
Fireplace N
Heat Source Natural Gas
Exterior
Exterior Feature Deck(s)
Garage Garage - Front Entry
Garage Spaces 5.0
Utilities Available Under Ground
Waterfront N
Water Access N
View Trees/Woods
Roof Type Asphalt
Accessibility Doors - Lever Handle(s)
Porch Deck(s)
Parking Type Attached Garage, Driveway
Attached Garage 1
Total Parking Spaces 5
Garage Y
Building
Story 2
Foundation Concrete Perimeter
Sewer Public Sewer
Water Public
Architectural Style Craftsman
Level or Stories 2
Additional Building Above Grade, Below Grade
Structure Type 9'+ Ceilings
New Construction N
Schools
School District East Greenwich Township Public Schools
Others
Pets Allowed N
Senior Community No
Tax ID 03-01404-00003 34
Ownership Fee Simple
SqFt Source Assessor
Acceptable Financing Cash
Listing Terms Cash
Financing Cash
Special Listing Condition Standard
Read Less Info
Want to know what your home might be worth? Contact us for a FREE valuation!

Our team is ready to help you sell your home for the highest possible price ASAP

Bought with Jason E. Lepore • RE/MAX Connection Realtors

"My job is to find and attract mastery-based agents to the office, protect the culture, and make sure everyone is happy! "






