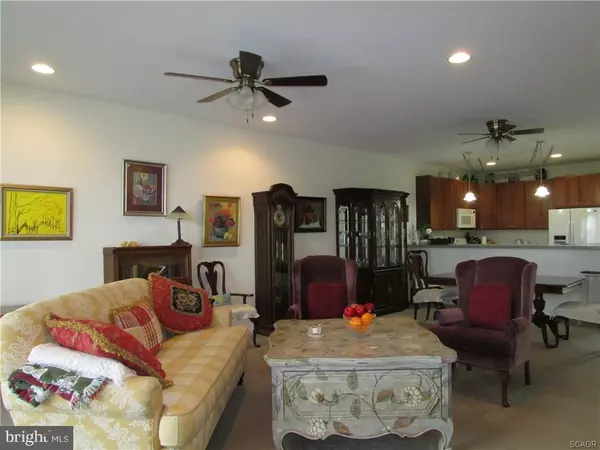$295,000
$306,000
3.6%For more information regarding the value of a property, please contact us for a free consultation.
3 Beds
4 Baths
1,900 SqFt
SOLD DATE : 05/10/2017
Key Details
Sold Price $295,000
Property Type Condo
Sub Type Condo/Co-op
Listing Status Sold
Purchase Type For Sale
Square Footage 1,900 sqft
Price per Sqft $155
Subdivision Bayville Shores
MLS Listing ID 1001021620
Sold Date 05/10/17
Style Coastal
Bedrooms 3
Full Baths 3
Half Baths 1
Condo Fees $4,260
HOA Y/N N
Abv Grd Liv Area 1,900
Originating Board SCAOR
Year Built 2003
Property Description
This spacious townhouse condominium is located in Bayville Shores - a premium resort community of West Fenwick Island. This condo's open floor plan, bright sun-filled spaces, inspiring wetland views, superior recreational amenities, and maintenance free exterior care make this both the perfect get-away retreat as well as the ultimate year-round home.All exterior spaces within the community , including lawns, ponds with stocked fish, pool and amenities, are shared and accessible to all owners and guests, at no additional cost.Personal living space centers on an open Great Room on the second floor, encompassing an entertainment center, a panoramic Sun Room, and a Kitchen and Dining area.The large Master Bedroom opens onto an east-facing deck that provides stunning views of the bay and pond. Down the hall is another guest room with West facing views from the other deck. Another Guest room, on the ground floor, also comes with a full bath.Call Bill Today !
Location
State DE
County Sussex
Area Baltimore Hundred (31001)
Interior
Interior Features Attic, Breakfast Area, Combination Kitchen/Dining, Entry Level Bedroom, Ceiling Fan(s)
Hot Water Electric
Heating Forced Air, Propane, Heat Pump(s)
Cooling Central A/C, Heat Pump(s)
Flooring Carpet, Tile/Brick
Fireplaces Number 1
Fireplaces Type Gas/Propane
Equipment Dishwasher, Disposal, Dryer - Electric, Exhaust Fan, Icemaker, Refrigerator, Microwave, Oven/Range - Gas, Washer, Water Heater
Furnishings No
Fireplace Y
Window Features Insulated,Screens
Appliance Dishwasher, Disposal, Dryer - Electric, Exhaust Fan, Icemaker, Refrigerator, Microwave, Oven/Range - Gas, Washer, Water Heater
Heat Source Bottled Gas/Propane
Exterior
Exterior Feature Balcony, Deck(s), Patio(s), Porch(es), Enclosed
Garage Garage Door Opener
Garage Spaces 3.0
Pool Other
Amenities Available Basketball Courts, Boat Ramp, Fitness Center, Jog/Walk Path, Pier/Dock, Tot Lots/Playground, Pool - Outdoor, Swimming Pool, Tennis Courts
Waterfront N
Water Access Y
View Bay
Roof Type Architectural Shingle
Porch Balcony, Deck(s), Patio(s), Porch(es), Enclosed
Parking Type Off Site, Other
Total Parking Spaces 3
Garage N
Building
Story 3
Unit Features Garden 1 - 4 Floors
Foundation Slab
Sewer Public Sewer
Water Public
Architectural Style Coastal
Level or Stories 3+
Additional Building Above Grade
New Construction N
Schools
School District Indian River
Others
HOA Fee Include Lawn Maintenance
Tax ID 533-13.00-2.00-1197
Ownership Condominium
SqFt Source Estimated
Acceptable Financing Cash, Conventional
Listing Terms Cash, Conventional
Financing Cash,Conventional
Read Less Info
Want to know what your home might be worth? Contact us for a FREE valuation!

Our team is ready to help you sell your home for the highest possible price ASAP

Bought with PATRICK MONTAGUE • Long & Foster Real Estate, Inc.

"My job is to find and attract mastery-based agents to the office, protect the culture, and make sure everyone is happy! "






