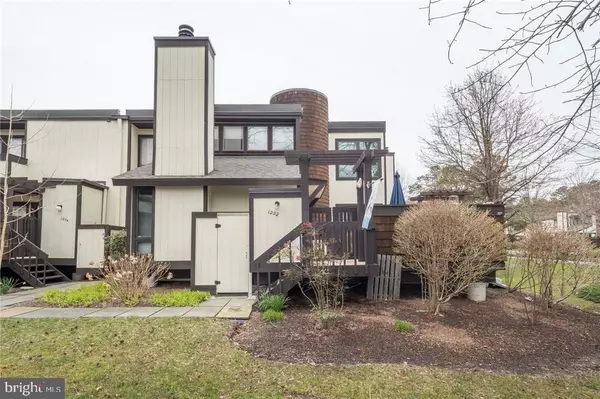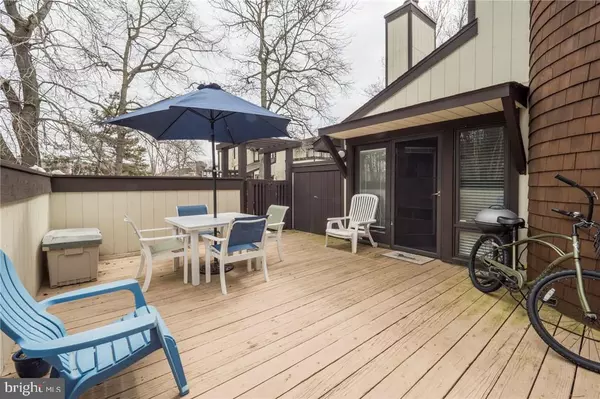$292,406
$299,900
2.5%For more information regarding the value of a property, please contact us for a free consultation.
3 Beds
2 Baths
1,300 SqFt
SOLD DATE : 04/30/2018
Key Details
Sold Price $292,406
Property Type Condo
Sub Type Condo/Co-op
Listing Status Sold
Purchase Type For Sale
Square Footage 1,300 sqft
Price per Sqft $224
Subdivision Sea Colony West
MLS Listing ID 1001585594
Sold Date 04/30/18
Style Coastal
Bedrooms 3
Full Baths 2
Condo Fees $4,828
HOA Fees $202/ann
HOA Y/N Y
Abv Grd Liv Area 1,300
Originating Board SCAOR
Year Built 1974
Property Description
This is hands down the quintessential beach home in Bethany Beach! Located just steps from your feet in the Atlantic Ocean, community pools, tram stop, shopping and restaurants in Sea Colony's Marketplace as well as everything Bethany Beach has to offer you. Enjoy the upgraded flooring throughout this open concept townhome, as well as the upgraded bathrooms, newer HVAC system and enclosed outdoor shower. This fully furnished home just needs you, your bathing suit and your flip flops. Imagine the memories you?ll make relaxing by the wood burning fireplace or out on the expansive sun deck playing cards & games. Come enjoy maintenance free living at the beach as your condo and recreation dues cover all landscaping, water, sewer, cable & internet, trash & recycling, indoor pools, workout rooms, and so much more! This home is sold ?in fee?, no ground rent, which saves you $2,000 per year. You owe it to yourself to come tour this home immediately!
Location
State DE
County Sussex
Area Baltimore Hundred (31001)
Rooms
Other Rooms Dining Room, Primary Bedroom, Kitchen, Great Room, Laundry, Additional Bedroom
Interior
Interior Features Breakfast Area, Combination Kitchen/Dining, Entry Level Bedroom, Ceiling Fan(s), Window Treatments
Hot Water Electric
Heating Wood Burn Stove, Forced Air, Heat Pump(s)
Cooling Central A/C
Flooring Carpet, Hardwood, Tile/Brick
Fireplaces Number 1
Fireplaces Type Wood
Equipment Dishwasher, Disposal, Dryer - Electric, Extra Refrigerator/Freezer, Icemaker, Refrigerator, Microwave, Oven/Range - Electric, Range Hood, Washer, Water Heater
Furnishings Yes
Fireplace Y
Window Features Insulated,Screens
Appliance Dishwasher, Disposal, Dryer - Electric, Extra Refrigerator/Freezer, Icemaker, Refrigerator, Microwave, Oven/Range - Electric, Range Hood, Washer, Water Heater
Exterior
Exterior Feature Deck(s)
Garage Spaces 3.0
Utilities Available Cable TV Available
Amenities Available Beach, Bike Trail, Cable, Community Center, Fitness Center, Party Room, Jog/Walk Path, Tot Lots/Playground, Swimming Pool, Pool - Outdoor, Recreational Center, Security, Tennis - Indoor, Tennis Courts
Water Access N
Roof Type Architectural Shingle,Shingle,Asphalt
Street Surface None
Porch Deck(s)
Total Parking Spaces 3
Garage N
Building
Lot Description Landscaping, Partly Wooded
Building Description Vaulted Ceilings, Guard System
Story 2
Foundation Pilings
Sewer Public Sewer
Water Public
Architectural Style Coastal
Level or Stories 2
Additional Building Above Grade
Structure Type Vaulted Ceilings
New Construction N
Schools
School District Indian River
Others
HOA Fee Include Lawn Maintenance
Tax ID 134-17.00-52.01-12A2
Ownership Condominium
SqFt Source Estimated
Acceptable Financing Conventional
Listing Terms Conventional
Financing Conventional
Read Less Info
Want to know what your home might be worth? Contact us for a FREE valuation!

Our team is ready to help you sell your home for the highest possible price ASAP

Bought with Non Subscribing Member • Non Subscribing Office

"My job is to find and attract mastery-based agents to the office, protect the culture, and make sure everyone is happy! "






