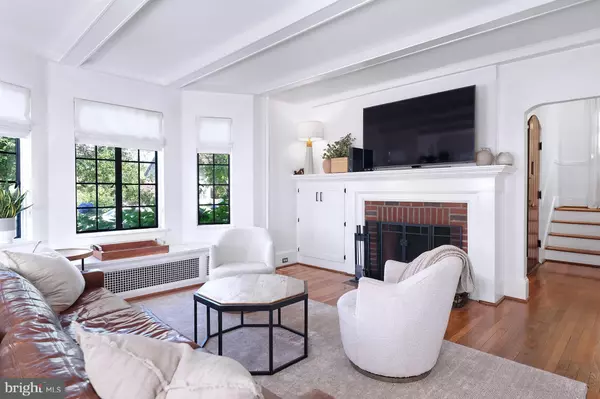$715,000
$729,000
1.9%For more information regarding the value of a property, please contact us for a free consultation.
3 Beds
2 Baths
0.48 Acres Lot
SOLD DATE : 01/03/2022
Key Details
Sold Price $715,000
Property Type Single Family Home
Sub Type Detached
Listing Status Sold
Purchase Type For Sale
Subdivision Not On List
MLS Listing ID NJME2006092
Sold Date 01/03/22
Style Tudor
Bedrooms 3
Full Baths 1
Half Baths 1
HOA Y/N N
Originating Board BRIGHT
Year Built 1927
Annual Tax Amount $15,536
Tax Year 2021
Lot Size 0.475 Acres
Acres 0.48
Lot Dimensions 138.00 x 150.00
Property Description
This charming circa 1920s home with its decorative half-timbering and elegant embellishments is loaded with pleasing features and stands on a pristine double parcel with a pool and new bluestone patio right in the Borough! Within moments, stroll or bike to Pennington shops or simply enjoy your days poolside. Many windows and ceiling height of almost nine feet add light and warmth to the setting. Enter into rooms that include the living room with a window seat and fireplace and a stylish sunken family room adjacent to the dining room. Leaded glass windows, arched doorways, and oak floors add to the appeal. The kitchen was updated with soapstone counters and new dishwasher, refrigerator, and stacked washer and dryer that are cleverly tucked out of sight. A powder room is in the hall. The screened side porch is the place for morning coffee or afternoon tea. Upstairs, three bedrooms are joined by an updated bathroom and a walk-in cedar closet. Buyers can choose to sleep in an oversized main bedroom or an attractive two-room suite, delineated by glass doors, and affording work from home possibilities. A third bright bedroom oozes charm. New central AC, new custom Roman shades on the first floor, new ceiling fans and light fixtures, and new fencing including pool safety fencing make this home even more of a standout. A detached two-car garage hides the cars from the street.
Location
State NJ
County Mercer
Area Pennington Boro (21108)
Zoning R-80
Rooms
Other Rooms Living Room, Dining Room, Primary Bedroom, Bedroom 2, Kitchen, Family Room, Bedroom 1, Laundry, Other, Attic
Basement Full
Interior
Hot Water Natural Gas
Heating Hot Water, Radiator
Cooling Central A/C
Fireplaces Number 1
Fireplaces Type Brick
Furnishings No
Fireplace Y
Heat Source Natural Gas
Laundry Main Floor
Exterior
Parking Features Garage - Front Entry
Garage Spaces 2.0
Fence Other
Pool In Ground
Water Access N
View Garden/Lawn
Accessibility None
Total Parking Spaces 2
Garage Y
Building
Story 2
Foundation Concrete Perimeter
Sewer Public Sewer
Water Public
Architectural Style Tudor
Level or Stories 2
Additional Building Above Grade
New Construction N
Schools
Elementary Schools Toll Gate Grammar School
Middle Schools Timberlane
High Schools Hoval Hs
School District Hopewell Valley Regional Schools
Others
Senior Community No
Tax ID 08-00303-00005
Ownership Fee Simple
SqFt Source Assessor
Acceptable Financing Conventional
Horse Property N
Listing Terms Conventional
Financing Conventional
Special Listing Condition Standard
Read Less Info
Want to know what your home might be worth? Contact us for a FREE valuation!

Our team is ready to help you sell your home for the highest possible price ASAP

Bought with Clare Mackness • Callaway Henderson Sotheby's Int'l Realty-Skillman

"My job is to find and attract mastery-based agents to the office, protect the culture, and make sure everyone is happy! "






