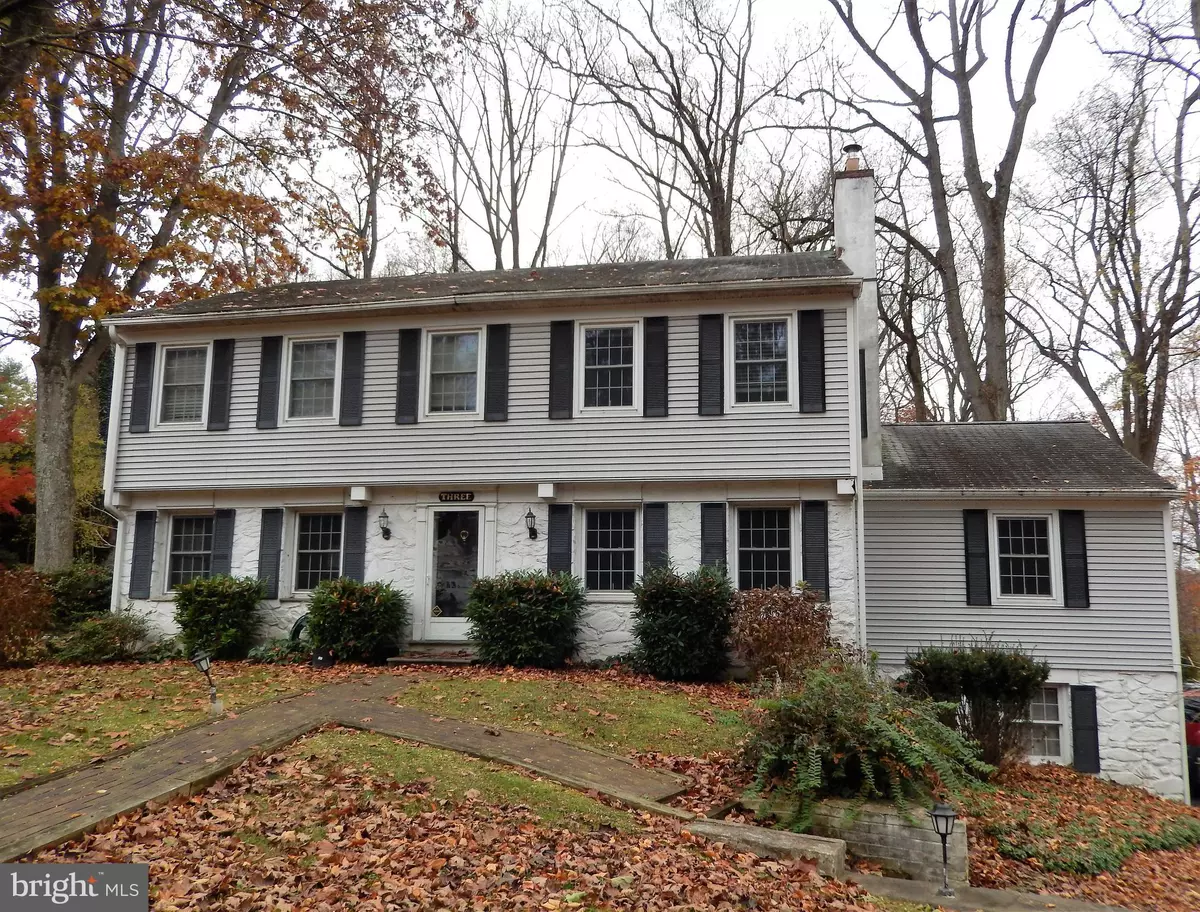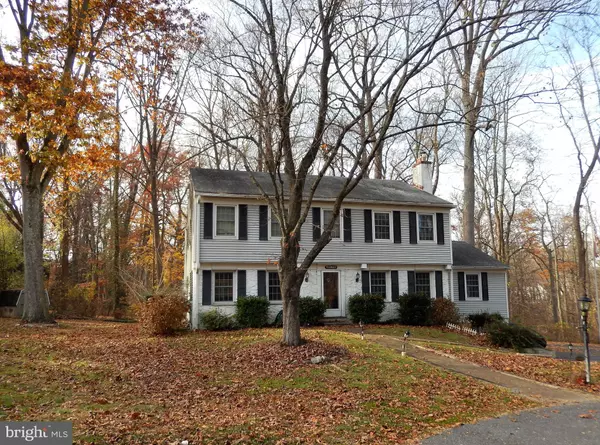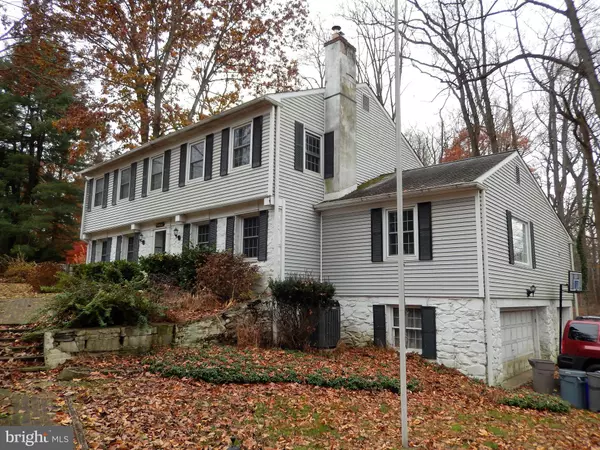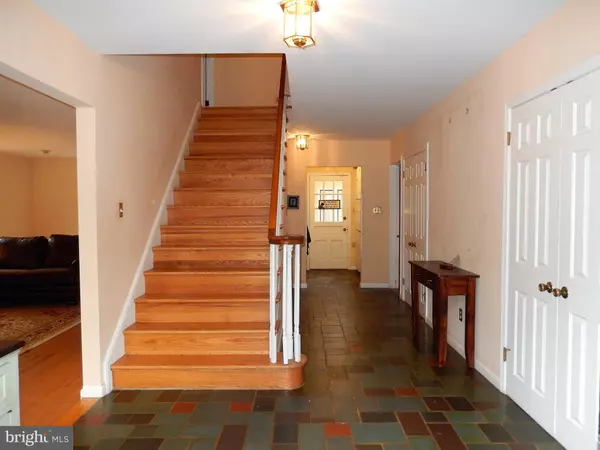$625,000
$599,000
4.3%For more information regarding the value of a property, please contact us for a free consultation.
4 Beds
3 Baths
3,423 SqFt
SOLD DATE : 01/04/2022
Key Details
Sold Price $625,000
Property Type Single Family Home
Sub Type Detached
Listing Status Sold
Purchase Type For Sale
Square Footage 3,423 sqft
Price per Sqft $182
Subdivision None Available
MLS Listing ID PADE2011812
Sold Date 01/04/22
Style Colonial
Bedrooms 4
Full Baths 2
Half Baths 1
HOA Y/N N
Abv Grd Liv Area 3,423
Originating Board BRIGHT
Year Built 1967
Annual Tax Amount $9,930
Tax Year 2021
Lot Size 0.809 Acres
Acres 0.81
Lot Dimensions 0.00 x 0.00
Property Description
What an opportunity to own a quality Arter built home; Tucked away on a cul-de-sac street, yet minutes to main roads, Everyones home Town Media, with its bars, restaurants and shops, train to Center City, and a close drive to the Phila airport all in award winning Rose Tree Media School District! Come and see this true center hall colonial with a large formal living room with hardwood flooring. Large formal dining room with built-ins and hardwood flooring. Eat in kitchen with plenty of cabinet space (or re-think your new kitchen)!! Family room with brick, wood-burning fireplace. French doors from family room to expansive rear sunroom, with wet bar, sky lights and sliders to the yard and to your personal in-ground Sylvan Pool. Main level mudroom, powder room and laundry. Second floor features a large master bedroom with full bath with shower, and a dressing area. (His and Her closets). Three additional generous sized bedrooms and full hall bath. Pull downstairs to attic. Large unfinished basement, that leads to a 2-car garage and additional smaller bay for lawn equipment, pool equipment etc. Updates needed priced accordingly!! Make this your DREAM HOME!!!
Location
State PA
County Delaware
Area Upper Providence Twp (10435)
Zoning RESIDENTIAL
Rooms
Other Rooms Living Room, Dining Room, Primary Bedroom, Bedroom 2, Bedroom 3, Bedroom 4, Kitchen, Family Room, Sun/Florida Room
Basement Full
Interior
Interior Features Carpet, Ceiling Fan(s), Family Room Off Kitchen, Kitchen - Eat-In, Pantry, Recessed Lighting, Stall Shower, Tub Shower, Wet/Dry Bar, Wood Floors
Hot Water Electric
Heating Forced Air
Cooling Central A/C
Flooring Carpet, Hardwood, Solid Hardwood
Fireplaces Number 1
Fireplaces Type Wood
Fireplace Y
Heat Source Oil
Laundry Main Floor
Exterior
Garage Built In, Garage - Side Entry, Garage Door Opener, Inside Access
Garage Spaces 4.0
Utilities Available Cable TV
Waterfront N
Water Access N
Roof Type Shingle
Accessibility None
Parking Type Attached Garage, Driveway
Attached Garage 2
Total Parking Spaces 4
Garage Y
Building
Lot Description Backs to Trees, Cul-de-sac, Level, Private
Story 2
Foundation Block
Sewer On Site Septic
Water Public
Architectural Style Colonial
Level or Stories 2
Additional Building Above Grade, Below Grade
New Construction N
Schools
Elementary Schools Rose Tree
Middle Schools Springton Lake
High Schools Penncrest
School District Rose Tree Media
Others
Senior Community No
Tax ID 35-00-00326-02
Ownership Fee Simple
SqFt Source Assessor
Acceptable Financing Cash, Conventional
Listing Terms Cash, Conventional
Financing Cash,Conventional
Special Listing Condition Standard
Read Less Info
Want to know what your home might be worth? Contact us for a FREE valuation!

Our team is ready to help you sell your home for the highest possible price ASAP

Bought with Heather Griesser Lapierre • RE/MAX Preferred - Newtown Square

"My job is to find and attract mastery-based agents to the office, protect the culture, and make sure everyone is happy! "






