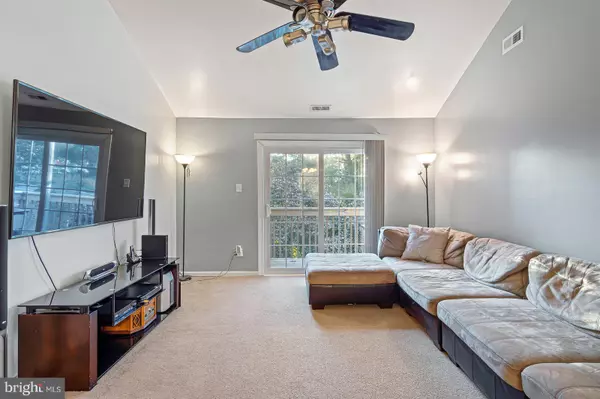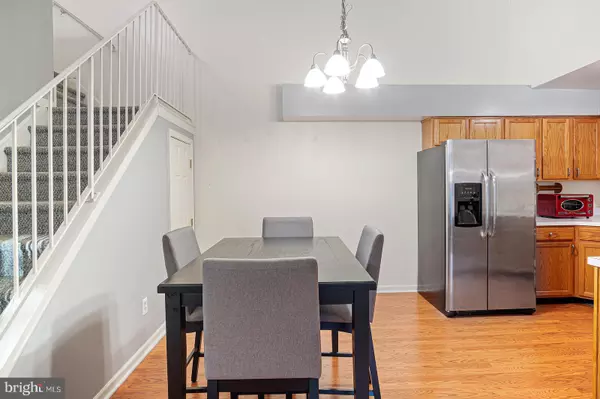$170,000
$150,000
13.3%For more information regarding the value of a property, please contact us for a free consultation.
2 Beds
2 Baths
1,279 SqFt
SOLD DATE : 01/03/2022
Key Details
Sold Price $170,000
Property Type Condo
Sub Type Condo/Co-op
Listing Status Sold
Purchase Type For Sale
Square Footage 1,279 sqft
Price per Sqft $132
Subdivision Villages At Berkley
MLS Listing ID NJGL2006002
Sold Date 01/03/22
Style Traditional
Bedrooms 2
Full Baths 2
Condo Fees $207/mo
HOA Y/N N
Abv Grd Liv Area 1,279
Originating Board BRIGHT
Year Built 1998
Annual Tax Amount $4,543
Tax Year 2021
Lot Dimensions 0.00 x 0.00
Property Description
You could OWN this HOME for $1380/month with taxes, insurance and HOA fees!(With a down payment of $4,350 and a 3.8% Conventional mortgage interest rate if you qualify.) This Upper Level, 2 Bedroom, 2 bath, with loft condominium is a perfect starter or downsize home. Welcome to the Villages of Berkley! Situated in a great location, you will be close to everything. Vaulted ceilings in the living room and kitchen make the home spacious and bright. You’ll love the kitchen which features Stainless steel appliances, gas range, and a built-in microwave. The living room has neutral carpets, ceiling fan and a sliding glass door out to the balcony deck. You will love retiring to the Master suite every evening. With vaulted ceilings, ceiling fan, walk-in closet and its own ensuite bathroom, it’s perfect. The master bathroom has a double vanity and tub/shower combination. The hall bathroom has new flooring, a stall shower and the laundry area with stackable washer and dryer, for your convenience. Upstairs there is a large loft that you can make into your home office if you desire. A great location, home is in the Mantua and Clearview School Systems and nearby all of the dining and shopping in Mantua and West Deptford have to offer. It’s 30 minutes to Center City Philadelphia and 25 minutes to the Delaware Memorial Bridge.
Location
State NJ
County Gloucester
Area Mantua Twp (20810)
Zoning RES
Rooms
Other Rooms Living Room, Dining Room, Primary Bedroom, Kitchen, Bedroom 1, Other
Interior
Interior Features Primary Bath(s), Ceiling Fan(s), Breakfast Area
Hot Water Electric
Heating Forced Air
Cooling Central A/C
Equipment Built-In Range, Dishwasher, Refrigerator
Fireplace N
Appliance Built-In Range, Dishwasher, Refrigerator
Heat Source Natural Gas
Laundry Main Floor
Exterior
Exterior Feature Balcony
Utilities Available Cable TV
Amenities Available Swimming Pool, Tennis Courts, Club House, Tot Lots/Playground
Water Access N
Accessibility None
Porch Balcony
Garage N
Building
Story 2
Foundation Other
Sewer Public Sewer
Water Public
Architectural Style Traditional
Level or Stories 2
Additional Building Above Grade, Below Grade
Structure Type Cathedral Ceilings,High
New Construction N
Schools
Middle Schools Clearview Regional M.S.
High Schools Clearview Regional H.S.
School District Clearview Regional Schools
Others
Pets Allowed N
HOA Fee Include Pool(s),Common Area Maintenance,Ext Bldg Maint,Lawn Maintenance,Snow Removal,Trash,Management
Senior Community No
Tax ID 10-00061-00001-C1347
Ownership Fee Simple
SqFt Source Estimated
Special Listing Condition Standard
Read Less Info
Want to know what your home might be worth? Contact us for a FREE valuation!

Our team is ready to help you sell your home for the highest possible price ASAP

Bought with Joanna Papadaniil • BHHS Fox & Roach-Mullica Hill South

"My job is to find and attract mastery-based agents to the office, protect the culture, and make sure everyone is happy! "






