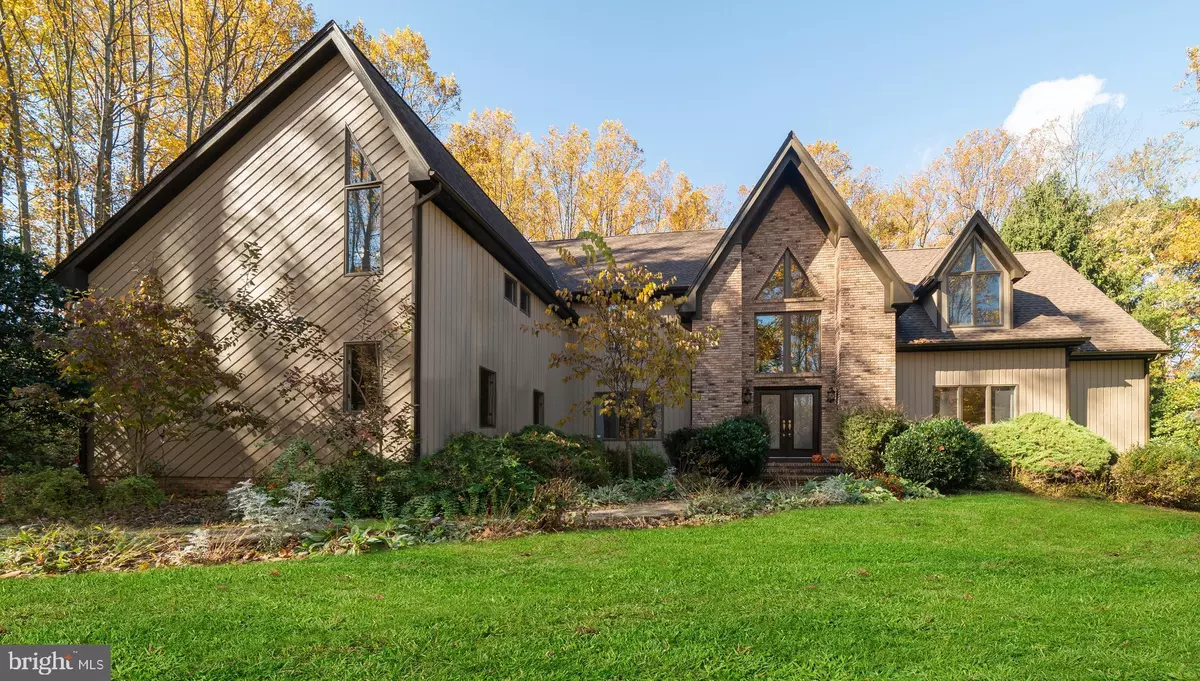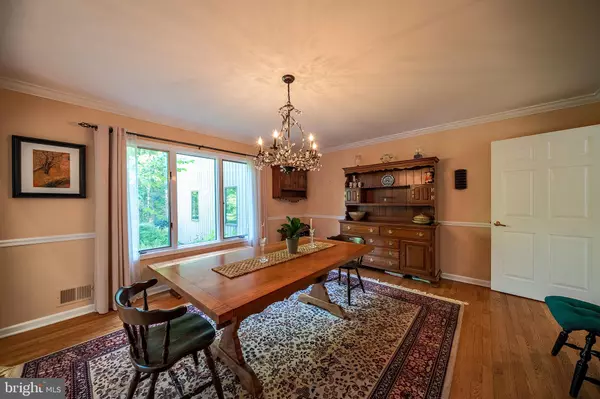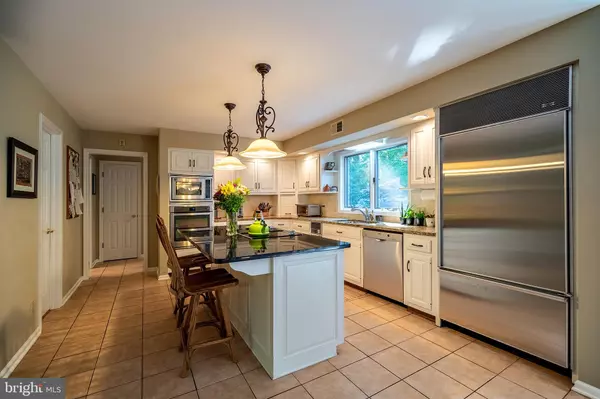$814,000
$835,000
2.5%For more information regarding the value of a property, please contact us for a free consultation.
5 Beds
4 Baths
5,200 SqFt
SOLD DATE : 01/06/2022
Key Details
Sold Price $814,000
Property Type Single Family Home
Sub Type Detached
Listing Status Sold
Purchase Type For Sale
Square Footage 5,200 sqft
Price per Sqft $156
Subdivision Harbourton Ridge
MLS Listing ID NJME2002114
Sold Date 01/06/22
Style Contemporary
Bedrooms 5
Full Baths 3
Half Baths 1
HOA Y/N N
Abv Grd Liv Area 4,200
Originating Board BRIGHT
Year Built 1989
Annual Tax Amount $23,769
Tax Year 2021
Lot Size 2.262 Acres
Acres 2.26
Lot Dimensions 0.00 x 0.00
Property Description
Welcome to Harbourton Ridge. This custom designed and built home with three car attached garage on a treed, 2 plus acre lot is located on a secluded, bucolic cul de sac . The cathedral ceiling and large windows through out bring lots of light to the home. The large eat-in kitchen features a pantry, stainless steel appliances, granite counters and breakfast nook. The family room offers a floor to ceiling brick fireplace and wet bar and overlooks the expansive deck and in-ground heated pool. In addition to the formal living room and dining room, the first floor has a bedroom/office with full bath and its own entrance to deck and can be separated by a pocket door for an in-law suite. The second floor offers a Primary bedroom suite with two walk-in closets as well as en suite bath. Three large additional bedrooms, a third full bath and a laundry room complete the second floor. The partially finished basement features a media room, game room with wet bar and fireplace, and a separate office as well as a workshop and storage.
Location
State NJ
County Mercer
Area Hopewell Twp (21106)
Zoning VRC
Rooms
Other Rooms Living Room, Dining Room, Primary Bedroom, Bedroom 3, Bedroom 4, Bedroom 5, Kitchen, Game Room, Family Room, Bedroom 1, Laundry, Office, Media Room, Bathroom 1, Bathroom 2, Bathroom 3, Half Bath
Basement Partially Finished
Main Level Bedrooms 1
Interior
Interior Features Entry Level Bedroom, Breakfast Area, Family Room Off Kitchen, Kitchen - Eat-In, Recessed Lighting, Skylight(s), Upgraded Countertops
Hot Water Electric
Heating Forced Air
Cooling Central A/C
Fireplaces Number 2
Fireplaces Type Fireplace - Glass Doors, Wood
Equipment Dishwasher, Cooktop, Disposal, Oven - Wall, Oven/Range - Electric, Refrigerator, Stainless Steel Appliances
Fireplace Y
Appliance Dishwasher, Cooktop, Disposal, Oven - Wall, Oven/Range - Electric, Refrigerator, Stainless Steel Appliances
Heat Source Oil
Laundry Upper Floor, Hookup
Exterior
Parking Features Garage Door Opener
Garage Spaces 3.0
Pool Fenced, Heated, In Ground
Water Access N
View Trees/Woods
Roof Type Architectural Shingle
Accessibility None
Attached Garage 3
Total Parking Spaces 3
Garage Y
Building
Lot Description Partly Wooded, Cul-de-sac
Story 2
Sewer On Site Septic
Water Well
Architectural Style Contemporary
Level or Stories 2
Additional Building Above Grade, Below Grade
New Construction N
Schools
Elementary Schools Bear Tavrn
Middle Schools Timberlane M.S.
High Schools Hopewell
School District Hopewell Valley Regional Schools
Others
Pets Allowed Y
Senior Community No
Tax ID 06-00051-00056 09
Ownership Fee Simple
SqFt Source Assessor
Horse Property N
Special Listing Condition Standard
Pets Allowed No Pet Restrictions
Read Less Info
Want to know what your home might be worth? Contact us for a FREE valuation!

Our team is ready to help you sell your home for the highest possible price ASAP

Bought with Gough W Thompson III • BHHS Fox & Roach Hopewell Valley

"My job is to find and attract mastery-based agents to the office, protect the culture, and make sure everyone is happy! "






