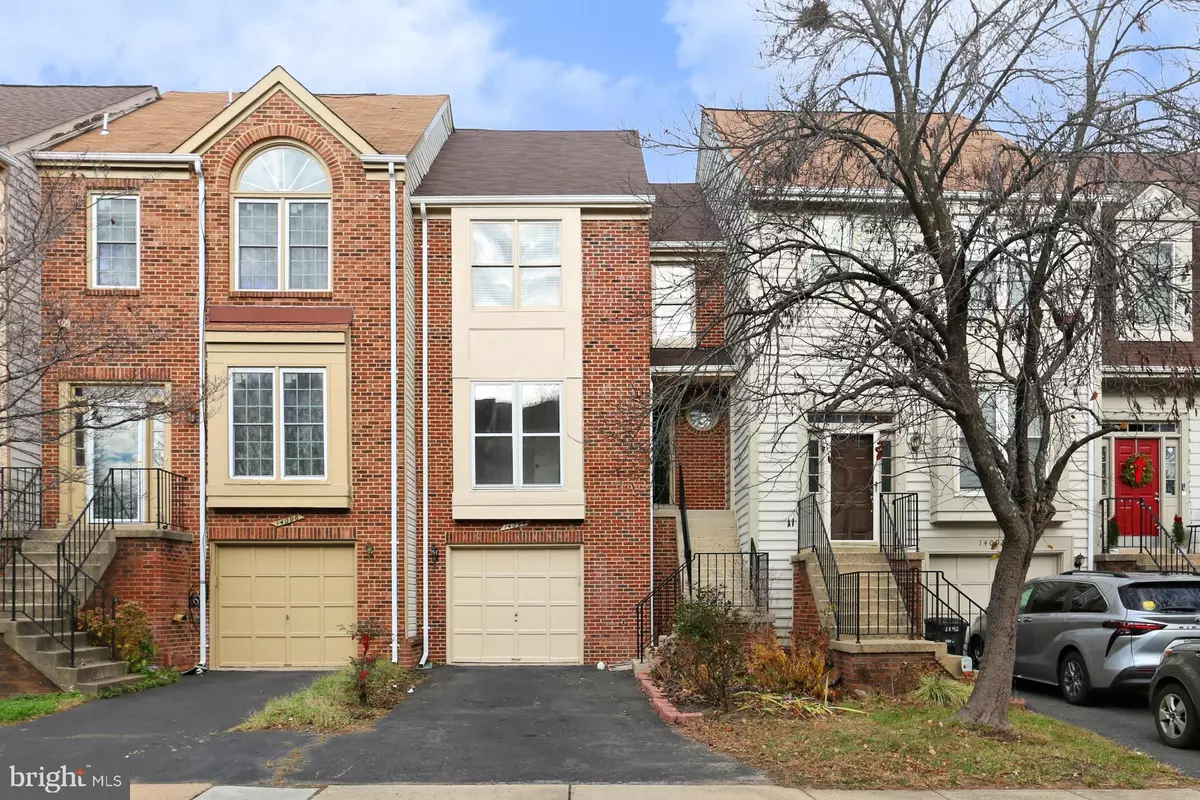$485,000
$485,000
For more information regarding the value of a property, please contact us for a free consultation.
2 Beds
4 Baths
1,386 SqFt
SOLD DATE : 01/11/2022
Key Details
Sold Price $485,000
Property Type Townhouse
Sub Type Interior Row/Townhouse
Listing Status Sold
Purchase Type For Sale
Square Footage 1,386 sqft
Price per Sqft $349
Subdivision Heritage Estates
MLS Listing ID VAFX2033706
Sold Date 01/11/22
Style Colonial
Bedrooms 2
Full Baths 2
Half Baths 2
HOA Fees $79/qua
HOA Y/N Y
Abv Grd Liv Area 1,386
Originating Board BRIGHT
Year Built 1988
Annual Tax Amount $2,964
Tax Year 2013
Lot Size 1,920 Sqft
Acres 0.04
Property Description
SELLERS HAVE CANCELLED THE OPEN HOUSE DUE TO MULTIPLE OFFERS THAT HAVE BEEN RECEIVED.
NEW: Roof, Pipes, HVAC, Interior and Exterior Paint, handles, light switches, knobsand more.
14094 Red River Drive, Centreville, VA 20121
Nestled in the Heritage Estates neighborhood, this lovely 2 bedroom, 2 full, and 2 half bath townhome offers a delightful mix of uniqueness and charm where clean lines, natural materials, designer accents, neutral paint, and expansive windows create a bright and airy atmosphere. A tailored brick faade, spacious garage, two-level deck, fenced-in yard, an open floor plan, and warm hardwood floors are only a few of the fine features that create instant appeal.
Hardwood flooring in the two-story foyer welcomes you home and ushers you into the living room where a sliding glass door streams natural light and opens to the deck with descending stairs to the lower deck, fenced-in yard, and privacy treesseamlessly blending indoor and outdoor living! Back inside, the dining room is highlighted by a built-in butlers pantry and coffee bar and introduces the sparkling kitchen that will please the enthusiastic chef. Here, gleaming granite countertops, shaker-style cabinetry, and decorative backsplash serve as the backdrop for an open atmosphere that facilitates entertaining during meal preparation. A versatile home office/den/guest room and powder room with a pedestal sink complement the main level.
Upstairs, the primary suite features plush carpet, a soaring vaulted ceiling, and an en suite bath with a sumptuous soaking tub, a glass-enclosed shower, and spa-toned tile with decorative inlay. Down the hall, an additional bright and sunny bedroom, with plush carpet and generous closet space, enjoys a well-appointed full bath. The walkout lower level family room is designed for comfort and relaxation, as an additional powder room and laundry center complete the comfort and luxury of this wonderful home.
All this can be found in a vibrant community with access to an outdoor pool, tennis and basketball courts, playgrounds, reserved parking, and more! Commuters will appreciate I-66, the Fairfax County Parkway, and Routes 28 and 29; while Centre Ridge Marketplace puts all the daily necessity shops right at your fingertips. The surrounding area offers miles of waterways for fishing and boating, picturesque wineries, historical sites, fine golfing, and Manassas National Battlefield Park offering 5,000 acres of natural beauty just awaiting exploration. If youre looking for enduring quality brimming with charm in a spectacular location, youve found it. Welcome home!
Location
State VA
County Fairfax
Zoning 180
Rooms
Basement Rear Entrance, Fully Finished, Walkout Level
Interior
Interior Features Combination Kitchen/Dining, Kitchen - Island, Primary Bath(s), Upgraded Countertops, WhirlPool/HotTub
Hot Water Electric
Heating Forced Air
Cooling Central A/C
Equipment Washer/Dryer Hookups Only, Cooktop, Disposal, Dishwasher, Exhaust Fan, Icemaker, Microwave, Refrigerator, Oven/Range - Electric
Fireplace N
Appliance Washer/Dryer Hookups Only, Cooktop, Disposal, Dishwasher, Exhaust Fan, Icemaker, Microwave, Refrigerator, Oven/Range - Electric
Heat Source Electric
Exterior
Parking Features Garage Door Opener, Garage - Front Entry
Garage Spaces 1.0
Amenities Available Basketball Courts, Pool - Outdoor, Tot Lots/Playground, Tennis Courts
Water Access N
Accessibility Other
Attached Garage 1
Total Parking Spaces 1
Garage Y
Building
Story 3
Foundation Slab
Sewer Public Sewer
Water Public
Architectural Style Colonial
Level or Stories 3
Additional Building Above Grade
New Construction N
Schools
Elementary Schools Centreville
Middle Schools Liberty
High Schools Centreville
School District Fairfax County Public Schools
Others
Pets Allowed Y
Senior Community No
Tax ID 0652 09 0578
Ownership Fee Simple
SqFt Source Estimated
Special Listing Condition Standard
Pets Allowed No Pet Restrictions
Read Less Info
Want to know what your home might be worth? Contact us for a FREE valuation!

Our team is ready to help you sell your home for the highest possible price ASAP

Bought with Lucy Olivia Leary • Berkshire Hathaway HomeServices PenFed Realty

"My job is to find and attract mastery-based agents to the office, protect the culture, and make sure everyone is happy! "






