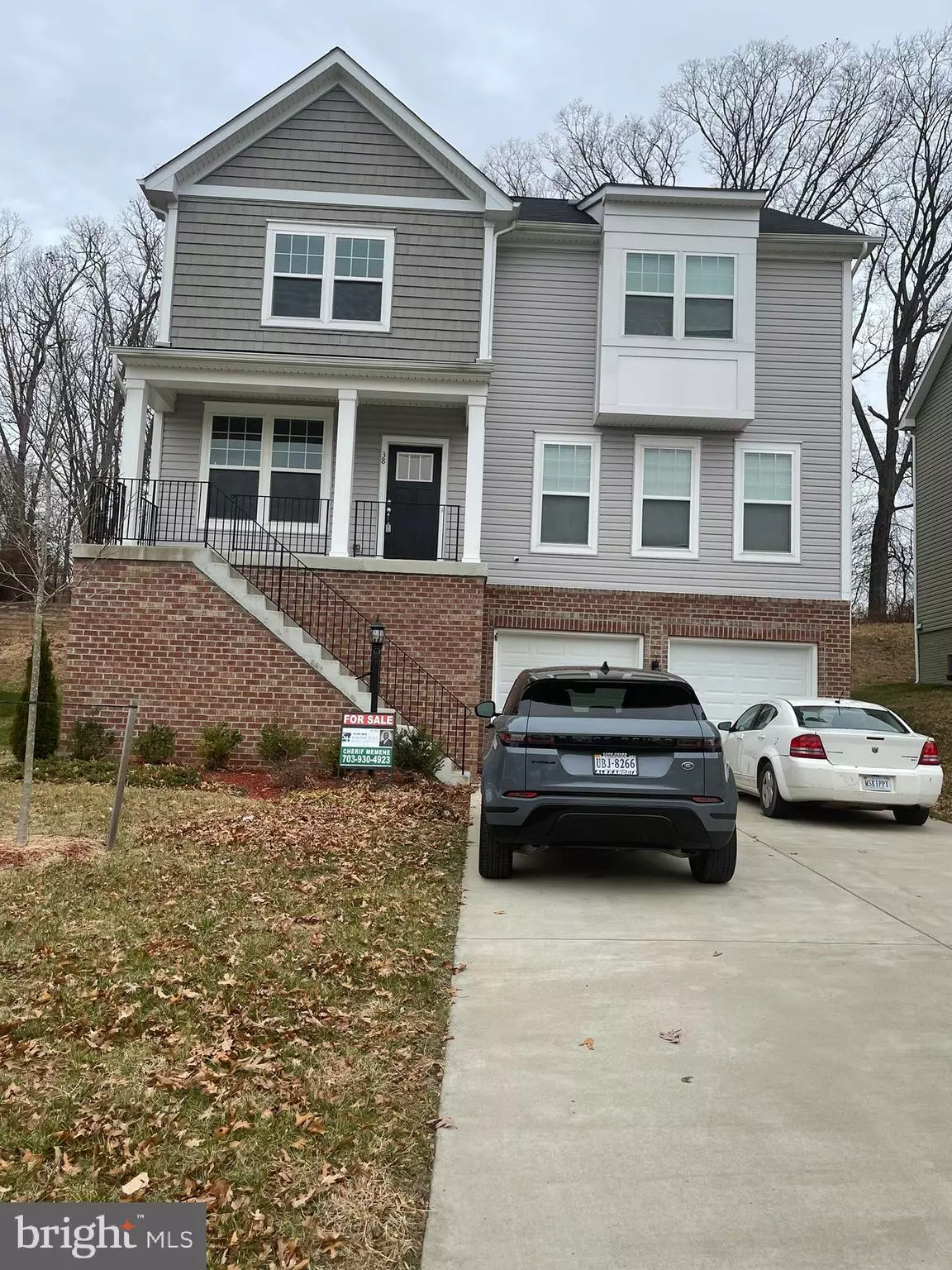$545,000
$545,000
For more information regarding the value of a property, please contact us for a free consultation.
4 Beds
4 Baths
2,795 SqFt
SOLD DATE : 01/19/2022
Key Details
Sold Price $545,000
Property Type Single Family Home
Sub Type Detached
Listing Status Sold
Purchase Type For Sale
Square Footage 2,795 sqft
Price per Sqft $194
Subdivision Southgate
MLS Listing ID VAST2005336
Sold Date 01/19/22
Style Traditional
Bedrooms 4
Full Baths 3
Half Baths 1
HOA Fees $72/mo
HOA Y/N Y
Abv Grd Liv Area 2,558
Originating Board BRIGHT
Year Built 2018
Annual Tax Amount $3,464
Tax Year 2021
Lot Size 8,006 Sqft
Acres 0.18
Property Sub-Type Detached
Property Description
PRICED TO SELL FAST! This is the home you've been looking for. Built in 2018, this immaculate home boasts multiple upgrades throughout including granite countertops, stainless steel appliances, a massive kitchen island, gas fireplace, 9 ft+ ceilings, main level office with french doors, and a rear deck to entertain. Four spacious bedrooms upstairs with abundant natural light in each. Watch movies in the basement rec room or complete your morning workout in a climate controlled space. Convenient to downtown Fredericksburg, the VRE, and I-95, this home won't last long. It really does have it all! Welcome to your new home. HURRY! At this price, it will be gone quickly.
Location
State VA
County Stafford
Zoning R1
Rooms
Basement Full
Interior
Interior Features Attic/House Fan, Butlers Pantry, Combination Kitchen/Living, Dining Area, Kitchen - Island, Kitchen - Table Space, Upgraded Countertops
Hot Water Electric
Heating Energy Star Heating System, Programmable Thermostat
Cooling Central A/C
Fireplaces Number 1
Fireplaces Type Gas/Propane
Equipment Built-In Microwave, Dishwasher, Extra Refrigerator/Freezer, Oven/Range - Gas, Stainless Steel Appliances
Fireplace Y
Window Features Double Pane,Insulated,Screens
Appliance Built-In Microwave, Dishwasher, Extra Refrigerator/Freezer, Oven/Range - Gas, Stainless Steel Appliances
Heat Source Natural Gas
Laundry Upper Floor, Hookup
Exterior
Exterior Feature Deck(s)
Parking Features Garage - Front Entry
Garage Spaces 2.0
Utilities Available Cable TV Available, Multiple Phone Lines, Under Ground
Amenities Available Basketball Courts, Jog/Walk Path, Tot Lots/Playground
Water Access N
View Trees/Woods
Accessibility None
Porch Deck(s)
Attached Garage 2
Total Parking Spaces 2
Garage Y
Building
Lot Description Backs to Trees
Story 3
Foundation Slab
Sewer Public Sewer
Water Public
Architectural Style Traditional
Level or Stories 3
Additional Building Above Grade, Below Grade
Structure Type 9'+ Ceilings
New Construction N
Schools
Elementary Schools Falmouth
Middle Schools Edward E. Drew
High Schools Stafford
School District Stafford County Public Schools
Others
Pets Allowed Y
HOA Fee Include Common Area Maintenance,Snow Removal,Trash
Senior Community No
Tax ID 45U 1C 131
Ownership Fee Simple
SqFt Source Assessor
Acceptable Financing Cash, Conventional, FHA, VA
Listing Terms Cash, Conventional, FHA, VA
Financing Cash,Conventional,FHA,VA
Special Listing Condition Standard
Pets Allowed Cats OK, Dogs OK
Read Less Info
Want to know what your home might be worth? Contact us for a FREE valuation!

Our team is ready to help you sell your home for the highest possible price ASAP

Bought with Autumn Marie Capps • Living Realty, LLC.
"My job is to find and attract mastery-based agents to the office, protect the culture, and make sure everyone is happy! "

