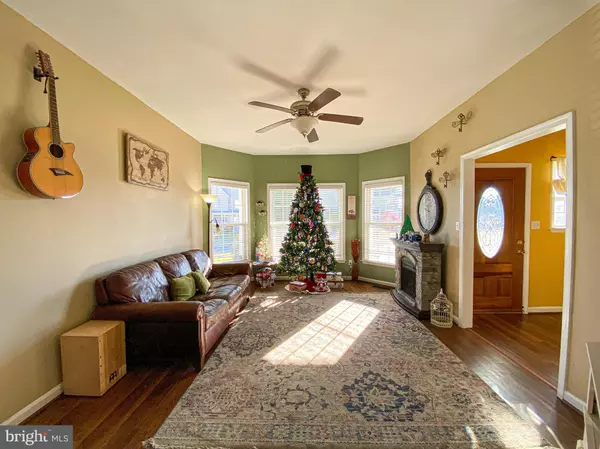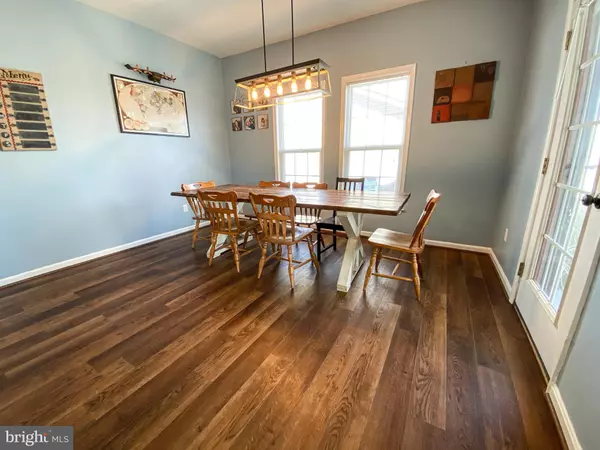$309,900
$309,900
For more information regarding the value of a property, please contact us for a free consultation.
4 Beds
3 Baths
2,269 SqFt
SOLD DATE : 01/19/2022
Key Details
Sold Price $309,900
Property Type Single Family Home
Sub Type Detached
Listing Status Sold
Purchase Type For Sale
Square Footage 2,269 sqft
Price per Sqft $136
Subdivision Frisbys Meadows
MLS Listing ID MDCC2002532
Sold Date 01/19/22
Style Victorian
Bedrooms 4
Full Baths 2
Half Baths 1
HOA Y/N N
Abv Grd Liv Area 2,269
Originating Board BRIGHT
Year Built 2007
Annual Tax Amount $3,521
Tax Year 2021
Lot Size 0.330 Acres
Acres 0.33
Property Description
Great opportunity to own this 4 bedroom 2.5 bath Victorian style home located in the desirable community of Frisbys Meadows! Enter this home by the front porch that wraps around to the side leaving plenty of space for your rockers or patio set to sit back and relax in. Once inside this three story home, you will immediately notice the abundance of natural light throughout each floor. The first floor has an open floor plan that includes a great sized family room leading into the dining area and kitchen. Dining area has a door to access the wrap around porch and kitchen has plenty of cabinet space as well as an oversized double door pantry. First floor also has a powder room thats tucked out of the way and the master bedroom. Beautiful LVP flooring has recently been installed throughout all of these rooms. Master bedroom is full of sunlight and generously sized with private bath attached. Master bath has it all including his and her sinks, walk-in closet with closet system, separate toilet area as well as stand up shower and a large garden tub. On the second floor youll find the laundry room with additional storage space, a large linen closet in the hall, two more generously sized bedrooms, and a full bath. The spacious fourth bedroom is on the third floor as well as attic access for additional storage. There is a two car garage off the kitchen with a door out to the fully fenced in backyard. Backyard comes with playset, shed, large concrete patio and still leaves plenty of room in the yard for activities since this home is situated on a third of an acre! This home has so much to offer nestled right in Cecilton but still close to Middletown, Chesapeake City and plenty of local marinas and restaurants.
Location
State MD
County Cecil
Zoning R1
Rooms
Other Rooms Laundry
Main Level Bedrooms 1
Interior
Interior Features Ceiling Fan(s), Entry Level Bedroom, Family Room Off Kitchen, Floor Plan - Open
Hot Water Electric
Heating Heat Pump(s), Forced Air
Cooling Central A/C
Flooring Carpet, Luxury Vinyl Plank
Equipment Built-In Microwave, Dishwasher, Disposal, Dryer, Refrigerator, Washer, Oven/Range - Electric, Stove
Fireplace N
Appliance Built-In Microwave, Dishwasher, Disposal, Dryer, Refrigerator, Washer, Oven/Range - Electric, Stove
Heat Source Electric, Propane - Leased
Laundry Upper Floor
Exterior
Exterior Feature Patio(s), Porch(es), Wrap Around
Garage Garage - Front Entry, Garage Door Opener
Garage Spaces 2.0
Fence Fully
Water Access N
Roof Type Asphalt,Architectural Shingle
Accessibility None
Porch Patio(s), Porch(es), Wrap Around
Attached Garage 2
Total Parking Spaces 2
Garage Y
Building
Story 3
Foundation Crawl Space
Sewer Public Sewer
Water Public
Architectural Style Victorian
Level or Stories 3
Additional Building Above Grade, Below Grade
New Construction N
Schools
School District Cecil County Public Schools
Others
Senior Community No
Tax ID 0801067656
Ownership Fee Simple
SqFt Source Assessor
Acceptable Financing Conventional, Cash, FHA, VA
Listing Terms Conventional, Cash, FHA, VA
Financing Conventional,Cash,FHA,VA
Special Listing Condition Standard
Read Less Info
Want to know what your home might be worth? Contact us for a FREE valuation!

Our team is ready to help you sell your home for the highest possible price ASAP

Bought with Jordan Evan Larigan • Village Real Estate Company LLC

"My job is to find and attract mastery-based agents to the office, protect the culture, and make sure everyone is happy! "






